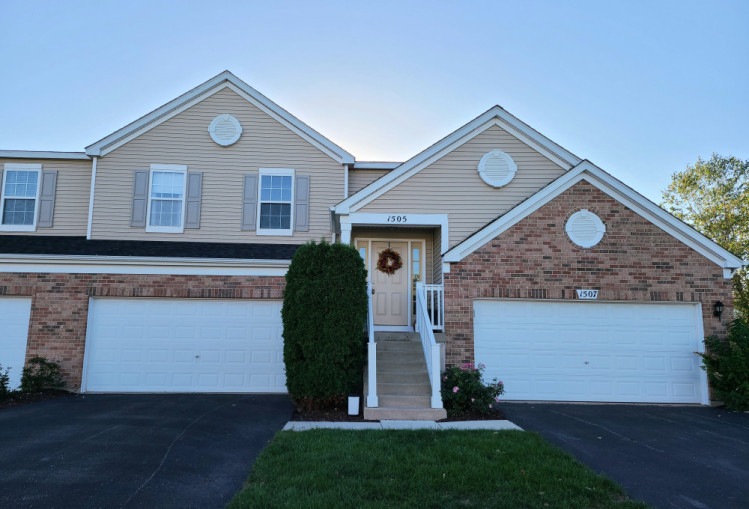
1505 Westhampton Dr Unit 3 Plainfield, IL 60586
Fall Creek NeighborhoodHighlights
- Attached Garage
- Hofer Elementary School Rated A-
- Soaking Tub
About This Home
As of December 2021Open floor plan, vaulted ceilings, and skylights. Spacious kitchen has stainless steel appliances, granite counter tops, large pantry, and breakfast bar. Pond views from living and dining area. Walk in closet. Master bath has separate shower and soaking tub. Large laundry area. Two car garage. EASY ACCESS TO I-55 & I-80. Close to shopping.
Last Agent to Sell the Property
4 Sale Realty, Inc. License #471018458 Listed on: 10/20/2021
Townhouse Details
Home Type
- Townhome
Est. Annual Taxes
- $6,600
Year Built
- 2003
HOA Fees
- $14 Monthly HOA Fees
Parking
- Attached Garage
- Parking Included in Price
Bedrooms and Bathrooms
- Soaking Tub
- Separate Shower
Community Details
Overview
- 6 Units
- Shirley Association, Phone Number (847) 231-3535
- Property managed by ADVOCATE PROPERTY MANAGEMENT
Pet Policy
- Pets Allowed
Ownership History
Purchase Details
Home Financials for this Owner
Home Financials are based on the most recent Mortgage that was taken out on this home.Purchase Details
Home Financials for this Owner
Home Financials are based on the most recent Mortgage that was taken out on this home.Purchase Details
Home Financials for this Owner
Home Financials are based on the most recent Mortgage that was taken out on this home.Similar Homes in Plainfield, IL
Home Values in the Area
Average Home Value in this Area
Purchase History
| Date | Type | Sale Price | Title Company |
|---|---|---|---|
| Warranty Deed | $232,500 | Fidelity National Title Ins | |
| Warranty Deed | $168,000 | Attorney | |
| Warranty Deed | $218,000 | None Available |
Mortgage History
| Date | Status | Loan Amount | Loan Type |
|---|---|---|---|
| Previous Owner | $142,000 | New Conventional | |
| Previous Owner | $151,200 | New Conventional | |
| Previous Owner | $214,178 | FHA |
Property History
| Date | Event | Price | Change | Sq Ft Price |
|---|---|---|---|---|
| 12/01/2021 12/01/21 | Sold | $232,500 | -1.1% | $129 / Sq Ft |
| 10/25/2021 10/25/21 | Pending | -- | -- | -- |
| 10/20/2021 10/20/21 | For Sale | $235,000 | +39.9% | $130 / Sq Ft |
| 05/18/2018 05/18/18 | Sold | $168,000 | -5.6% | $93 / Sq Ft |
| 03/29/2018 03/29/18 | Pending | -- | -- | -- |
| 03/11/2018 03/11/18 | For Sale | $178,000 | 0.0% | $99 / Sq Ft |
| 03/07/2018 03/07/18 | Pending | -- | -- | -- |
| 03/01/2018 03/01/18 | For Sale | $178,000 | -- | $99 / Sq Ft |
Tax History Compared to Growth
Tax History
| Year | Tax Paid | Tax Assessment Tax Assessment Total Assessment is a certain percentage of the fair market value that is determined by local assessors to be the total taxable value of land and additions on the property. | Land | Improvement |
|---|---|---|---|---|
| 2023 | $6,600 | $74,727 | $11,887 | $62,840 |
| 2022 | $5,597 | $66,306 | $11,248 | $55,058 |
| 2021 | $5,238 | $62,376 | $10,581 | $51,795 |
| 2020 | $4,912 | $58,797 | $10,581 | $48,216 |
| 2019 | $4,758 | $56,400 | $10,150 | $46,250 |
| 2018 | $4,499 | $52,250 | $10,150 | $42,100 |
| 2017 | $4,184 | $48,191 | $10,150 | $38,041 |
| 2016 | $4,044 | $45,325 | $10,150 | $35,175 |
| 2015 | $3,743 | $42,003 | $8,503 | $33,500 |
| 2014 | $3,743 | $41,423 | $8,503 | $32,920 |
| 2013 | $3,743 | $43,653 | $8,503 | $35,150 |
Agents Affiliated with this Home
-
Jackie Grieshamer

Seller's Agent in 2021
Jackie Grieshamer
4 Sale Realty, Inc.
(630) 669-6830
2 in this area
362 Total Sales
-
Tiffany Roscoe

Buyer's Agent in 2021
Tiffany Roscoe
Coldwell Banker Realty
(630) 688-0534
1 in this area
107 Total Sales
-
Renata Gomes Carneiro

Seller's Agent in 2018
Renata Gomes Carneiro
World One Realty
(312) 927-0702
72 Total Sales
-
Omar Tharani

Buyer's Agent in 2018
Omar Tharani
Keller Williams Infinity
(630) 412-1642
8 in this area
182 Total Sales
Map
Source: Midwest Real Estate Data (MRED)
MLS Number: 11250746
APN: 05-06-04-205-053-1003
- 5116 New Haven Ct Unit 4
- 5109 New Haven Ct Unit 4
- 1416 Brookfield Dr
- 5107 Pontigo Glen Dr
- 1301 Bridgehampton Dr Unit 2
- 4906 Montauk Dr Unit 285
- 5210 Pine Trails Cir
- 1710 Chestnut Hill Rd
- 1715 Pembrook Ct
- 1801 Chestnut Hill Rd
- 5321 Meadowbrook St
- 1314 Val Verde Ct
- 4808 Goodhue Ln
- 1908 Chestnut Hill Rd
- 5505 Salma St
- 1907 Larkspur Dr
- 1607 Grand Highlands Dr
- 1109 Kerry Ln
- 1419 Major Dr
- 1815 Harvest Ln
