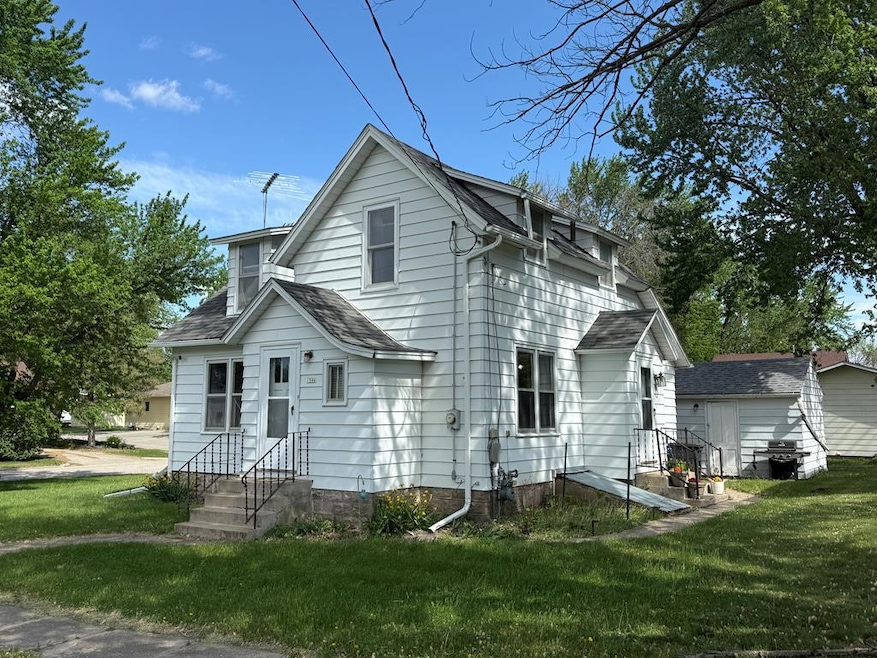1506 11th Ave Manson, IA 50563
Estimated payment $604/month
Highlights
- Wood Flooring
- Central Air
- 1 Car Garage
- Living Room
- Dining Room
- Heating System Uses Natural Gas
About This Home
Check out this charming 3-bedroom, 2-bathroom home in Manson. Original hardwood floors throughout the dining room and living room on the main floor. The kitchen has plenty of storage and space for cooking & entertaining. Also on the main floor is a bedroom with a 1/2 bath. The upstairs features two bedrooms and a large full-size bathroom. Situated on a corner lot and just a few blocks from downtown & the MACC. For a private showing contact Brooke Eischeid at 712-830-7331!
Listing Agent
Re/Max Legacy Brokerage Email: 5153705993, uebelrealty@gmail.com License #S68801000 Listed on: 05/21/2025

Home Details
Home Type
- Single Family
Est. Annual Taxes
- $1,040
Lot Details
- 8,886 Sq Ft Lot
- Lot Dimensions are 74 x 120
Parking
- 1 Car Garage
Home Design
- Block Foundation
- Asphalt Roof
- Steel Siding
Interior Spaces
- 1,241 Sq Ft Home
- 1-Story Property
- Living Room
- Dining Room
- Wood Flooring
- Partial Basement
Kitchen
- Indoor Grill
- Stove
- Ice Maker
- Dishwasher
Bedrooms and Bathrooms
- 3 Bedrooms
Laundry
- Laundry on lower level
- Washer
Utilities
- Central Air
- Heating System Uses Natural Gas
- Gas Water Heater
Map
Home Values in the Area
Average Home Value in this Area
Tax History
| Year | Tax Paid | Tax Assessment Tax Assessment Total Assessment is a certain percentage of the fair market value that is determined by local assessors to be the total taxable value of land and additions on the property. | Land | Improvement |
|---|---|---|---|---|
| 2024 | $1,060 | $61,780 | $8,440 | $53,340 |
| 2023 | $1,124 | $61,780 | $8,440 | $53,340 |
| 2022 | $1,107 | $58,000 | $7,030 | $50,970 |
| 2021 | $1,046 | $58,000 | $7,030 | $50,970 |
| 2020 | $1,073 | $52,270 | $7,030 | $45,240 |
| 2019 | $1,093 | $51,220 | $7,030 | $44,190 |
| 2018 | $1,026 | $51,220 | $7,030 | $44,190 |
| 2017 | $880 | $51,220 | $7,030 | $44,190 |
| 2016 | $854 | $41,220 | $0 | $0 |
| 2015 | $854 | $42,710 | $0 | $0 |
| 2014 | $900 | $42,710 | $0 | $0 |
Property History
| Date | Event | Price | Change | Sq Ft Price |
|---|---|---|---|---|
| 06/17/2025 06/17/25 | Price Changed | $95,000 | -4.9% | $77 / Sq Ft |
| 05/21/2025 05/21/25 | For Sale | $99,900 | -- | $80 / Sq Ft |
Purchase History
| Date | Type | Sale Price | Title Company |
|---|---|---|---|
| Warranty Deed | $37,000 | None Available |
Source: Fort Dodge MLS
MLS Number: 26219
APN: 893117201004
- 1247 13th St
- 1235 Main St
- 1321 Main St
- 911 7th Ave
- 29-89-31 ALL NE 200th Ave
- 1118 4th Ave
- 1119 4th Ave
- 1969 Quartz Ave
- 2257 Traer Ave
- Johnson Township
- 8921 Twin Lakes Rd
- 5151 Lakeside Ln
- 7863 Twin Lakes Rd
- 1195 180th St
- 5851 Sandy Point Rd
- 7467 Twin Lakes Rd
- 1190 180th St
- 59620 300th Ave
- 416 Richart St
- 311 Hansen Ave






