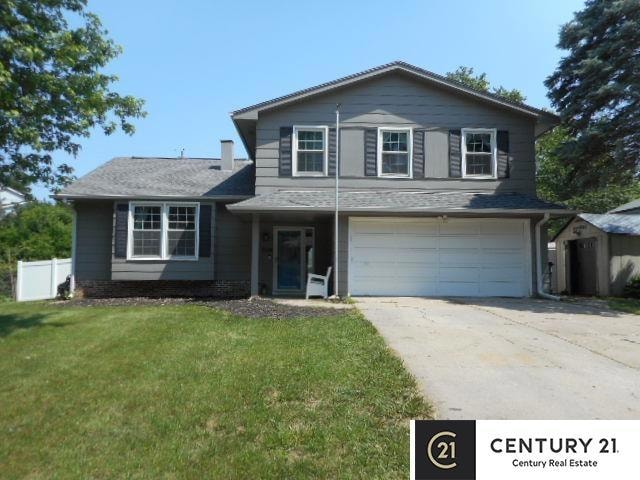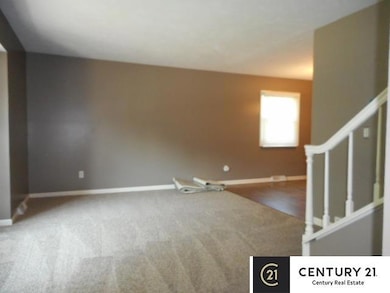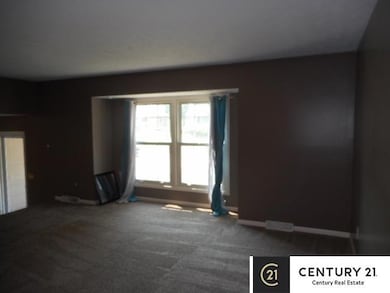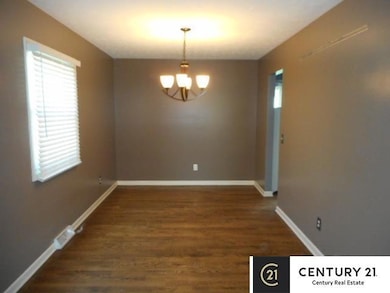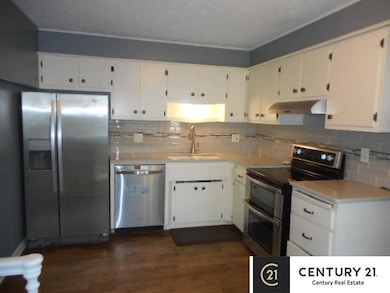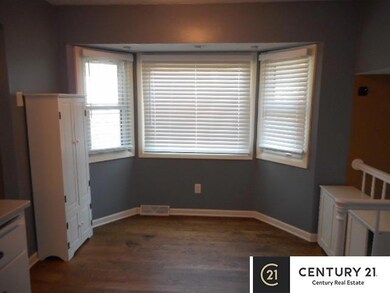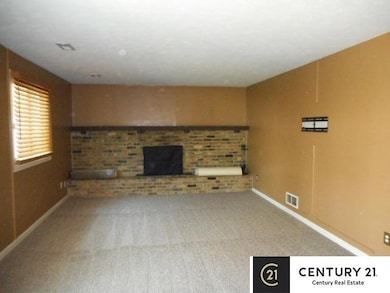
1506 Cascio Dr Bellevue, NE 68005
Estimated payment $2,166/month
Total Views
15,410
4
Beds
2.5
Baths
2,297
Sq Ft
$137
Price per Sq Ft
Highlights
- Wood Flooring
- Formal Dining Room
- 2 Car Attached Garage
- No HOA
- Porch
- Humidifier
About This Home
True 4 bedroom multi level in the popular Cascio Subdivision. Beautiful hardwood floors in Dining Room and eat-in Kitchen. Kitchen boasts S/S appliances with double oven and solid surface countertops. Huge patio for entertaining or just relaxing in the private fenced backyard. Patio furniture included. Close to schools, shopping, Offutt and interstate. Come see it before its gone.
Home Details
Home Type
- Single Family
Est. Annual Taxes
- $5,122
Year Built
- Built in 1968
Lot Details
- 0.25 Acre Lot
- Lot Dimensions are 84 x 120
- Property is Fully Fenced
Parking
- 2 Car Attached Garage
- Garage Door Opener
Home Design
- Block Foundation
- Composition Roof
Interior Spaces
- Multi-Level Property
- Ceiling Fan
- Wood Burning Fireplace
- Formal Dining Room
- Partially Finished Basement
- Basement Windows
Kitchen
- Oven or Range
- Dishwasher
- Disposal
Flooring
- Wood
- Wall to Wall Carpet
Bedrooms and Bathrooms
- 4 Bedrooms
Outdoor Features
- Shed
- Porch
Schools
- Wake Robin Elementary School
- Logan Fontenelle Middle School
- Bellevue East High School
Utilities
- Humidifier
- Forced Air Heating and Cooling System
Community Details
- No Home Owners Association
- Cascio's Subdivision Iii
Listing and Financial Details
- Assessor Parcel Number 010379371
Map
Create a Home Valuation Report for This Property
The Home Valuation Report is an in-depth analysis detailing your home's value as well as a comparison with similar homes in the area
Home Values in the Area
Average Home Value in this Area
Tax History
| Year | Tax Paid | Tax Assessment Tax Assessment Total Assessment is a certain percentage of the fair market value that is determined by local assessors to be the total taxable value of land and additions on the property. | Land | Improvement |
|---|---|---|---|---|
| 2024 | $4,441 | $293,152 | $39,000 | $254,152 |
| 2023 | $4,441 | $266,428 | $35,000 | $231,428 |
| 2022 | $4,786 | $222,378 | $28,000 | $194,378 |
| 2021 | $4,498 | $206,788 | $28,000 | $178,788 |
| 2020 | $4,195 | $192,237 | $26,000 | $166,237 |
| 2019 | $4,054 | $186,927 | $26,000 | $160,927 |
| 2018 | $3,766 | $178,344 | $26,000 | $152,344 |
| 2017 | $3,649 | $171,597 | $26,000 | $145,597 |
| 2016 | $3,105 | $149,246 | $26,000 | $123,246 |
| 2015 | $3,050 | $147,473 | $26,000 | $121,473 |
| 2014 | $2,998 | $144,006 | $26,000 | $118,006 |
| 2012 | -- | $143,849 | $26,000 | $117,849 |
Source: Public Records
Property History
| Date | Event | Price | Change | Sq Ft Price |
|---|---|---|---|---|
| 07/07/2025 07/07/25 | Price Changed | $315,000 | -1.6% | $137 / Sq Ft |
| 06/10/2025 06/10/25 | For Sale | $320,000 | +39.1% | $139 / Sq Ft |
| 07/06/2020 07/06/20 | Sold | $230,000 | +4.5% | $100 / Sq Ft |
| 06/11/2020 06/11/20 | Pending | -- | -- | -- |
| 06/11/2020 06/11/20 | For Sale | $220,000 | +18.9% | $96 / Sq Ft |
| 11/17/2016 11/17/16 | Sold | $185,000 | -2.4% | $81 / Sq Ft |
| 10/21/2016 10/21/16 | Pending | -- | -- | -- |
| 09/09/2016 09/09/16 | For Sale | $189,500 | +89.5% | $82 / Sq Ft |
| 11/23/2015 11/23/15 | Sold | $100,000 | 0.0% | $44 / Sq Ft |
| 11/01/2015 11/01/15 | Pending | -- | -- | -- |
| 10/29/2015 10/29/15 | For Sale | $100,000 | -- | $44 / Sq Ft |
Source: Great Plains Regional MLS
Purchase History
| Date | Type | Sale Price | Title Company |
|---|---|---|---|
| Warranty Deed | $230,000 | Midwest Title Inc | |
| Interfamily Deed Transfer | -- | None Available | |
| Warranty Deed | $185,000 | Charter Title & Escrow Svcs | |
| Warranty Deed | $105,000 | Union Title Company Llc | |
| Survivorship Deed | $120,000 | -- |
Source: Public Records
Mortgage History
| Date | Status | Loan Amount | Loan Type |
|---|---|---|---|
| Open | $222,105 | VA | |
| Previous Owner | $170,000 | Stand Alone Refi Refinance Of Original Loan | |
| Previous Owner | $185,000 | No Value Available | |
| Previous Owner | $109,350 | Small Business Administration | |
| Previous Owner | $372,300 | Stand Alone Refi Refinance Of Original Loan | |
| Previous Owner | $95,771 | No Value Available | |
| Previous Owner | $123,450 | No Value Available |
Source: Public Records
Similar Homes in the area
Source: Great Plains Regional MLS
MLS Number: 22515861
APN: 010379371
Nearby Homes
- 1511 Lorraine Ave
- 1505 Mildred Ave
- 1501 Mildred Ave
- 514 Kayleen Dr
- 1403 Saint Raphael St
- 1913 Winnie Dr Unit 5
- 201 Bellevue Blvd N
- 208 Caldor Dr
- 1804 Anna St
- 306 Douglas Dr
- 20.74 Acres
- 513 Bellevue Blvd N
- 806 Jewell Rd
- 1210 Ventura Dr
- 10011 S 9th Cir
- 2214 Lloyd St
- tbd Ridgewood Dr
- 202 Oakridge Ct
- 2303 Lloyd St
- 2708 Bryan Ave
- 208 Sandi Ct
- 208 Sandi Ct
- 103 Caldor Dr
- 401 Chateau Dr
- 302-518 Chateau Dr
- 1103 Tanglewood Ct
- 1307 Galvin Rd S
- 904 Kasper St Unit 112
- 904 Kasper St Unit 308
- 904 Kasper St Unit 305
- 2103 Fraser Ct
- 2002 Gregg Rd
- 2031 Calhoun St
- 401 E 16th St
- 101 W 19th Ave Unit 103
- 2802 S Crawford St
- 801 W 29th Ave
- 9605 S 28th Ave
- 11703 S 25th Avenue Cir
- 2882 Comstock Plaza
