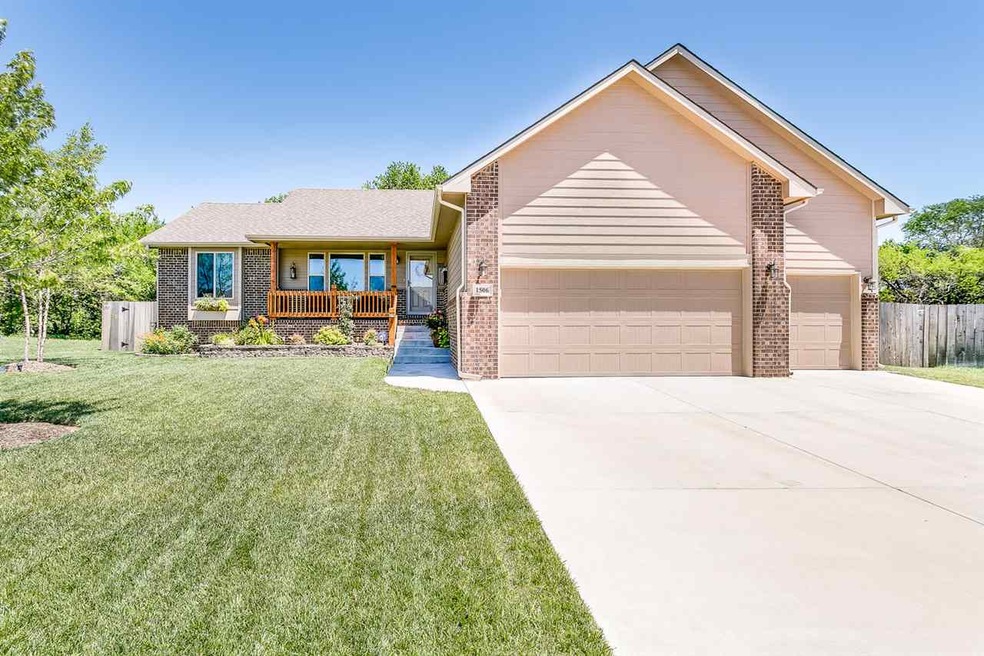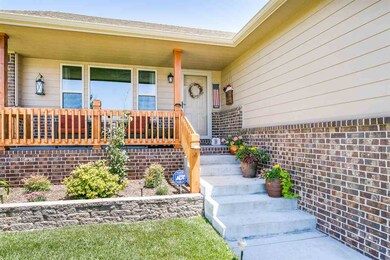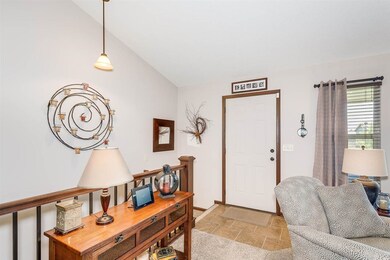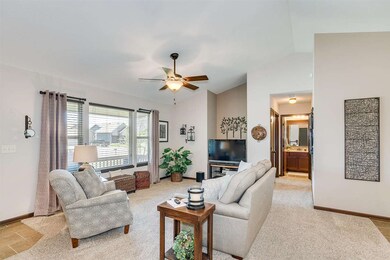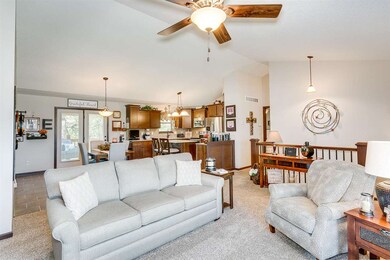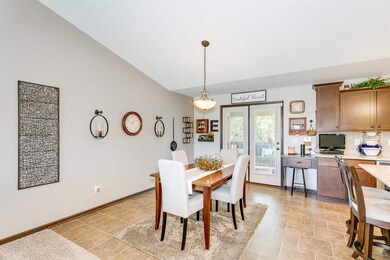
Highlights
- Spa
- Ranch Style House
- 3 Car Attached Garage
- Community Lake
- Whirlpool Bathtub
- Wet Bar
About This Home
As of July 2020Move in ready, 5 bedroom, 3 bath home with an open floor plan, split bedrooms and a beautiful Master Suite with a jetted tub. From the moment you walk up to the front porch with room for seating and a custom cedar railing and inviting landscaping, you know you are at home! Entertaining is easy in the large kitchen with granite counter tops, desk, soft close drawers, large pantry, stainless steel appliances and coffee bar. The basement features a large family room, 2 bedrooms, full bath and a wet bar with Onyx counter tops. Walk through the atrium doors to the covered deck overlooking the large fully fenced and private backyard with trees and no backyard neighbors. Every detail has been considered including security system, custom cabinets, an over-sized 3 car garage, main floor laundry, mudroom area and more. This home is conveniently located near Spirit Aerosystems, McConnell, shopping, dining and much more!
Last Agent to Sell the Property
Keller Williams Hometown Partners License #00232505 Listed on: 06/20/2017
Home Details
Home Type
- Single Family
Est. Annual Taxes
- $2,181
Year Built
- Built in 2015
Lot Details
- 0.28 Acre Lot
- Irregular Lot
HOA Fees
- $15 Monthly HOA Fees
Parking
- 3 Car Attached Garage
Home Design
- Ranch Style House
- Frame Construction
- Composition Roof
Interior Spaces
- Wet Bar
- Ceiling Fan
- Family Room
- Combination Kitchen and Dining Room
Kitchen
- Breakfast Bar
- Oven or Range
- Electric Cooktop
- Range Hood
- Microwave
- Dishwasher
- Kitchen Island
- Disposal
Bedrooms and Bathrooms
- 5 Bedrooms
- Split Bedroom Floorplan
- Walk-In Closet
- 3 Full Bathrooms
- Dual Vanity Sinks in Primary Bathroom
- Whirlpool Bathtub
- Bathtub and Shower Combination in Primary Bathroom
Laundry
- Laundry Room
- Laundry on main level
- 220 Volts In Laundry
Finished Basement
- Basement Fills Entire Space Under The House
- Bedroom in Basement
- Finished Basement Bathroom
- Basement Storage
Outdoor Features
- Spa
- Covered Deck
- Rain Gutters
Schools
- Derby Hills Elementary School
- Derby North Middle School
- Derby High School
Utilities
- Forced Air Heating and Cooling System
- Heat Pump System
Community Details
- Association fees include gen. upkeep for common ar
- $180 HOA Transfer Fee
- The Coves Subdivision
- Community Lake
Listing and Financial Details
- Assessor Parcel Number 20173-229-30-0-42-01-003.00
Ownership History
Purchase Details
Home Financials for this Owner
Home Financials are based on the most recent Mortgage that was taken out on this home.Purchase Details
Home Financials for this Owner
Home Financials are based on the most recent Mortgage that was taken out on this home.Purchase Details
Home Financials for this Owner
Home Financials are based on the most recent Mortgage that was taken out on this home.Purchase Details
Purchase Details
Similar Homes in Derby, KS
Home Values in the Area
Average Home Value in this Area
Purchase History
| Date | Type | Sale Price | Title Company |
|---|---|---|---|
| Warranty Deed | -- | Security 1St Title Llc | |
| Deed | $235,000 | Security 1St Title | |
| Interfamily Deed Transfer | -- | None Available | |
| Interfamily Deed Transfer | -- | Security 1St Title | |
| Warranty Deed | -- | Security 1St Title | |
| Warranty Deed | -- | None Available |
Mortgage History
| Date | Status | Loan Amount | Loan Type |
|---|---|---|---|
| Open | $220,000 | New Conventional | |
| Previous Owner | $240,052 | VA | |
| Previous Owner | $50,000 | Credit Line Revolving |
Property History
| Date | Event | Price | Change | Sq Ft Price |
|---|---|---|---|---|
| 07/01/2020 07/01/20 | Sold | -- | -- | -- |
| 05/29/2020 05/29/20 | Pending | -- | -- | -- |
| 05/29/2020 05/29/20 | For Sale | $250,000 | +4.2% | $99 / Sq Ft |
| 07/31/2017 07/31/17 | Sold | -- | -- | -- |
| 07/01/2017 07/01/17 | Pending | -- | -- | -- |
| 06/20/2017 06/20/17 | For Sale | $239,900 | +19.7% | $106 / Sq Ft |
| 02/12/2016 02/12/16 | Sold | -- | -- | -- |
| 07/11/2015 07/11/15 | Pending | -- | -- | -- |
| 07/11/2015 07/11/15 | For Sale | $200,360 | -- | $93 / Sq Ft |
Tax History Compared to Growth
Tax History
| Year | Tax Paid | Tax Assessment Tax Assessment Total Assessment is a certain percentage of the fair market value that is determined by local assessors to be the total taxable value of land and additions on the property. | Land | Improvement |
|---|---|---|---|---|
| 2025 | $6,207 | $36,996 | $7,671 | $29,325 |
| 2023 | $6,207 | $33,339 | $6,233 | $27,106 |
| 2022 | $5,492 | $29,498 | $5,877 | $23,621 |
| 2021 | $5,550 | $29,498 | $3,577 | $25,921 |
| 2020 | $5,329 | $27,923 | $3,577 | $24,346 |
| 2019 | $5,121 | $26,462 | $3,577 | $22,885 |
| 2018 | $4,963 | $25,438 | $3,542 | $21,896 |
| 2017 | $4,570 | $0 | $0 | $0 |
| 2016 | $3,510 | $0 | $0 | $0 |
| 2015 | -- | $0 | $0 | $0 |
| 2014 | -- | $0 | $0 | $0 |
Agents Affiliated with this Home
-

Seller's Agent in 2020
Keely Hillard
Keller Williams Signature Partners, LLC
(316) 633-8622
18 in this area
112 Total Sales
-

Buyer's Agent in 2020
Katerina Hill
Berkshire Hathaway PenFed Realty
(316) 250-3382
5 in this area
77 Total Sales
-

Seller's Agent in 2017
Jamie Hanson
Keller Williams Hometown Partners
(316) 253-3573
20 in this area
505 Total Sales
-

Buyer's Agent in 2017
CATHY TURLEY
Collins & Associates
(316) 300-0049
2 in this area
58 Total Sales
-

Seller's Agent in 2016
David Lake
Sunny Day Real Estate
(316) 200-6314
12 in this area
109 Total Sales
Map
Source: South Central Kansas MLS
MLS Number: 537142
APN: 229-30-0-42-01-003.00
- 3312 N Emerson St
- 3006 N Rock Bridge St
- 3013 N Rough Creek Rd
- 876 E Winding Lane St
- 870 E Winding Lane St
- 378 Cedar Ranch St
- 819 Freedom St
- 3413 N Tyndall
- 801 E Bellows
- 2504 N Sawgrass Ct
- 2524 N Rough Creek Rd
- 2531 N Rough Creek Rd
- LOT 2 Block B
- 430 E Wild Plum Rd
- 3536 N Forest Park St
- 3518 N Forest Park St
- 2400 N Fairway Ln
- 161 E Anniston Ct
- 149 E Anniston Ct
- 224 E Anniston Ct
