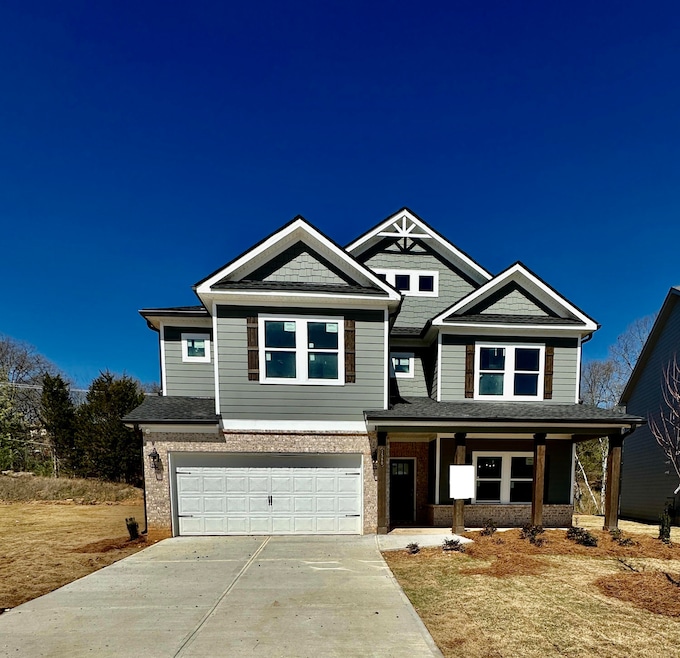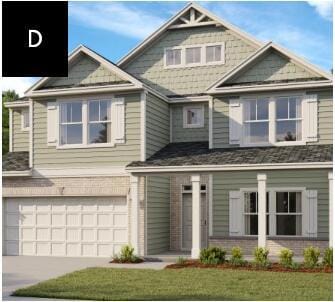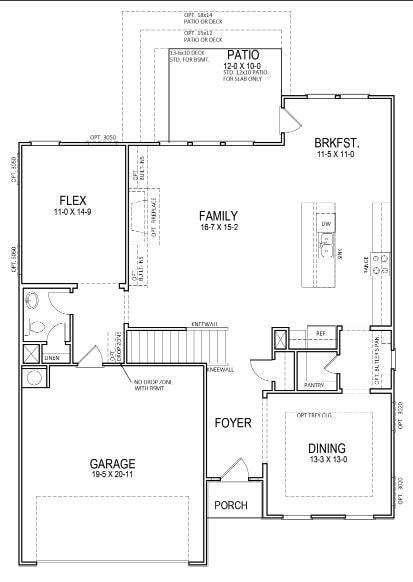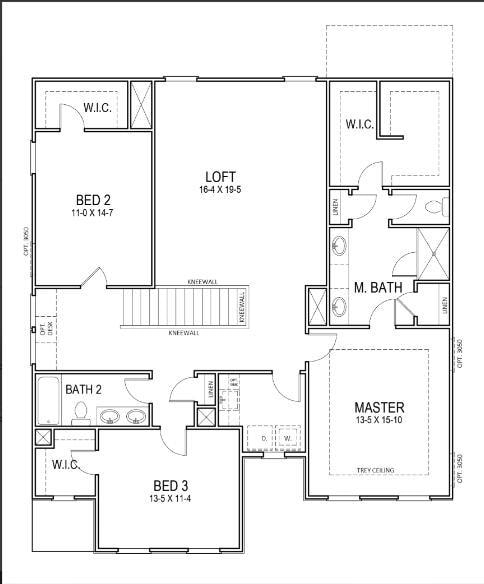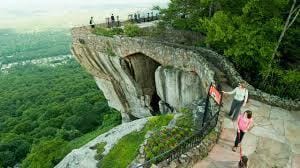1506 Firelight Way Ooltewah, TN 37363
Westview-Mountain Shadows NeighborhoodEstimated payment $3,906/month
Highlights
- New Construction
- Deck
- 1 Fireplace
- Westview Elementary School Rated A-
- Double Shower
- Screened Porch
About This Home
Seller to pay up to 7,500 towards closing costs with the use of preferred lender.Exceptional Plan the Wrigley M with Guest Bed Room and Bath on the Main, Master with Large Walk in Closet and Second Floor Media Room. Luxurious space and storage for everything without sacrificing efficiency. This Home even includes a Covered Front Porch and a rear deck for cool outdoor evenings. Large Open Gourmet Kitchen and Over-sized Island overlook the family room for ideal entertaining and guest circulation. Luxury Vinyl Plank Flooring, 42'' Cabinets, Granite, Stainless Steel Appliances, all complete the oasis for the senses. If you need room to grow, then go ahead and finish the basement for that extra elbow room
Home Details
Home Type
- Single Family
Year Built
- Built in 2025 | New Construction
HOA Fees
- $63 Monthly HOA Fees
Parking
- 2 Car Attached Garage
- Parking Available
- Driveway
Home Design
- Brick Exterior Construction
- Slab Foundation
- Shingle Roof
- Asphalt Roof
Interior Spaces
- 2,922 Sq Ft Home
- 2-Story Property
- 1 Fireplace
- Formal Dining Room
- Screened Porch
- Unfinished Basement
- Basement Fills Entire Space Under The House
Kitchen
- Microwave
- Dishwasher
- Disposal
Bedrooms and Bathrooms
- 4 Bedrooms
- Walk-In Closet
- 3 Full Bathrooms
- Double Shower
- Separate Shower
Outdoor Features
- Deck
- Patio
Schools
- Westview Elementary School
- East Hamilton Middle School
- East Hamilton High School
Utilities
- Central Heating and Cooling System
- Radiant Ceiling
- Underground Utilities
- Phone Available
- Cable TV Available
Additional Features
- 9,217 Sq Ft Lot
- Bureau of Land Management Grazing Rights
Listing and Financial Details
- Assessor Parcel Number 160j G 033
Community Details
Overview
- $750 Initiation Fee
- Built by Trust Homes LLC
- Reflections Subdivision
Recreation
- Community Pool
Map
Home Values in the Area
Average Home Value in this Area
Tax History
| Year | Tax Paid | Tax Assessment Tax Assessment Total Assessment is a certain percentage of the fair market value that is determined by local assessors to be the total taxable value of land and additions on the property. | Land | Improvement |
|---|---|---|---|---|
| 2024 | -- | $0 | $0 | $0 |
Property History
| Date | Event | Price | Change | Sq Ft Price |
|---|---|---|---|---|
| 06/19/2025 06/19/25 | Price Changed | $599,900 | -5.1% | $205 / Sq Ft |
| 04/22/2025 04/22/25 | For Sale | $632,360 | -- | $216 / Sq Ft |
Source: Greater Chattanooga REALTORS®
MLS Number: 1511518
APN: 160J-G-033
- 1596 Firelight Way
- 1554 Firelight Way
- 1542 Firelight Way
- 1530 Firelight Way
- 1447 Firelight Way
- 1560 Firelight Way
- 1608 Firelight Way
- 1620 Firelight Way
- 9120 Glimmer Ln
- 1633 Firelight Way
- 9126 Glimmer Ln
- 1649 Firelight Way
- 1665 Firelight Way
- 9163 Glimmer Ln
- 9151 Glimmer Ln
- 9139 Glimmer Ln
- 9157 Glimmer Ln
- 1656 Firelight Way
- 1644 Firelight Way
- 1676 Firelight Way
- 9169 Glimmer Ln
- 9506 Fuller Rd
- 1313 Timbercrest Ln Unit 101
- 2302 Haven Crest Dr
- 8787 Gemstone Cir
- 1808 Callio Way
- 4031 E Freedom Cir
- 1521 Southernwood Dr
- 3569 Weathervane Loop
- 179 Blue Heron Dr Unit Blue Heron Properties
- 179 Blue Heron Dr
- 196 Blue Heron Dr
- 2807 Bent Oak Rd
- 3914 Woodland Dr
- 8000 Batters Place Rd
- 9404 Bill Reed Rd
- 7918 Holly Hills Dr
- 9690 Dutton Ln
- 1012 Grey Oaks Ln
- 2209 Ashford Villa Cir
