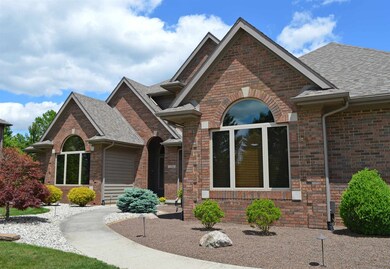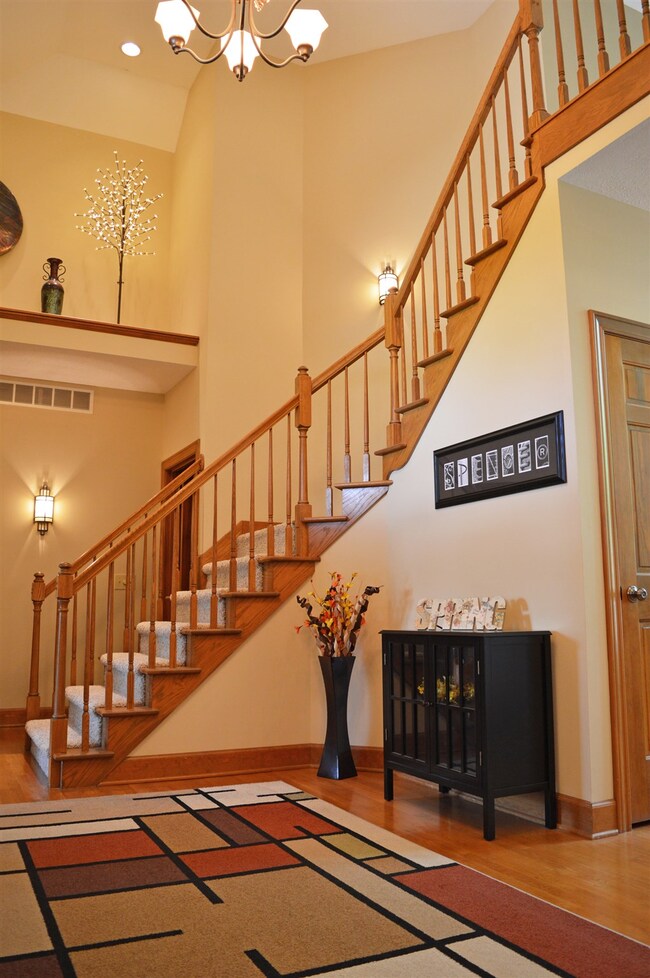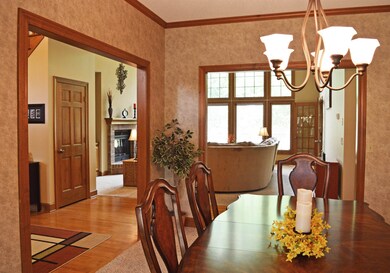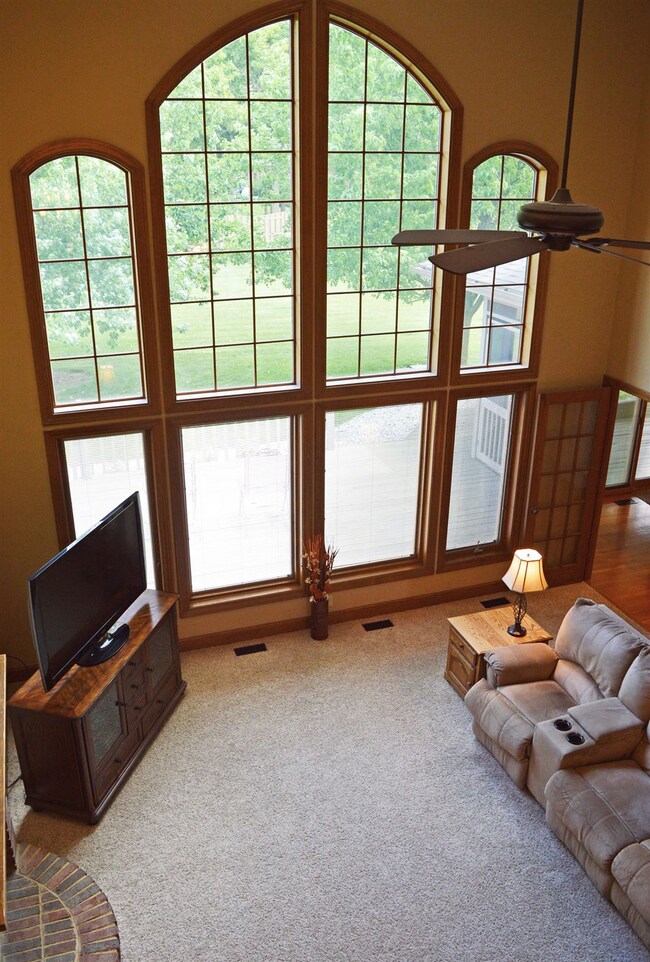
1506 Hawksview Dr Marion, IN 46952
Shady Hills NeighborhoodEstimated Value: $571,000 - $625,000
Highlights
- RV Parking in Community
- Cathedral Ceiling
- Whirlpool Bathtub
- Traditional Architecture
- Wood Flooring
- Stone Countertops
About This Home
As of September 2020Gorgeous brick 2-story in Hawksview with full basement. Cathedral ceiling & cathedral-style windows in living room. Living rm also has gas fireplace & built-in shelving. Formal dining. Office off foyer. Spacious kitchen w/ large island, Corian countertops, appliances remain. Fantastic laundry room w/ sink & storage. Master suite has built-in, deck access, walk-in closet. Master bath has incredible custom tile shower & jet tub, double sinks, granite countertop. 3 bedrooms upstairs - one with private full bath, two share Jack & Jill bath. Walk-in attic storage accessible from upstairs or garage. Basement has huge rec room / theatre area plus wet bar, full bath, guest room, and storage / mechanical room. All game tables (5) negotiable. Several personal property items negotiable including dining set. Added features throughout, including several built-ins, full desk off kitchen, pocket doors, laundry chute & more. New HVAC system. 3 large window sets on front of house all new. Privacy fenced yard, shed. Extensive deck, partially screened. Heated 3 car attached garage.
Last Listed By
Megan Todd
Tate Real Estate Listed on: 06/01/2020
Home Details
Home Type
- Single Family
Est. Annual Taxes
- $4,027
Year Built
- Built in 1994
Lot Details
- 0.56 Acre Lot
- Lot Dimensions are 108 x 226
- Property is Fully Fenced
- Privacy Fence
- Landscaped
- Level Lot
HOA Fees
- $10 Monthly HOA Fees
Parking
- 3 Car Attached Garage
- Heated Garage
- Garage Door Opener
- Driveway
- Off-Street Parking
Home Design
- Traditional Architecture
- Brick Exterior Construction
- Poured Concrete
- Shingle Roof
- Asphalt Roof
- Cedar
Interior Spaces
- 2-Story Property
- Wet Bar
- Built-in Bookshelves
- Built-In Features
- Bar
- Woodwork
- Crown Molding
- Cathedral Ceiling
- Ceiling Fan
- Gas Log Fireplace
- Pocket Doors
- Entrance Foyer
- Living Room with Fireplace
- Formal Dining Room
- Workshop
- Screened Porch
Kitchen
- Kitchenette
- Eat-In Kitchen
- Breakfast Bar
- Electric Oven or Range
- Kitchen Island
- Stone Countertops
- Built-In or Custom Kitchen Cabinets
- Disposal
Flooring
- Wood
- Carpet
- Tile
Bedrooms and Bathrooms
- 4 Bedrooms
- Split Bedroom Floorplan
- En-Suite Primary Bedroom
- Walk-In Closet
- Jack-and-Jill Bathroom
- In-Law or Guest Suite
- Double Vanity
- Whirlpool Bathtub
- Bathtub With Separate Shower Stall
Laundry
- Laundry on main level
- Laundry Chute
- Washer and Electric Dryer Hookup
Attic
- Walkup Attic
- Pull Down Stairs to Attic
Partially Finished Basement
- Basement Fills Entire Space Under The House
- Sump Pump
- 1 Bathroom in Basement
- 4 Bedrooms in Basement
Home Security
- Home Security System
- Fire and Smoke Detector
Outdoor Features
- Balcony
- Covered Deck
Location
- Suburban Location
Schools
- Kendall/Justice Elementary School
- Mcculloch/Justice Middle School
- Marion High School
Utilities
- Forced Air Heating and Cooling System
- Heating System Uses Gas
- Cable TV Available
Community Details
- Hawksview Subdivision
- RV Parking in Community
Listing and Financial Details
- Assessor Parcel Number 27-03-36-202-002.040-023
Ownership History
Purchase Details
Home Financials for this Owner
Home Financials are based on the most recent Mortgage that was taken out on this home.Purchase Details
Home Financials for this Owner
Home Financials are based on the most recent Mortgage that was taken out on this home.Purchase Details
Home Financials for this Owner
Home Financials are based on the most recent Mortgage that was taken out on this home.Purchase Details
Similar Homes in Marion, IN
Home Values in the Area
Average Home Value in this Area
Purchase History
| Date | Buyer | Sale Price | Title Company |
|---|---|---|---|
| Hilton-Siebert Stephanie | -- | None Available | |
| Spencer Shawn C | $435,000 | -- | |
| Spencer Shawn C | -- | None Available | |
| Webb Scott A | -- | None Available | |
| Not Provided | $375,000 | -- |
Mortgage History
| Date | Status | Borrower | Loan Amount |
|---|---|---|---|
| Open | Hilton-Siebert Stephanie | $350,800 | |
| Previous Owner | Spencer Shawn C | $49,000 | |
| Previous Owner | Spencer Shawn C | $348,000 | |
| Previous Owner | Webb Scott A | $100,000 | |
| Previous Owner | Webb Scott A | $60,000 | |
| Previous Owner | Webb Scott A | $150,000 |
Property History
| Date | Event | Price | Change | Sq Ft Price |
|---|---|---|---|---|
| 09/18/2020 09/18/20 | Sold | $438,500 | -3.4% | $85 / Sq Ft |
| 09/17/2020 09/17/20 | Pending | -- | -- | -- |
| 07/06/2020 07/06/20 | Price Changed | $454,000 | -1.1% | $88 / Sq Ft |
| 06/01/2020 06/01/20 | For Sale | $459,000 | +5.5% | $89 / Sq Ft |
| 02/06/2017 02/06/17 | Sold | $435,000 | 0.0% | $83 / Sq Ft |
| 02/06/2017 02/06/17 | Pending | -- | -- | -- |
| 02/06/2017 02/06/17 | For Sale | $435,000 | -- | $83 / Sq Ft |
Tax History Compared to Growth
Tax History
| Year | Tax Paid | Tax Assessment Tax Assessment Total Assessment is a certain percentage of the fair market value that is determined by local assessors to be the total taxable value of land and additions on the property. | Land | Improvement |
|---|---|---|---|---|
| 2024 | $5,834 | $583,400 | $51,200 | $532,200 |
| 2023 | $5,182 | $518,200 | $51,200 | $467,000 |
| 2022 | $4,509 | $450,900 | $44,500 | $406,400 |
| 2021 | $4,253 | $425,300 | $44,500 | $380,800 |
| 2020 | $3,943 | $394,300 | $44,500 | $349,800 |
| 2019 | $4,027 | $402,700 | $44,500 | $358,200 |
| 2018 | $3,971 | $396,100 | $44,500 | $351,600 |
| 2017 | $3,927 | $391,700 | $44,500 | $347,200 |
| 2016 | $3,365 | $336,500 | $44,500 | $292,000 |
| 2014 | $3,378 | $337,800 | $57,900 | $279,900 |
| 2013 | $3,378 | $326,900 | $57,900 | $269,000 |
Agents Affiliated with this Home
-

Seller's Agent in 2020
Megan Todd
Tate Real Estate
(765) 603-1333
-
Stacey Cannon

Buyer's Agent in 2020
Stacey Cannon
Cannon Real Estate
(765) 618-5357
30 in this area
85 Total Sales
Map
Source: Indiana Regional MLS
MLS Number: 202019847
APN: 27-03-36-202-002.040-023
- 1509 Hawksview Dr
- 1525 N Miller Ave
- 2010 W Wilno Dr
- 1431 Fox Trail Unit 49
- 1425 Fox Trail Unit 46
- 1615 Fox Trail Unit 16
- 1614 Fox Trail Unit 1
- 1428 Fox Trail Unit 17
- 1419 Fox Trail Unit 43
- 1725 W Saxon Dr
- 1426 Fox Trail Unit 18
- 1417 Fox Trail Unit 42
- 1400 Fox Trail Unit 33
- 0 W Kem Rd Unit 202512289
- 1424 Fox Trail Unit 19
- 1834 W Kem Rd
- 1415 Fox Trail Unit 41
- 2311 American Dr
- 1402 Fox Trail Unit 32
- 1422 Fox Trail Unit 20
- 1506 Hawksview Dr
- 1508 Hawksview Dr
- 1504 Hawksview Dr
- 0 Hawksview Dr
- 1507 Ironwood Dr
- 1505 Ironwood Dr
- 1509 Ironwood Dr
- 1510 Hawksview Dr
- 1503 Ironwood Dr
- 1511 Ironwood Dr
- 1502 Hawksview Dr
- 1505 Hawksview Dr
- 1501 Ironwood Dr
- 1507 Hawksview Dr
- 1513 Ironwood Dr
- 1503 Hawksview Dr
- 1410 Hawksview Dr
- 1514 Hawksview Dr
- 1406 Hawksview Dr
- 1409 Ironwood Dr






