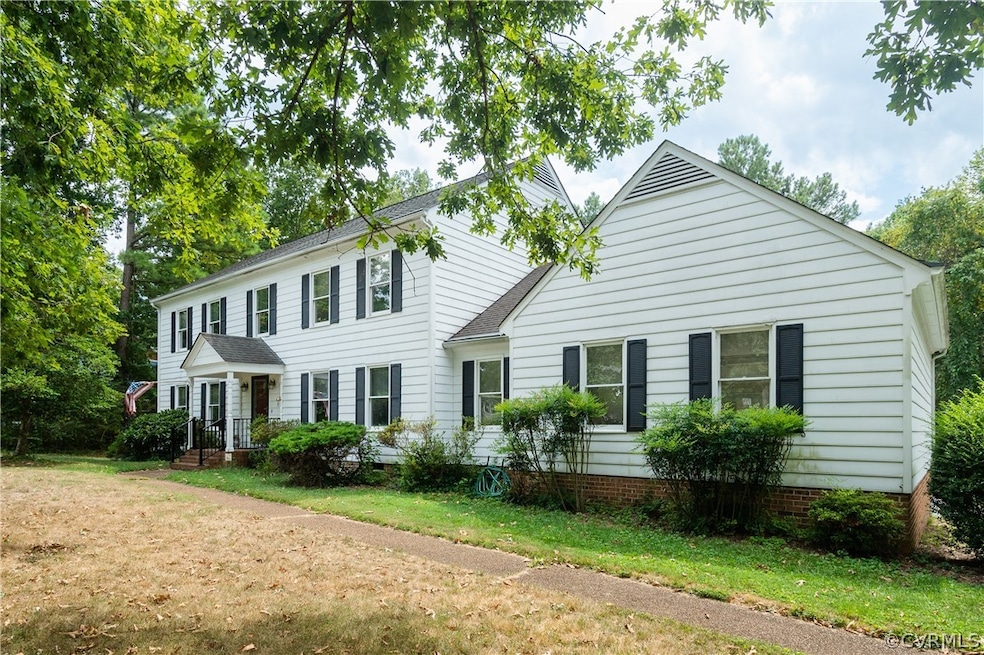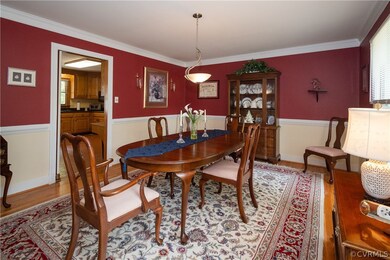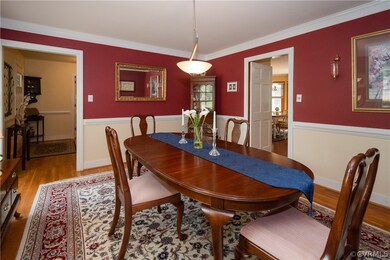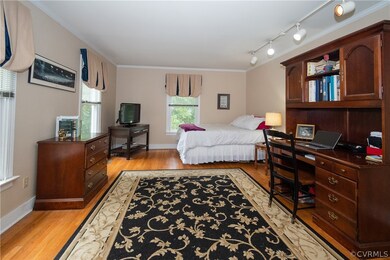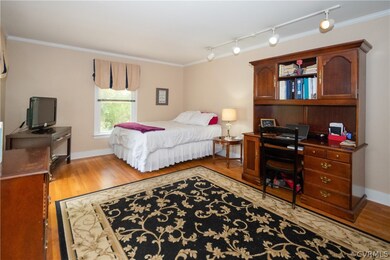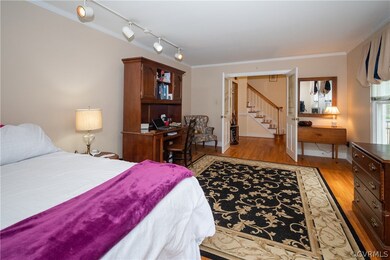
1506 Hearthglow Ln Henrico, VA 23238
Gayton NeighborhoodEstimated Value: $647,000 - $706,000
Highlights
- 1.81 Acre Lot
- Deck
- Separate Formal Living Room
- Mills E. Godwin High School Rated A
- Wood Flooring
- Granite Countertops
About This Home
As of October 2022Searching for a home and need lots of space for entertaining, work from home, and/or family? This might be the home for you! This 4 bedroom/2.5 bath home has a downstairs office with French doors, large eat in kitchen that opens to the great room plus a formal dining room. If that isn't enough space for you there is a HUGE Recreation room that has built in cabinets; to assist you with entertaining, the pool table and the baby grand piano convey (as-is) and a wet bar with refrigerator! Crafty? There is a room off the recreation room that is perfect for a sewing, craft room, or even a computer room/homework room - if two of the family members work from home this room can even be used as an office. Hardwood floors on both the first and second floors. The primary bedroom has two closets, full bathroom and opens to the upper level deck. All bedrooms have ceiling fans. Walk in attic is located through the closet in the primary. This house has lots of space for your needs.
Last Agent to Sell the Property
Joyner Fine Properties License #0225195342 Listed on: 07/18/2022

Home Details
Home Type
- Single Family
Est. Annual Taxes
- $4,164
Year Built
- Built in 1985
Lot Details
- 1.81 Acre Lot
- Back Yard Fenced
- Zoning described as R2
Parking
- 2 Car Direct Access Garage
- Driveway
Home Design
- Wood Siding
Interior Spaces
- 3,354 Sq Ft Home
- 2-Story Property
- Wet Bar
- Built-In Features
- Bookcases
- Ceiling Fan
- Wood Burning Fireplace
- Separate Formal Living Room
- Dining Area
- Wood Flooring
- Crawl Space
Kitchen
- Eat-In Kitchen
- Electric Cooktop
- Stove
- Microwave
- Dishwasher
- Granite Countertops
- Disposal
Bedrooms and Bathrooms
- 4 Bedrooms
- En-Suite Primary Bedroom
Laundry
- Dryer
- Washer
Outdoor Features
- Deck
Schools
- Pinchbeck Elementary School
- Quioccasin Middle School
- Godwin High School
Utilities
- Forced Air Zoned Heating and Cooling System
- Heat Pump System
- Water Heater
Community Details
- Kingsley Subdivision
Listing and Financial Details
- Tax Lot 38
- Assessor Parcel Number 739-744-0335
Ownership History
Purchase Details
Home Financials for this Owner
Home Financials are based on the most recent Mortgage that was taken out on this home.Purchase Details
Home Financials for this Owner
Home Financials are based on the most recent Mortgage that was taken out on this home.Similar Homes in Henrico, VA
Home Values in the Area
Average Home Value in this Area
Purchase History
| Date | Buyer | Sale Price | Title Company |
|---|---|---|---|
| Klingenberg James D | $535,000 | Old Republic National Title | |
| Becker William | $519,500 | -- |
Mortgage History
| Date | Status | Borrower | Loan Amount |
|---|---|---|---|
| Open | Klingenberg James D | $508,250 | |
| Previous Owner | Becker William | $417,000 | |
| Previous Owner | Becker William | $415,600 |
Property History
| Date | Event | Price | Change | Sq Ft Price |
|---|---|---|---|---|
| 10/05/2022 10/05/22 | Sold | $535,000 | 0.0% | $160 / Sq Ft |
| 08/15/2022 08/15/22 | Pending | -- | -- | -- |
| 08/13/2022 08/13/22 | For Sale | $535,000 | 0.0% | $160 / Sq Ft |
| 08/01/2022 08/01/22 | Pending | -- | -- | -- |
| 07/18/2022 07/18/22 | For Sale | $535,000 | -- | $160 / Sq Ft |
Tax History Compared to Growth
Tax History
| Year | Tax Paid | Tax Assessment Tax Assessment Total Assessment is a certain percentage of the fair market value that is determined by local assessors to be the total taxable value of land and additions on the property. | Land | Improvement |
|---|---|---|---|---|
| 2025 | $4,899 | $573,400 | $150,000 | $423,400 |
| 2024 | $4,899 | $569,600 | $135,000 | $434,600 |
| 2023 | $4,842 | $569,600 | $135,000 | $434,600 |
| 2022 | $4,164 | $489,900 | $125,000 | $364,900 |
| 2021 | $4,045 | $481,600 | $100,000 | $381,600 |
| 2020 | $4,190 | $481,600 | $100,000 | $381,600 |
| 2019 | $3,521 | $404,700 | $90,000 | $314,700 |
| 2018 | $3,521 | $404,700 | $90,000 | $314,700 |
| 2017 | $3,473 | $399,200 | $90,000 | $309,200 |
| 2016 | $3,328 | $382,500 | $90,000 | $292,500 |
| 2015 | $3,328 | $382,500 | $90,000 | $292,500 |
| 2014 | $3,328 | $382,500 | $90,000 | $292,500 |
Agents Affiliated with this Home
-
Angela Glatfelter

Seller's Agent in 2022
Angela Glatfelter
Joyner Fine Properties
(804) 248-0710
1 in this area
46 Total Sales
-
Tyler Ruger
T
Buyer's Agent in 2022
Tyler Ruger
CapCenter
(609) 781-4912
2 in this area
138 Total Sales
Map
Source: Central Virginia Regional MLS
MLS Number: 2220324
APN: 739-744-0335
- 1504 Stoneycreek Ct
- 1614 Willingham Rd
- 10809 Gayton Rd
- 1612 Careybrook Dr
- 1705 Lauderdale Dr
- 10513 Gayton Rd
- 1712 Lauderdale Dr
- 10507 Walbrook Dr
- 1002 Pinewood Dr
- 1005 Westbriar Dr
- 10603 N Dover Pointe Rd
- 1708 Hollandale Rd
- 1813 Locust Hill Rd
- 1713 Windingridge Ct
- 1502 Lothbury Ln
- 9905 Carrington Place
- 1908 Windingridge Dr
- 1504 Wood Grove Cir
- 1817 Poplar Green
- 1602 Wood Grove Cir
- 1506 Hearthglow Ln
- 1504 Hearthglow Ln
- 1508 Hearthglow Ln
- 1507 Hearthglow Ln
- 1508 Helmsdale Dr
- 1500 Hearthglow Ct
- 1510 Hearthglow Ln
- 1510 Helmsdale Dr
- 1501 Hearthglow Ct
- 1503 Hearthglow Ct
- 1511 Helmsdale Dr
- 1512 Hearthglow Ln
- 1509 Hearthglow Ln
- 1512 Helmsdale Dr
- 1513 Helmsdale Dr
- 1514 Hearthglow Ln
- 1511 Hearthglow Ln
- 1407 Stoneycreek Dr
- 1515 Helmsdale Dr
- 1411 Stoneycreek Dr
