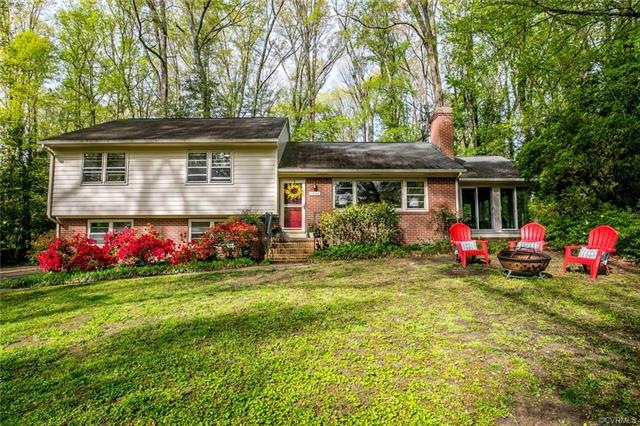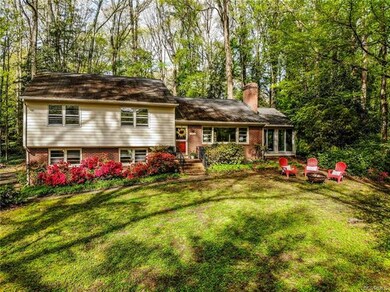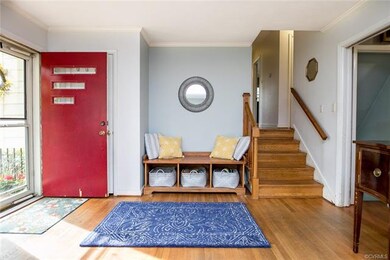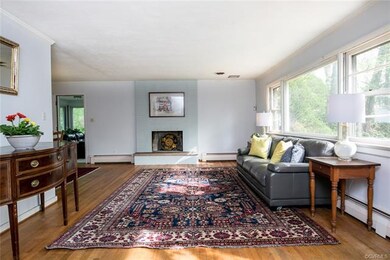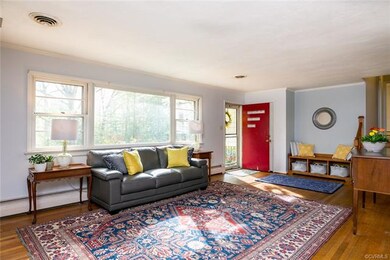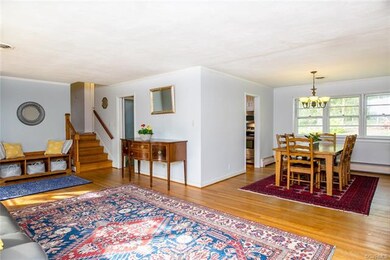
1506 N Bon View Dr North Chesterfield, VA 23235
Bon Air NeighborhoodEstimated Value: $390,000 - $480,000
Highlights
- 1.26 Acre Lot
- Wooded Lot
- Main Floor Bedroom
- James River High School Rated A-
- Wood Flooring
- Granite Countertops
About This Home
As of July 2018BON AIR BEAUTY!! Loads of space for endless possibilities. Fall in love with the stunning kitchen upgrade! The chef will be proud to cook in this kitchen w/QUARTZ countertops, gorgeous glass tile backsplash, & stainless appliances. Hardwood flooring runs throughout the top 2 floors. Oversized sunroom is a great space for relaxing, reading, gaming, or entertaining. Dining room will play host to your special celebrations. Bright & cheery living room is the perfect place to welcome your guests. The Master is HUGE & can handle all of your furniture. 2 additional bedrooms keep your guests close. Downstairs is for playtime or entertaining. Cozy den is a great size. 4th bedroom also makes a great office. Unfinished basement and walk-up attic can easily stow your seasonal items. Over an acre of lush landscape is the real treat of this property. Enjoy the privacy and plenty of room for sports, play-time, or the weekend warrior. Fantastic location close to commuter routes, hospital, premier shopping, and outstanding restaurants.
Last Agent to Sell the Property
KW Metro Center License #0225188176 Listed on: 04/27/2018

Home Details
Home Type
- Single Family
Est. Annual Taxes
- $2,533
Year Built
- Built in 1959
Lot Details
- 1.26 Acre Lot
- Sloped Lot
- Wooded Lot
- Zoning described as R15
Home Design
- Brick Exterior Construction
- Frame Construction
- Composition Roof
- Wood Siding
Interior Spaces
- 2,478 Sq Ft Home
- 2-Story Property
- Wood Burning Fireplace
- Fireplace Features Masonry
- Dining Area
- Workshop
- Partial Basement
- Washer and Dryer Hookup
Kitchen
- Electric Cooktop
- Stove
- Dishwasher
- Granite Countertops
Flooring
- Wood
- Carpet
- Tile
Bedrooms and Bathrooms
- 4 Bedrooms
- Main Floor Bedroom
Parking
- Driveway
- Paved Parking
Outdoor Features
- Stoop
Schools
- Crestwood Elementary School
- Robious Middle School
- James River High School
Utilities
- Central Air
- Heating System Uses Oil
- Baseboard Heating
- Hot Water Heating System
Community Details
- Crestwood Farms Subdivision
Listing and Financial Details
- Tax Lot 8
- Assessor Parcel Number 760-71-41-42-000-000
Ownership History
Purchase Details
Home Financials for this Owner
Home Financials are based on the most recent Mortgage that was taken out on this home.Purchase Details
Home Financials for this Owner
Home Financials are based on the most recent Mortgage that was taken out on this home.Similar Homes in the area
Home Values in the Area
Average Home Value in this Area
Purchase History
| Date | Buyer | Sale Price | Title Company |
|---|---|---|---|
| Stocker David B | $263,000 | Attorney | |
| Hoffman Mathian C | $249,900 | -- |
Mortgage History
| Date | Status | Borrower | Loan Amount |
|---|---|---|---|
| Open | Stocker Heather M | $40,000 | |
| Open | Stocker Heather M | $276,500 | |
| Closed | Stocker David B | $210,400 | |
| Previous Owner | Hoffman Mathian C | $80,000 |
Property History
| Date | Event | Price | Change | Sq Ft Price |
|---|---|---|---|---|
| 07/12/2018 07/12/18 | Sold | $263,000 | +1.2% | $106 / Sq Ft |
| 05/28/2018 05/28/18 | Pending | -- | -- | -- |
| 05/16/2018 05/16/18 | Price Changed | $260,000 | -5.5% | $105 / Sq Ft |
| 04/27/2018 04/27/18 | For Sale | $275,000 | -- | $111 / Sq Ft |
Tax History Compared to Growth
Tax History
| Year | Tax Paid | Tax Assessment Tax Assessment Total Assessment is a certain percentage of the fair market value that is determined by local assessors to be the total taxable value of land and additions on the property. | Land | Improvement |
|---|---|---|---|---|
| 2024 | $3,418 | $366,200 | $108,100 | $258,100 |
| 2023 | $2,964 | $325,700 | $95,100 | $230,600 |
| 2022 | $3,073 | $334,000 | $95,100 | $238,900 |
| 2021 | $2,814 | $289,300 | $85,100 | $204,200 |
| 2020 | $2,658 | $279,800 | $85,100 | $194,700 |
| 2019 | $2,558 | $269,300 | $81,100 | $188,200 |
| 2018 | $2,540 | $263,900 | $81,100 | $182,800 |
| 2017 | $2,522 | $257,500 | $79,100 | $178,400 |
| 2016 | $2,378 | $247,700 | $79,100 | $168,600 |
| 2015 | $2,365 | $243,700 | $76,100 | $167,600 |
| 2014 | $2,184 | $224,900 | $66,000 | $158,900 |
Agents Affiliated with this Home
-
Beth Pretty

Seller's Agent in 2018
Beth Pretty
KW Metro Center
(804) 922-6243
4 in this area
215 Total Sales
-
Taylor Steele

Buyer's Agent in 2018
Taylor Steele
The Steele Group
(804) 370-3475
2 in this area
60 Total Sales
Map
Source: Central Virginia Regional MLS
MLS Number: 1814803
APN: 760-71-41-42-000-000
- 7901 Jahnke Rd
- 1147 Joliette Rd
- 1303 Southam Dr
- 1509 Buford Rd
- 8522 Dwayne Ln
- 1305 Boulder Creek Rd
- 8416 Summit Acres Dr
- 8031 Lake Shore Dr
- 2808 Bicknell Rd
- 2609 Kenmore Rd
- 7808 Ardendale Rd
- 2153 Waters Mill Point
- 8641 McCaw Dr
- 6706 Jahnke Rd
- 1824 Greenvale Ct
- 2931 Scherer Dr
- 9312 Groundhog Dr
- 1668 Bilder Ct
- 9211 Groundhog Dr
- 1661 Bilder Ct
- 1506 N Bon View Dr
- 1450 N Bon View Dr
- 1522 N Bon View Dr
- 7925 W Mount Bella Rd
- 1515 N Bon View Dr
- 1438 N Bon View Dr
- 7908 W Mount Bella Rd
- 8005 W Mount Bella Rd
- 1443 N Bon View Dr
- 1601 N Bon View Dr
- 7938 Jahnke Rd
- 1511 Tudor Ln
- 7811 Creek Side Ct
- 1600 Creek Side Rd
- 7920 W Mount Bella Rd
- 8017 W Mount Bella Rd
- 7918 Jahnke Rd
- 7968 Jahnke Rd
- 7910 Jahnke Rd
- 1617 N Bon View Dr
