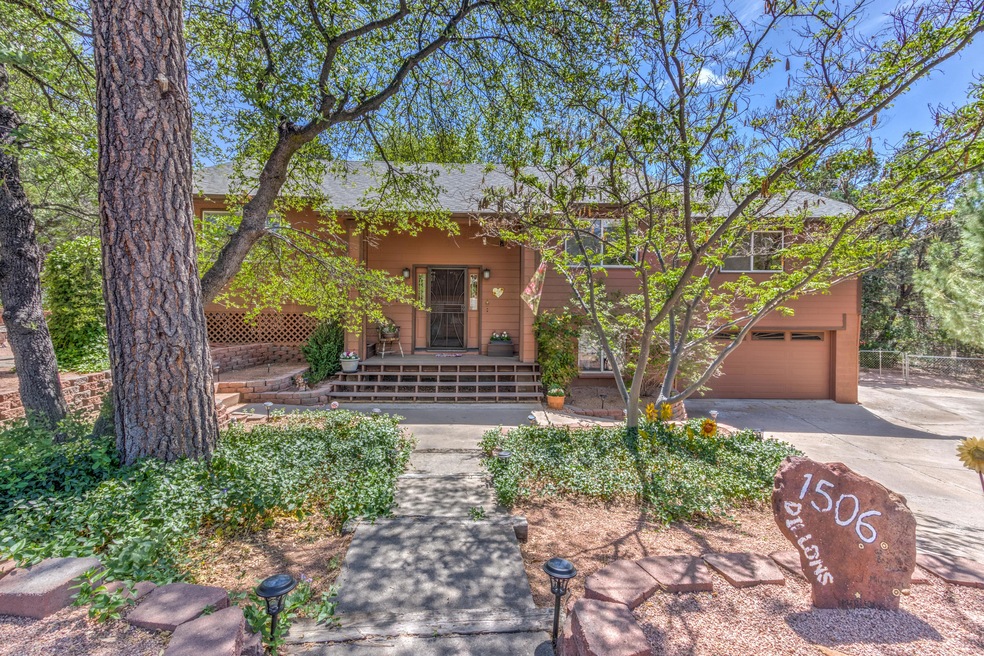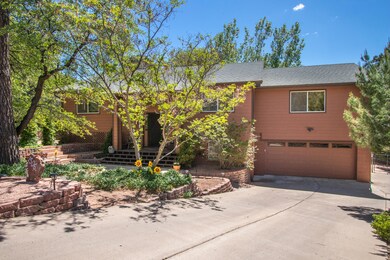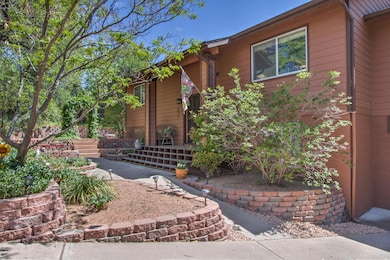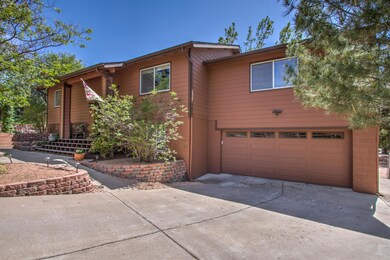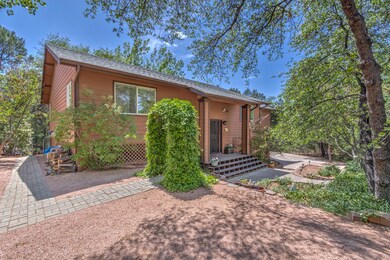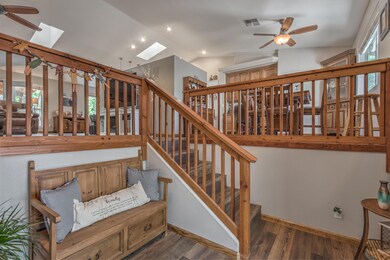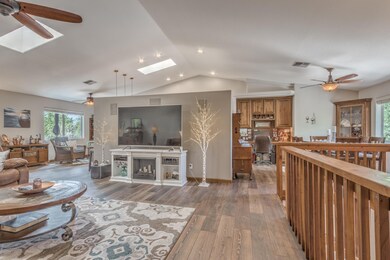
1506 N Easy St Payson, AZ 85541
About This Home
As of September 2019You will find enough space for everyone in this remodeled .35 acre Alpine Heights beauty. All 3 bedrooms and 3 full baths (2 en-suite) are on the main level. The remodeled kitchen has everything the gourmet chef would desire. The expansive re-modeled living room is a entertainer's delight. Step out to the expansive deck and you will know why they call it the tree house. Downstairs is a finished walk-out basement with a 1/2 bath for family play, hobbies and leisure time. Just outside, is the included hot tub and beautiful treed and fenced backyard. The back yard neighbors are part time residents. Check out the dedicated area to park your RV, boat and trailer. Plenty of room for all. Come see this large home, it won't last! Most furniture, with some exceptions, will stay at buyers request.
Last Agent to Sell the Property
John Naughton
COLDWELL BANKER BISHOP REALTY - PAYSON Listed on: 05/17/2019
Co-Listed By
Daphne Rutz
COLDWELL BANKER BISHOP REALTY - PAYSON License #BR515867000
Last Buyer's Agent
John Naughton
COLDWELL BANKER BISHOP REALTY - PAYSON Listed on: 05/17/2019
Home Details
Home Type
Single Family
Est. Annual Taxes
$3,142
Year Built
1994
Lot Details
0
HOA Fees
$2 per month
Listing Details
- FILLACRES: 0.35
- Estimated Sq Ft: 2840.00
- Estimated Sq Ft Range: 2501 - 3000
- Assessor Parcel Number: 238
- Total Bathrooms: 4.00
- Co Selling Member Short Id: DR0461
- House Faces: N
- Directions: Highway 87 turn East on Rancho Road. Just past grade school turn right on Bradley. At the church turn left on Easy St., home on left at cul-de-sac.
- Fireplace Woodstove N A Other: YES
- HOA Fees: 25.00
- Homeowners Assoc N A Other: YES
- Listing Member Name: John Naughton
- Listing Office Short Id: 39
- List Type: Exclusive ARS
- Lot Street Improvem: Blacktop Street
- Open House Office I D: 20121002182528187073000000
- Property Sub Type: Site Built
- Prop. Type: Residential
- Selling Member Short Id: jn805
- Selling Office Short Id: 39
- Building Style: Split Level, Traditional, Walk-out Basement
- Sub Code: Alpine Heights
- Sub Floor Type: Slab, Wood
- Tract Suffix: Street
- To Show N A Other: No Sign on Property
- Warranty Program: Yes
- Year Built: 1994
- Special Features: None
Interior Features
- Floor Covering: Carpeting, Laminate, Tile
- Half Bathrooms: 1
- Basement Full Bathrooms: 3
- Lower Floor 1 Bedrooms: 3
- Dining Room: Great Room, Kitchen-Dining Combo, Living-Dining Combo
- Fireplace Stove: No
- Foreclosure: No
- Interior Amenities: Dual Pane Window, Master Main Floor, Skylights, Spa/Hot Tub, Vaulted Ceiling
- Kitchen Features: Dishwasher, Garbage Disposal, Gas Range, Microwave, Refrigerator
- Laundry: Dryer, Utility Room, Washer
- Legal Description: LOT 238, ALPINE HEIGHTS, PLAT 559 SE1/4 SE1/4 SEC 27 T11N R10E = 0.35 AC
- Entry Location: Corner, Cul-De-Sac
- Other Rooms: Family Room, Finished Basement, Foyer/Entry, Hobby Room, Media Room, Potential Bedroom, Walk Out Basement, Work Room
- Source of Sq Ft: Appraiser
Exterior Features
- Exterior Construction: Block, Wood Frame
- Exterior Features: Covered Patio, Covered Porch/Deck, In the Trees, Landscaped, Spa/Hot Tub, Sprinklers
- Fencing: Chain Link
- Flood Zone: None
- Horses Allowed On Property: No
- Lot Number: 238
- Roof: Asphalt/Comp Shingle
- Exterior Construction: Wood
- View: No
- Waterfront: No
Garage/Parking
- Garage Capacity: 2.00
- Parking Features: Attached, Garage Door Opener, Garage Only, RV Parking
Utilities
- Cooling: Central, Electric Refrig.
- Heating: Forced Air, Propane
- Utilities Available: Cable TV/Satellite, Electricity, Internet Hook Up, Piped Propane, Septic Tank Installed, Sewer Hooked In, Telephone, Town of Payson Water, Trash
- Water Heater: Electric, Over 30 Gallons
Condo/Co-op/Association
- HOA: Yes
- Master HOA Frequency: Year
Fee Information
- Taxes: 2476.46
Lot Info
- Assessor Parcel Number: 302-75-238
- Lot Dimensions: Irregular
- Zoning: Residential
Tax Info
- Year: 2019
Ownership History
Purchase Details
Purchase Details
Home Financials for this Owner
Home Financials are based on the most recent Mortgage that was taken out on this home.Similar Homes in Payson, AZ
Home Values in the Area
Average Home Value in this Area
Purchase History
| Date | Type | Sale Price | Title Company |
|---|---|---|---|
| Interfamily Deed Transfer | -- | None Available | |
| Warranty Deed | $412,500 | Pioneer Title Agency Inc |
Mortgage History
| Date | Status | Loan Amount | Loan Type |
|---|---|---|---|
| Open | $262,500 | New Conventional | |
| Previous Owner | $312,200 | New Conventional | |
| Previous Owner | $206,800 | New Conventional | |
| Previous Owner | $234,000 | New Conventional | |
| Previous Owner | $87,113 | Credit Line Revolving | |
| Previous Owner | $264,000 | New Conventional |
Property History
| Date | Event | Price | Change | Sq Ft Price |
|---|---|---|---|---|
| 07/19/2025 07/19/25 | Price Changed | $699,000 | 0.0% | $246 / Sq Ft |
| 07/18/2025 07/18/25 | For Sale | $699,000 | -2.2% | $246 / Sq Ft |
| 05/14/2025 05/14/25 | For Sale | $715,000 | +73.3% | $252 / Sq Ft |
| 09/13/2019 09/13/19 | Sold | $412,500 | -2.9% | $145 / Sq Ft |
| 07/21/2019 07/21/19 | Pending | -- | -- | -- |
| 05/17/2019 05/17/19 | For Sale | $425,000 | -- | $150 / Sq Ft |
Tax History Compared to Growth
Tax History
| Year | Tax Paid | Tax Assessment Tax Assessment Total Assessment is a certain percentage of the fair market value that is determined by local assessors to be the total taxable value of land and additions on the property. | Land | Improvement |
|---|---|---|---|---|
| 2025 | $3,142 | -- | -- | -- |
| 2024 | $3,142 | $47,344 | $7,072 | $40,272 |
| 2023 | $3,142 | $42,319 | $6,089 | $36,230 |
| 2022 | $3,037 | $30,317 | $6,592 | $23,725 |
| 2021 | $2,856 | $30,317 | $6,592 | $23,725 |
| 2020 | $2,732 | $0 | $0 | $0 |
| 2019 | $2,647 | $0 | $0 | $0 |
| 2018 | $2,476 | $0 | $0 | $0 |
| 2017 | $2,304 | $0 | $0 | $0 |
| 2016 | $2,237 | $0 | $0 | $0 |
| 2015 | $2,177 | $0 | $0 | $0 |
Agents Affiliated with this Home
-
C
Seller's Agent in 2025
Cassie Hendricks
Forest Properties Inc
-
J
Seller's Agent in 2019
John Naughton
COLDWELL BANKER BISHOP REALTY - PAYSON
-
D
Seller Co-Listing Agent in 2019
Daphne Rutz
COLDWELL BANKER BISHOP REALTY - PAYSON
Map
Source: Central Arizona Association of REALTORS®
MLS Number: 80380
APN: 302-75-238
- 1502 N Easy St
- 1503 N Convair Dr
- 1411 N Farview Dr
- 1428 N Easy St
- 1418 N Sunset Dr
- 1410 N Sunset Dr
- 1415 N Alpine Heights Dr
- 1417 N Easy St
- 515 E Rancho Rd
- 1303 N Sunshine Ln
- 1303 N Alpine Heights Dr
- 1401 N Easy St
- 1204 N Camelot Dr
- 1207 N Arrowhead Dr
- 1102 N Mud Springs Rd
- 1404 N Pettet Ln
- 1701 N Beeline Hwy Unit 2
- 1701 N Beeline Hwy
- 1211 N Carefree Cir
- 1101 N Carefree Cir
