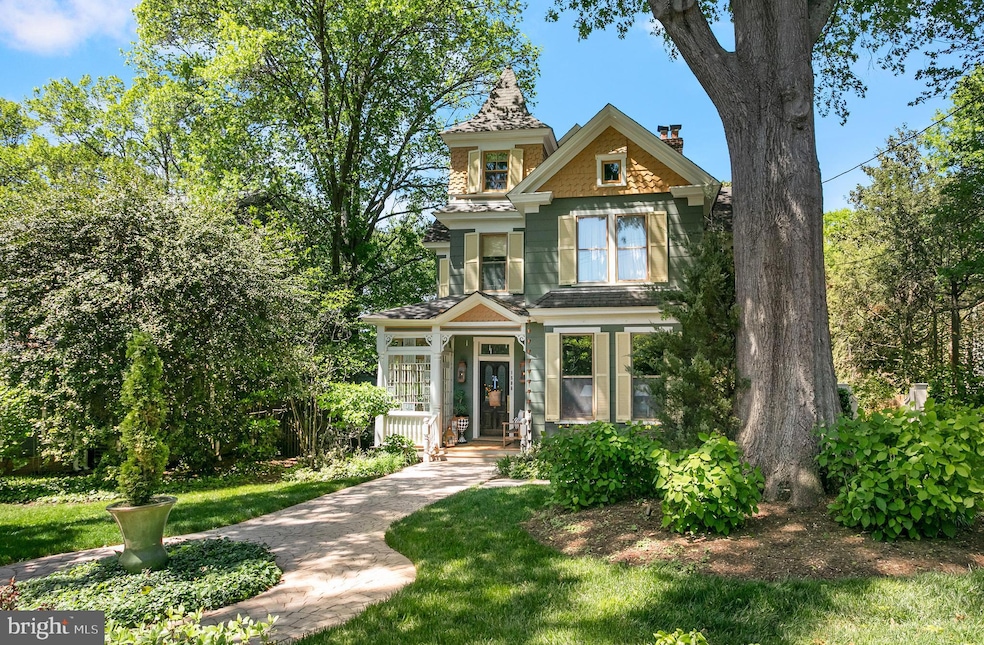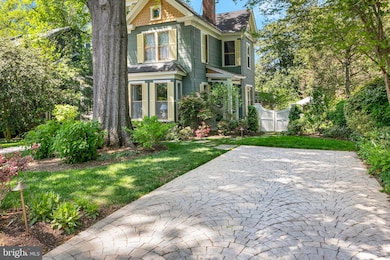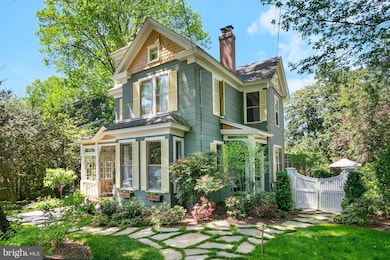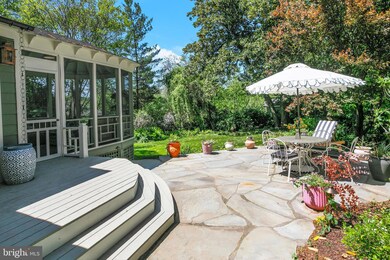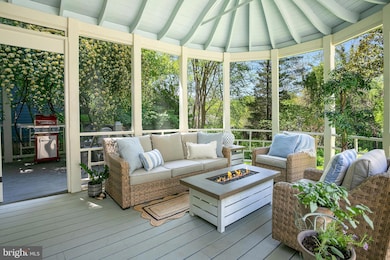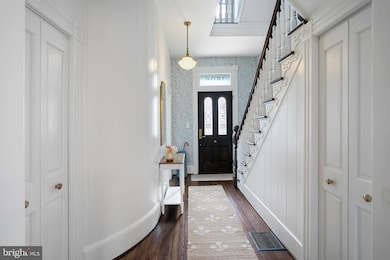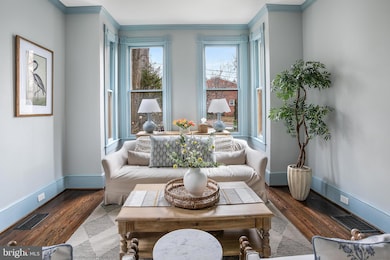
1506 N Nicholas St Arlington, VA 22205
Highland Park-Overlee Knolls NeighborhoodEstimated payment $12,162/month
Highlights
- Vaulted Ceiling
- Wood Flooring
- Farmhouse Style Home
- Swanson Middle School Rated A
- Garden View
- 3-minute walk to Highland Park
About This Home
Located on a storybook street in the sought after neighborhood of Westover, step back in time with this stunning Victorian farmhouse that just underwent a $500K+ renovation! Seamlessly blending historic charm with high-end modern design, this home is a rare piece of Arlington history! A newly expanded entry leads to the elegant dining room and chef’s kitchen with custom inset cabinetry, an Ilve Italian range, Sub-Zero appliances (including a wine fridge), oversized island, and French doors to the back deck. The living room and library offer new gas fireplaces, built-ins, and even a hidden “secret” storage room. A custom mudroom and marble-floor powder room complete the main level. Upstairs, a brand-new primary suite features custom built-ins, exposed beams, and a luxurious marble bath with heated floors and clawfoot tub. A recently added full bathroom plus two more bedrooms showcase designer details like grasscloth wallpaper and picture molding, while the recently finished attic serves as a spacious fourth bedroom and office/playroom. Original heart pine floors have been fully restored throughout, adding warmth and authenticity to every room. Outside, enjoy a new screened porch, expansive deck, 16'x16' flagstone patio, and a professionally landscaped yard with smart irrigation, a cobblestone-style driveway, uplighting, and gas lanterns for timeless curb appeal. Just steps to the vibrant Westover Village and 0.5 miles to the East Falls Church Metro, this home also conveys a Dominion Hills Pool membership—bypassing the current 7-year waitlist. With no detail overlooked, this is a truly rare, turnkey offering in one of Arlington’s most beloved neighborhoods.
Open House Schedule
-
Friday, May 30, 20255:00 to 7:00 pm5/30/2025 5:00:00 PM +00:005/30/2025 7:00:00 PM +00:00Add to Calendar
-
Saturday, May 31, 202512:00 to 2:00 pm5/31/2025 12:00:00 PM +00:005/31/2025 2:00:00 PM +00:00Add to Calendar
Home Details
Home Type
- Single Family
Est. Annual Taxes
- $11,938
Year Built
- Built in 1890 | Remodeled in 2023
Lot Details
- 0.26 Acre Lot
- Partially Fenced Property
- Stone Retaining Walls
- Landscaped
- Extensive Hardscape
- Sprinkler System
- Property is in excellent condition
- Property is zoned R-6
Home Design
- Farmhouse Style Home
- Victorian Architecture
- Poured Concrete
- Plaster Walls
- Frame Construction
- Chimney Cap
Interior Spaces
- Property has 4 Levels
- Built-In Features
- Chair Railings
- Crown Molding
- Beamed Ceilings
- Vaulted Ceiling
- 2 Fireplaces
- Gas Fireplace
- Stained Glass
- Wood Frame Window
- French Doors
- Mud Room
- Entrance Foyer
- Family Room
- Living Room
- Formal Dining Room
- Sun or Florida Room
- Wood Flooring
- Garden Views
- Improved Basement
- Connecting Stairway
- Attic
Kitchen
- Eat-In Country Kitchen
- Gas Oven or Range
- Microwave
- Dishwasher
- Disposal
Bedrooms and Bathrooms
- 4 Bedrooms
Laundry
- Laundry on upper level
- Dryer
- Washer
Parking
- 2 Parking Spaces
- 2 Driveway Spaces
- Off-Site Parking
Outdoor Features
- Enclosed patio or porch
- Exterior Lighting
- Shed
Schools
- Cardinal Elementary School
- Swanson Middle School
- Yorktown High School
Utilities
- Forced Air Heating and Cooling System
- Natural Gas Water Heater
Community Details
- No Home Owners Association
- Fostoria Subdivision
Listing and Financial Details
- Tax Lot 9B
- Assessor Parcel Number 11-047-027
Map
Home Values in the Area
Average Home Value in this Area
Tax History
| Year | Tax Paid | Tax Assessment Tax Assessment Total Assessment is a certain percentage of the fair market value that is determined by local assessors to be the total taxable value of land and additions on the property. | Land | Improvement |
|---|---|---|---|---|
| 2024 | $11,938 | $1,155,700 | $838,900 | $316,800 |
| 2023 | $11,694 | $1,135,300 | $838,900 | $296,400 |
| 2022 | $11,119 | $1,079,500 | $773,900 | $305,600 |
| 2021 | $9,406 | $913,200 | $707,400 | $205,800 |
| 2020 | $8,483 | $826,800 | $627,300 | $199,500 |
| 2019 | $8,114 | $790,800 | $601,800 | $189,000 |
| 2018 | $8,026 | $797,800 | $561,000 | $236,800 |
| 2017 | $7,889 | $784,200 | $535,500 | $248,700 |
| 2016 | $7,409 | $747,600 | $520,200 | $227,400 |
| 2015 | $7,658 | $768,900 | $510,000 | $258,900 |
| 2014 | $7,213 | $724,200 | $484,500 | $239,700 |
Property History
| Date | Event | Price | Change | Sq Ft Price |
|---|---|---|---|---|
| 05/28/2025 05/28/25 | For Sale | $1,995,000 | +66.9% | $543 / Sq Ft |
| 08/27/2021 08/27/21 | Sold | $1,195,000 | -0.4% | $445 / Sq Ft |
| 06/28/2021 06/28/21 | Pending | -- | -- | -- |
| 06/25/2021 06/25/21 | For Sale | $1,200,000 | -- | $447 / Sq Ft |
Purchase History
| Date | Type | Sale Price | Title Company |
|---|---|---|---|
| Deed | $1,195,000 | None Available |
Mortgage History
| Date | Status | Loan Amount | Loan Type |
|---|---|---|---|
| Open | $350,000 | Credit Line Revolving | |
| Open | $1,075,500 | New Conventional | |
| Previous Owner | $175,000 | New Conventional | |
| Previous Owner | $156,900 | New Conventional | |
| Previous Owner | $40,000 | Credit Line Revolving |
Similar Homes in Arlington, VA
Source: Bright MLS
MLS Number: VAAR2058380
APN: 11-047-027
- 5929 Washington Blvd
- 1453 N Lancaster St
- 1224 N Powhatan St
- 5802 15th St N
- 6237 Washington Blvd
- 6119 11th St N
- 5810 20th Rd N
- 6314 Washington Blvd
- 2004 N Lexington St
- 6213 22nd St N
- 6235 22nd St N
- 6240 12th St N
- 6242 22nd Rd N
- 1000 Patrick Henry Dr
- 970 N Longfellow St
- 5719 15th St N
- 2249 N Madison St
- 5708 22nd St N
- 6323 22nd Rd N
- 1200 N Kennebec St
