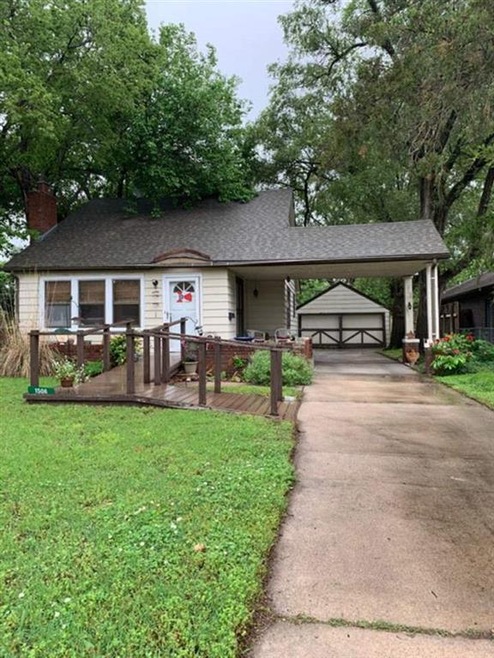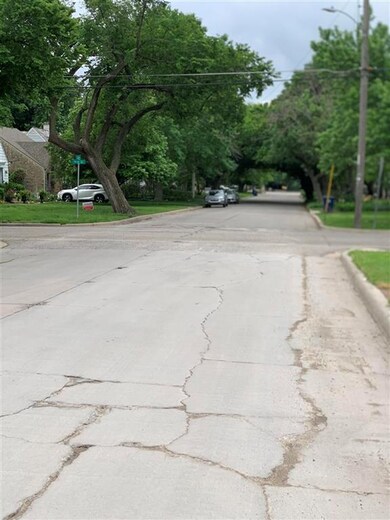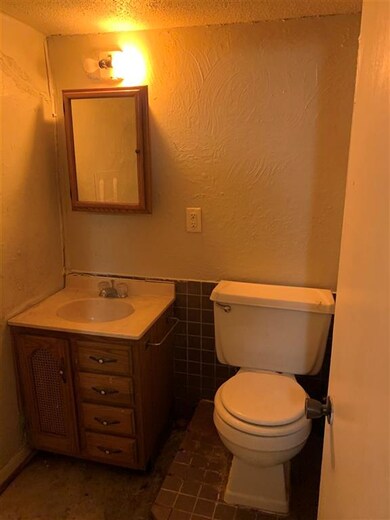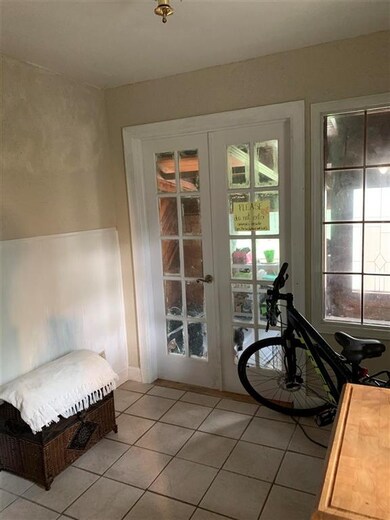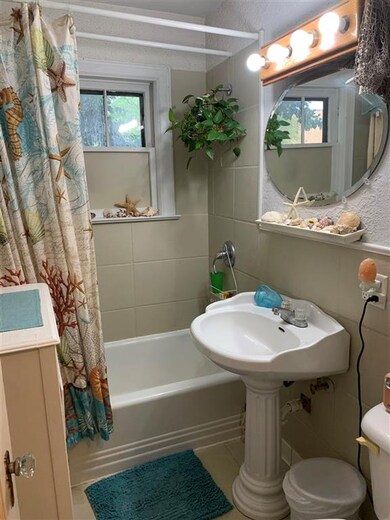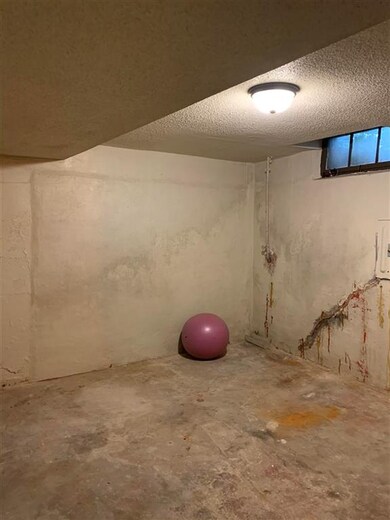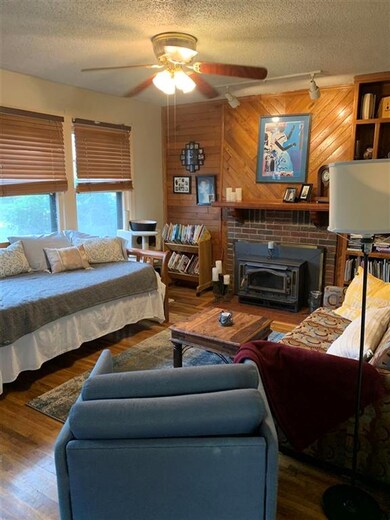
1506 N Salina Ave Wichita, KS 67203
North Riverside NeighborhoodEstimated Value: $127,000 - $142,832
Highlights
- Wood Flooring
- 2 Car Detached Garage
- Bungalow
- Formal Dining Room
- Storm Windows
- 1-Story Property
About This Home
As of August 2021This home would be perfect for young people with children. The grade school is a block away. The middle school is right across the street. The high school is in easy walking distance. Minisa Park is really close with its pool. Riverside Park is almost in shouting distance. The home has a sleeping room and half bath in the basement. Both need some work but are a great bonus. Three bonus rooms are mentioned. The smallest is the breakfast room. The other main floor room with a cement floor was built for a hot tub but hasn't had one in it for years. The floor is partly dirt but could be paved or kept for pets. The third bonus room is the sleeping room in the basement. There is a large front porch, a ramp which could be removed but makes a good addition for those with visiting parents. There is a porte cochere to shelter your guests. House needs a little paint and love but has so many amenities to offer! Room sizes are estimates. Real numbers and pictures will follow in a few days. Woodburning fireplace and dishwasher have not been used during this owner's residency. Washer and dryer remain with no warranties expressed or implied.
Last Agent to Sell the Property
River City Realty License #00023983 Listed on: 05/18/2021
Home Details
Home Type
- Single Family
Est. Annual Taxes
- $995
Year Built
- Built in 1940
Lot Details
- 7,476 Sq Ft Lot
- Wood Fence
Parking
- 2 Car Detached Garage
Home Design
- Bungalow
- Frame Construction
- Composition Roof
Interior Spaces
- 1-Story Property
- Ceiling Fan
- Wood Burning Fireplace
- Window Treatments
- Formal Dining Room
- Wood Flooring
Kitchen
- Oven or Range
- Electric Cooktop
- Dishwasher
- Laminate Countertops
Bedrooms and Bathrooms
- 2 Bedrooms
Laundry
- Dryer
- Washer
- 220 Volts In Laundry
Partially Finished Basement
- Basement Fills Entire Space Under The House
- Bedroom in Basement
- Finished Basement Bathroom
- Laundry in Basement
- Basement Windows
Home Security
- Storm Windows
- Storm Doors
Schools
- Woodland Elementary School
- Marshall Middle School
- North High School
Utilities
- Forced Air Heating and Cooling System
- Heating System Uses Gas
Community Details
- Garden Grove Subdivision
Listing and Financial Details
- Assessor Parcel Number 20173-123-08-0-33-02-011.00
Ownership History
Purchase Details
Home Financials for this Owner
Home Financials are based on the most recent Mortgage that was taken out on this home.Purchase Details
Home Financials for this Owner
Home Financials are based on the most recent Mortgage that was taken out on this home.Similar Homes in Wichita, KS
Home Values in the Area
Average Home Value in this Area
Purchase History
| Date | Buyer | Sale Price | Title Company |
|---|---|---|---|
| Nuno Ramos Alvaro Fernando | -- | Security 1St Title Llc | |
| Nichols Laurel Leigh | -- | Security 1St Title |
Mortgage History
| Date | Status | Borrower | Loan Amount |
|---|---|---|---|
| Previous Owner | Nichols Laurel Leigh | $75,650 |
Property History
| Date | Event | Price | Change | Sq Ft Price |
|---|---|---|---|---|
| 08/04/2021 08/04/21 | Sold | -- | -- | -- |
| 07/07/2021 07/07/21 | Pending | -- | -- | -- |
| 06/15/2021 06/15/21 | Price Changed | $97,500 | -2.5% | $86 / Sq Ft |
| 05/18/2021 05/18/21 | For Sale | $100,000 | -- | $88 / Sq Ft |
Tax History Compared to Growth
Tax History
| Year | Tax Paid | Tax Assessment Tax Assessment Total Assessment is a certain percentage of the fair market value that is determined by local assessors to be the total taxable value of land and additions on the property. | Land | Improvement |
|---|---|---|---|---|
| 2023 | $1,059 | $9,546 | $2,174 | $7,372 |
| 2022 | $1,015 | $9,545 | $2,047 | $7,498 |
| 2021 | $1,071 | $9,546 | $1,645 | $7,901 |
| 2020 | $1,002 | $8,925 | $1,645 | $7,280 |
| 2019 | $1,004 | $8,925 | $1,645 | $7,280 |
| 2018 | $912 | $8,119 | $1,403 | $6,716 |
| 2017 | $912 | $0 | $0 | $0 |
| 2016 | $910 | $0 | $0 | $0 |
| 2015 | $932 | $0 | $0 | $0 |
| 2014 | $943 | $0 | $0 | $0 |
Agents Affiliated with this Home
-
Jack Silvers

Seller's Agent in 2021
Jack Silvers
River City Realty
(316) 993-4040
3 in this area
60 Total Sales
Map
Source: South Central Kansas MLS
MLS Number: 596378
APN: 123-08-0-33-02-011.00
- 1008 W Shadyway St
- 1638 N Hood St
- 1536 W 13th St N
- 1495 N Woodrow Ave
- 1221 N Bitting Ave
- 1751 N Payne Ave
- 1609 N Coolidge Ave
- 1801 N Garland St
- 1810 & 1812 N Garland Ave
- 1254 N Lewellen St
- 1312 N Woodrow Ave
- 1831 N Litchfield St
- 1920 N Burns Ave
- 1861 N Litchfield St
- 420 W 11th St N
- 1923 N Garland St
- 1929 N Garland St
- 1330 N Perry Ave
- 1243 N Coolidge Ave
- 1721 N Fairview Ave
- 1506 N Salina Ave
- 1024 W 14th St N
- 1022 W 14th St N
- 1464 N Salina Ave
- 1524 N Salina Ave
- 1507 N Burns St
- 1501 N Burns St
- 1511 N Burns St
- 1460 N Salina Ave
- 1513 N Burns St
- 1528 N Salina Ave
- 1461 N Burns St
- 1515 N Burns St
- 1463 N Salina Ave Unit CORNER 14TH & SALINA
- 1463 N Salina Ave
- 1456 N Salina Ave
- 1532 N Salina Ave
- 1457 N Burns St
- 1450 N Salina Ave
- 1459 N Salina Ave
