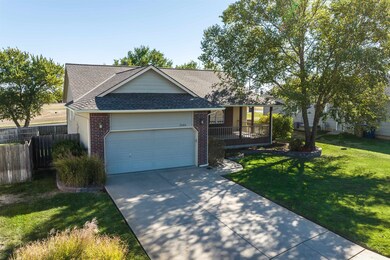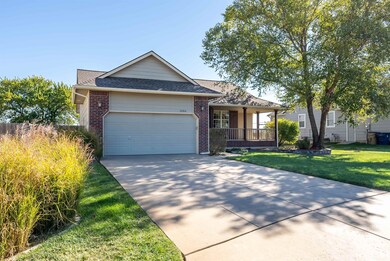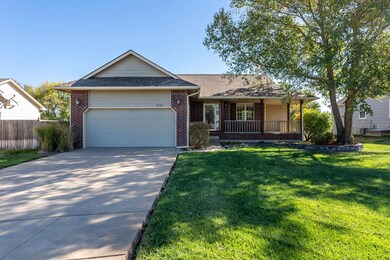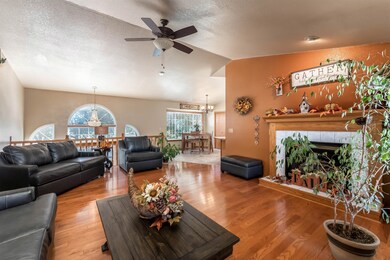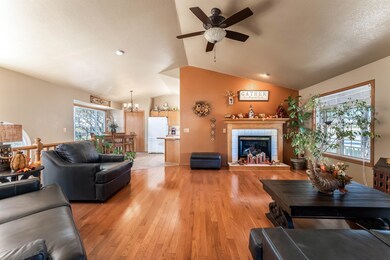
Estimated Value: $276,021 - $282,000
Highlights
- Deck
- Ranch Style House
- Jettted Tub and Separate Shower in Primary Bathroom
- Vaulted Ceiling
- Wood Flooring
- 2 Car Attached Garage
About This Home
As of November 2022Have you ever walked into a house that felt like home? This is it… The one you’ve been anxiously waiting for! This new listing is found within the highly desired Amber Ridge neighborhood near Rock Rd. and Meadowlark Blvd, complete with privacy as you have no backyard neighbors. Inside you have three bedrooms, a full bathroom within the master, a full bathroom in the upstairs hallway and another in the finished basement. This floor plan offers additional living space upstairs and a kitchen that has the open concept feel, but just enough coverage that guests won’t recognize a mess if there happens to be one. The stairway leading to the basement has a landing with sliding door access to the deck and backyard, featuring a nicely-maintained yard and exclusive privacy with only a church in view from the deck. Back in the basement, you’ll notice brand new LVP flooring throughout the living space, a mechanical room and an extra storage/safe room. Other updates include: brand new 50 year roof and guttering by Rhoden (warranty will transfer to buyer), all new lighting fixtures within the owners stay, 2017 Bradford White water heater. Other perks include: oversized front porch, main level laundry room, located within the Derby school district and the comfort of knowing this home has been loved and maintained very well. You have to see it yourself to believe it… schedule your showing before it’s too late!
Last Agent to Sell the Property
Berkshire Hathaway PenFed Realty License #00241538 Listed on: 10/19/2022
Last Buyer's Agent
Tammy Metzger
NextHome Professionals License #00247908

Home Details
Home Type
- Single Family
Est. Annual Taxes
- $3,322
Year Built
- Built in 1999
Lot Details
- 8,712 Sq Ft Lot
- Wood Fence
- Sprinkler System
HOA Fees
- $17 Monthly HOA Fees
Parking
- 2 Car Attached Garage
Home Design
- Ranch Style House
- Frame Construction
- Composition Roof
Interior Spaces
- Vaulted Ceiling
- Ceiling Fan
- Attached Fireplace Door
- Electric Fireplace
- Window Treatments
- Family Room
- Living Room with Fireplace
- Combination Kitchen and Dining Room
Kitchen
- Breakfast Bar
- Oven or Range
- Electric Cooktop
- Range Hood
- Microwave
- Dishwasher
- Laminate Countertops
- Disposal
Flooring
- Wood
- Laminate
Bedrooms and Bathrooms
- 3 Bedrooms
- En-Suite Primary Bedroom
- Walk-In Closet
- 3 Full Bathrooms
- Laminate Bathroom Countertops
- Jettted Tub and Separate Shower in Primary Bathroom
Laundry
- Laundry on main level
- Dryer
- Washer
- 220 Volts In Laundry
Finished Basement
- Basement Fills Entire Space Under The House
- Bedroom in Basement
- Finished Basement Bathroom
- Basement Storage
Outdoor Features
- Deck
- Rain Gutters
Schools
- El Paso Elementary School
- Derby Middle School
- Derby High School
Utilities
- Forced Air Heating and Cooling System
- Heating System Uses Gas
Community Details
- Association fees include gen. upkeep for common ar
- Amber Ridge Subdivision
Listing and Financial Details
- Assessor Parcel Number 229-32-0-34-05-003.00
Ownership History
Purchase Details
Purchase Details
Home Financials for this Owner
Home Financials are based on the most recent Mortgage that was taken out on this home.Purchase Details
Home Financials for this Owner
Home Financials are based on the most recent Mortgage that was taken out on this home.Similar Homes in Derby, KS
Home Values in the Area
Average Home Value in this Area
Purchase History
| Date | Buyer | Sale Price | Title Company |
|---|---|---|---|
| Flynn David L | -- | None Listed On Document | |
| Flynn David L | -- | Security 1St Title | |
| Braland Brian | -- | None Available |
Mortgage History
| Date | Status | Borrower | Loan Amount |
|---|---|---|---|
| Previous Owner | Braland Brian | $104,037 |
Property History
| Date | Event | Price | Change | Sq Ft Price |
|---|---|---|---|---|
| 11/22/2022 11/22/22 | Sold | -- | -- | -- |
| 10/23/2022 10/23/22 | Pending | -- | -- | -- |
| 10/19/2022 10/19/22 | For Sale | $250,000 | -- | $107 / Sq Ft |
Tax History Compared to Growth
Tax History
| Year | Tax Paid | Tax Assessment Tax Assessment Total Assessment is a certain percentage of the fair market value that is determined by local assessors to be the total taxable value of land and additions on the property. | Land | Improvement |
|---|---|---|---|---|
| 2023 | $3,726 | $27,692 | $3,565 | $24,127 |
| 2022 | $3,534 | $25,105 | $3,370 | $21,735 |
| 2021 | $3,322 | $23,242 | $3,370 | $19,872 |
| 2020 | $3,108 | $21,724 | $3,370 | $18,354 |
| 2019 | $2,989 | $20,885 | $3,370 | $17,515 |
| 2018 | $2,809 | $19,700 | $3,301 | $16,399 |
| 2017 | $2,555 | $0 | $0 | $0 |
| 2016 | $2,530 | $0 | $0 | $0 |
| 2015 | $2,550 | $0 | $0 | $0 |
| 2014 | $4,024 | $0 | $0 | $0 |
Agents Affiliated with this Home
-
Haley Fahnestock

Seller's Agent in 2022
Haley Fahnestock
Berkshire Hathaway PenFed Realty
(316) 613-9940
8 in this area
113 Total Sales
-

Buyer's Agent in 2022
Tammy Metzger
NextHome Professionals
(316) 821-0672
Map
Source: South Central Kansas MLS
MLS Number: 618118
APN: 229-32-0-34-05-003.00
- 1349 N Hamilton Dr
- 1400 N Hamilton Dr
- 1360 N Hamilton Dr
- 2617 E Old Spring Ct
- 2570 Spring Meadows Ct
- 2576 Spring Meadows Ct
- 2558 Spring Meadows Ct
- 2546 Spring Meadows Ct
- 2552 Spring Meadows Ct
- 1418 N Rock Rd
- 2604 New Spring Ct
- 1400 N Rock Rd
- 1300 N Rock Rd
- 0 E Timber Lane St
- 1118 N Spring Ridge Ct
- 1130 N Lake Ridge Ct
- 2119 E Timber Lane Cir
- 1212 N High Park Dr
- 1131 N High Park Dr
- 1248 N Sunset Dr
- 1506 N Walnut Creek Dr
- 1500 N Walnut Creek Dr
- 1512 N Walnut Creek Dr
- 1600 N Walnut Creek Dr
- 1501 N Walnut Creek Dr
- 1606 N Walnut Creek Dr
- 8811 E 71st St S
- 2225 E Summerset St
- 2230 E Summerset St
- 1612 N Walnut Creek Dr
- 2249 E Curtis Ct
- 2224 E Summerset St
- 2219 E Summerset St
- 2243 E Curtis Ct
- 2237 E Curtis Ct
- 2218 E Summerset St
- 2213 E Summerset St
- 1700 N Walnut Creek Dr Unit 181-273306
- 2231 E Curtis Ct
- 2248 E Curtis Ct

