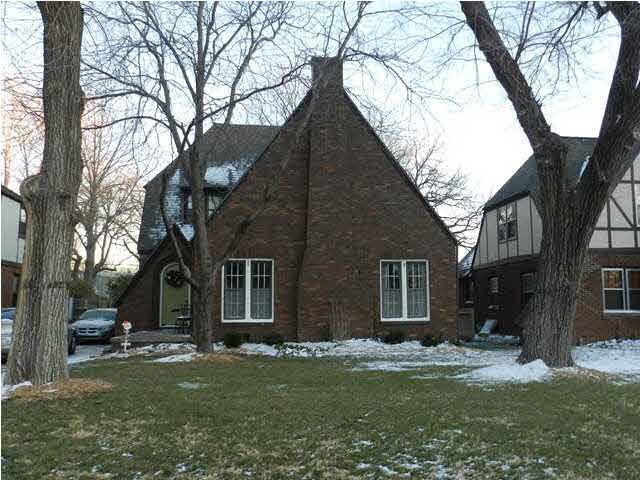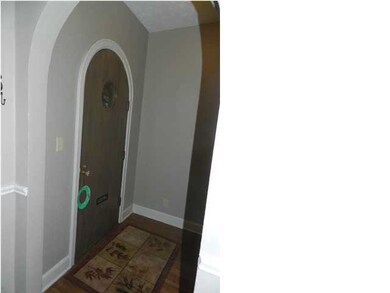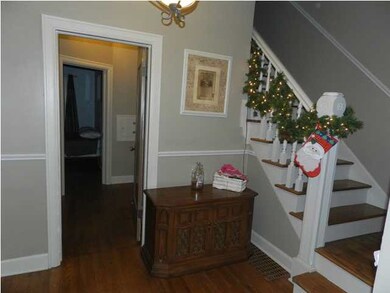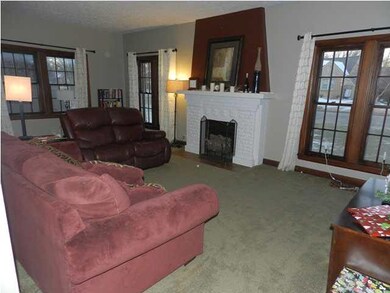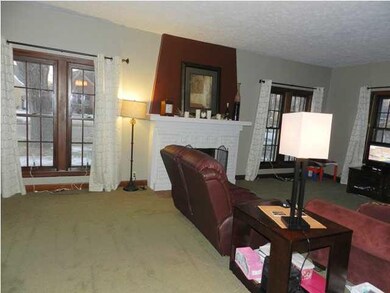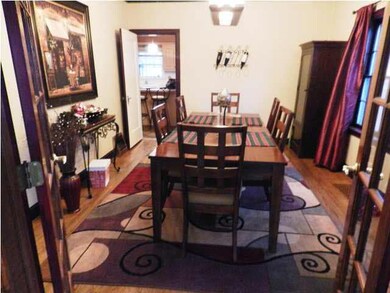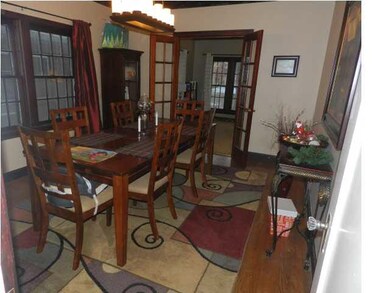
1506 N Woodrow Ave Wichita, KS 67203
North Riverside NeighborhoodEstimated Value: $260,254 - $320,000
Highlights
- Wood Flooring
- Home Office
- 1 Car Detached Garage
- Tudor Architecture
- Formal Dining Room
- Oversized Parking
About This Home
As of March 2013This wonderful all brick tudor in Riverside has had many updates. Move right in, it has all been done for you. Large living room with an ornamental fireplace, formal dining room with French doors and an updated kitchen with an island/eating bar and pantry, plus an additional eating space in the kitchen. All kitchen appliances remain with the property. One main floor bedroom plus two additional spacious bedrooms upstairs. New interior paint restained hardwood flooring, and new light fixtures. The basement has a separate walkout door. This basement has a separate workout room and there is plenty of room for a rec room. Very usable basement. If you love Riverside you will love this home! Nice deck, East facing backyard and oversized garage with work bench space. Fenced backyard and mature trees!
Last Listed By
Reece Nichols South Central Kansas License #00044807 Listed on: 12/21/2012

Home Details
Home Type
- Single Family
Est. Annual Taxes
- $1,822
Year Built
- Built in 1936
Lot Details
- 7,500 Sq Ft Lot
- Wrought Iron Fence
- Wood Fence
Home Design
- Tudor Architecture
- Bungalow
- Brick or Stone Mason
- Composition Roof
Interior Spaces
- 3 Bedrooms
- 1.5-Story Property
- Ceiling Fan
- Window Treatments
- Family Room
- Living Room with Fireplace
- Formal Dining Room
- Home Office
- Wood Flooring
- Storm Doors
Kitchen
- Breakfast Bar
- Oven or Range
- Electric Cooktop
- Microwave
- Dishwasher
- Kitchen Island
- Disposal
Partially Finished Basement
- Walk-Out Basement
- Basement Fills Entire Space Under The House
- Laundry in Basement
- Basement Storage
Parking
- 1 Car Detached Garage
- Carport
- Oversized Parking
Outdoor Features
- Rain Gutters
Schools
- Woodland Elementary School
- Marshall Middle School
- North High School
Utilities
- Forced Air Heating and Cooling System
- Heating System Uses Gas
Community Details
- Gossards Replat Subdivision
Listing and Financial Details
- Assessor Parcel Number 108906
Ownership History
Purchase Details
Home Financials for this Owner
Home Financials are based on the most recent Mortgage that was taken out on this home.Purchase Details
Purchase Details
Home Financials for this Owner
Home Financials are based on the most recent Mortgage that was taken out on this home.Purchase Details
Home Financials for this Owner
Home Financials are based on the most recent Mortgage that was taken out on this home.Similar Homes in Wichita, KS
Home Values in the Area
Average Home Value in this Area
Purchase History
| Date | Buyer | Sale Price | Title Company |
|---|---|---|---|
| Jones Matthew E | -- | None Available | |
| Jones Matthew Eugene | -- | None Available | |
| Jones Matthew E | -- | Security 1St Title | |
| Louis Christine A | -- | Security 1St |
Mortgage History
| Date | Status | Borrower | Loan Amount |
|---|---|---|---|
| Open | Jones Matthew E | $184,000 | |
| Closed | Jones Matthew E | $184,000 | |
| Closed | Jones Matthew E | $144,238 | |
| Previous Owner | Louis Christine A | $123,018 |
Property History
| Date | Event | Price | Change | Sq Ft Price |
|---|---|---|---|---|
| 03/08/2013 03/08/13 | Sold | -- | -- | -- |
| 02/10/2013 02/10/13 | Pending | -- | -- | -- |
| 12/21/2012 12/21/12 | For Sale | $149,500 | -- | $59 / Sq Ft |
Tax History Compared to Growth
Tax History
| Year | Tax Paid | Tax Assessment Tax Assessment Total Assessment is a certain percentage of the fair market value that is determined by local assessors to be the total taxable value of land and additions on the property. | Land | Improvement |
|---|---|---|---|---|
| 2023 | $2,594 | $24,139 | $3,485 | $20,654 |
| 2022 | $2,438 | $21,908 | $3,289 | $18,619 |
| 2021 | $2,362 | $20,666 | $2,243 | $18,423 |
| 2020 | $2,256 | $19,677 | $2,243 | $17,434 |
| 2019 | $2,071 | $18,056 | $2,243 | $15,813 |
| 2018 | $1,985 | $17,274 | $1,921 | $15,353 |
| 2017 | $1,872 | $0 | $0 | $0 |
| 2016 | $1,869 | $0 | $0 | $0 |
| 2015 | $1,815 | $0 | $0 | $0 |
| 2014 | $1,779 | $0 | $0 | $0 |
Agents Affiliated with this Home
-
CAROL CARPENTER

Seller's Agent in 2013
CAROL CARPENTER
Reece Nichols South Central Kansas
(316) 648-7797
1 in this area
116 Total Sales
-
Dan Madrigal

Buyer's Agent in 2013
Dan Madrigal
Berkshire Hathaway PenFed Realty
(316) 990-0184
2 in this area
392 Total Sales
Map
Source: South Central Kansas MLS
MLS Number: 346366
APN: 123-07-0-44-02-006.00
- 1495 N Woodrow Ave
- 1609 N Coolidge Ave
- 1536 W 13th St N
- 1638 N Hood St
- 1312 N Woodrow Ave
- 1538 N Burns St
- 1801 N Garland St
- 1751 N Payne Ave
- 1810 & 1812 N Garland Ave
- 1330 N Perry Ave
- 1008 W Shadyway St
- 1831 N Litchfield St
- 1243 N Coolidge Ave
- 1861 N Litchfield St
- 1923 N Garland St
- 1929 N Garland St
- 2021 W 12th St N
- 2020 W 12th St N
- 2024 W 12th St N
- 2009 W Polo St
- 1506 N Woodrow Ave
- 1502 N Woodrow Ave
- 1512 N Woodrow Ave
- 1414 W 14th St N
- 1518 N Woodrow Ave
- 1496 N Woodrow Ave
- 1505 N Woodrow Ave
- 1521 N Garland St
- 1501 N Woodrow Ave
- 1507 N Woodrow Ave
- 1517 N Garland St
- 1527 N Garland St
- 1526 N Woodrow Ave
- 1509 N Woodrow Ave
- 1481 N Lieunett St
- 1531 N Garland St
- 1493 N Woodrow Ave
- 1532 N Woodrow Ave
- 1501 N Garland St
- 1492 N Woodrow Ave
