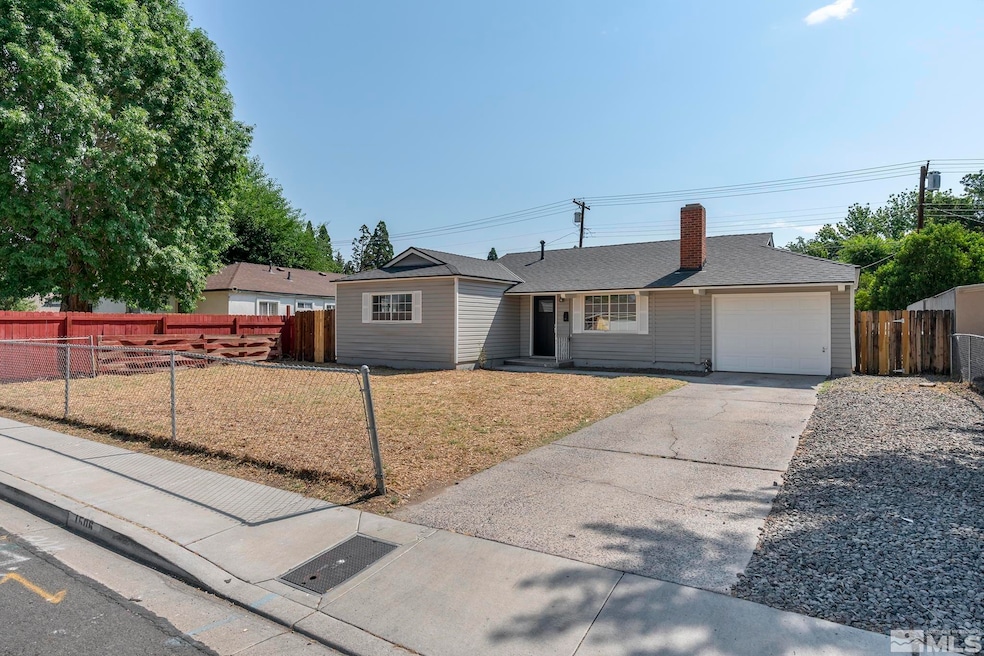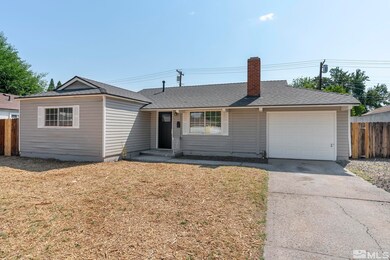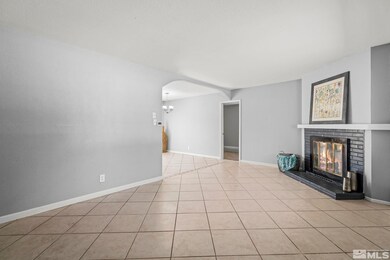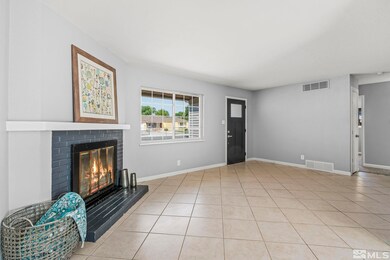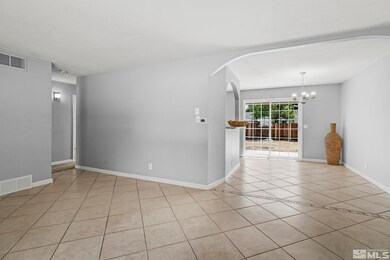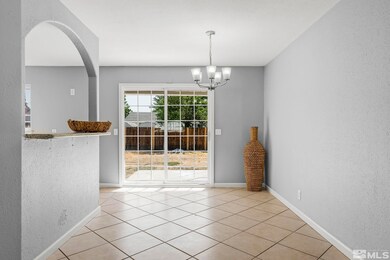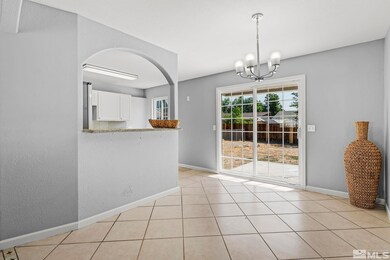
1506 Probasco Way Sparks, NV 89431
McCarran Boulevard-Probasco NeighborhoodHighlights
- Bonus Room
- 1 Car Attached Garage
- Patio
- No HOA
- Double Pane Windows
- 2-minute walk to Longford Park
About This Home
As of September 2022Centrally located in the heart of Sparks, this single story home features 1067 square feet with 3 bedrooms, and 1 full bathroom PLUS a bonus room/flex space. 1506 Probasco Way boasts many recent improvements including a new roof, new electrical panel, new exterior paint, new interior paint, new carpet, new light fixtures, new appliances, new vanity and new shower surround. The long driveway allows for extra parking and the large backyard serves as the perfect canvas to create your dream landscaping designs!, Interior features include: family/living room with tile flooring and a brick-surround fireplace with mantle and hearth; dining area with tile flooring and a slider to the backyard; bright kitchen with solid surface countertops, extended backsplash, tile flooring, breakfast bar, newly painted cabinets and brand new appliances; primary bedroom with ceiling fan; two secondary bedrooms; full bathroom with pedestal sink and tub/shower combo; and a partially converted garage that features a bonus room/flex space with direct exterior access – perfect for a home office. Exterior features include: long driveway for extra parking; concrete patio in backyard; and a fenced dog run. Bonus features include: NEW roof; NEW electrical panel; NEW exterior paint; NEW interior paint; NEW stainless appliances, including refrigerator; NEW carpet; NEW light fixtures; and a NEWLY renovated bathroom.
Home Details
Home Type
- Single Family
Est. Annual Taxes
- $681
Year Built
- Built in 1956
Lot Details
- 6,970 Sq Ft Lot
- Back and Front Yard Fenced
- Landscaped
- Level Lot
- Property is zoned Sf6
Parking
- 1 Car Attached Garage
Home Design
- Slab Foundation
- Pitched Roof
- Shingle Roof
- Composition Roof
- Vinyl Siding
- Asbestos
- Stick Built Home
Interior Spaces
- 1,067 Sq Ft Home
- 1-Story Property
- Ceiling Fan
- Double Pane Windows
- Vinyl Clad Windows
- Family Room with Fireplace
- Living Room with Fireplace
- Combination Kitchen and Dining Room
- Bonus Room
- Fire and Smoke Detector
Kitchen
- Electric Oven
- Electric Range
- Microwave
Flooring
- Carpet
- Ceramic Tile
Bedrooms and Bathrooms
- 3 Bedrooms
- 1 Full Bathroom
Laundry
- Laundry Room
- Laundry in Kitchen
Outdoor Features
- Patio
Schools
- Greenbrae Elementary School
- Dilworth Middle School
- Sparks High School
Utilities
- Forced Air Heating System
- Heating System Uses Natural Gas
- Gas Water Heater
- Internet Available
- Phone Available
- Cable TV Available
Community Details
- No Home Owners Association
- The community has rules related to covenants, conditions, and restrictions
Listing and Financial Details
- Home warranty included in the sale of the property
- Assessor Parcel Number 03304110
Ownership History
Purchase Details
Purchase Details
Home Financials for this Owner
Home Financials are based on the most recent Mortgage that was taken out on this home.Purchase Details
Home Financials for this Owner
Home Financials are based on the most recent Mortgage that was taken out on this home.Purchase Details
Purchase Details
Purchase Details
Home Financials for this Owner
Home Financials are based on the most recent Mortgage that was taken out on this home.Similar Homes in Sparks, NV
Home Values in the Area
Average Home Value in this Area
Purchase History
| Date | Type | Sale Price | Title Company |
|---|---|---|---|
| Quit Claim Deed | -- | None Available | |
| Bargain Sale Deed | $140,900 | Western Title Co | |
| Grant Deed | $57,000 | Servicelink | |
| Trustee Deed | $56,620 | Lawyers Title Default Servic | |
| Interfamily Deed Transfer | -- | -- | |
| Grant Deed | $104,000 | Stewart Title |
Mortgage History
| Date | Status | Loan Amount | Loan Type |
|---|---|---|---|
| Previous Owner | $105,675 | New Conventional | |
| Previous Owner | $212,000 | New Conventional | |
| Previous Owner | $39,750 | Stand Alone Second | |
| Previous Owner | $238,500 | Negative Amortization | |
| Previous Owner | $225,000 | Fannie Mae Freddie Mac | |
| Previous Owner | $15,000 | Credit Line Revolving | |
| Previous Owner | $25,500 | Credit Line Revolving | |
| Previous Owner | $154,000 | Stand Alone First | |
| Previous Owner | $32,224 | Credit Line Revolving | |
| Previous Owner | $25,000 | Credit Line Revolving | |
| Previous Owner | $102,965 | FHA |
Property History
| Date | Event | Price | Change | Sq Ft Price |
|---|---|---|---|---|
| 09/12/2022 09/12/22 | Sold | $379,500 | +2.6% | $356 / Sq Ft |
| 08/08/2022 08/08/22 | Pending | -- | -- | -- |
| 07/29/2022 07/29/22 | For Sale | $370,000 | +162.6% | $347 / Sq Ft |
| 04/24/2015 04/24/15 | Sold | $140,900 | -2.8% | $132 / Sq Ft |
| 03/10/2015 03/10/15 | Pending | -- | -- | -- |
| 03/06/2015 03/06/15 | For Sale | $144,900 | +154.2% | $136 / Sq Ft |
| 02/17/2012 02/17/12 | Sold | $57,000 | -6.6% | $53 / Sq Ft |
| 02/17/2012 02/17/12 | Pending | -- | -- | -- |
| 12/14/2011 12/14/11 | For Sale | $61,000 | -- | $57 / Sq Ft |
Tax History Compared to Growth
Tax History
| Year | Tax Paid | Tax Assessment Tax Assessment Total Assessment is a certain percentage of the fair market value that is determined by local assessors to be the total taxable value of land and additions on the property. | Land | Improvement |
|---|---|---|---|---|
| 2025 | $722 | $48,704 | $33,565 | $15,139 |
| 2024 | $722 | $44,996 | $30,065 | $14,931 |
| 2023 | $736 | $45,138 | $31,325 | $13,813 |
| 2022 | $681 | $37,444 | $26,180 | $11,264 |
| 2021 | $632 | $28,924 | $17,955 | $10,969 |
| 2020 | $593 | $27,704 | $16,940 | $10,764 |
| 2019 | $565 | $26,073 | $15,890 | $10,183 |
| 2018 | $540 | $21,476 | $11,725 | $9,751 |
| 2017 | $519 | $19,969 | $10,395 | $9,574 |
| 2016 | $506 | $18,942 | $9,345 | $9,597 |
| 2015 | $505 | $17,231 | $7,700 | $9,531 |
| 2014 | $491 | $15,436 | $6,440 | $8,996 |
| 2013 | -- | $13,030 | $4,270 | $8,760 |
Agents Affiliated with this Home
-

Seller's Agent in 2022
Stacey Berger
RE/MAX
(775) 250-6536
5 in this area
154 Total Sales
-

Seller Co-Listing Agent in 2022
Carrie Kester
RE/MAX
(775) 843-8246
6 in this area
143 Total Sales
-

Buyer's Agent in 2022
Alexandra Barrera
LPT Realty, LLC
(775) 843-6963
5 in this area
95 Total Sales
-
C
Seller's Agent in 2015
Claudia Capurro
Ferrari-Lund R.E. Sparks
(775) 750-5705
9 in this area
97 Total Sales
-
M
Seller's Agent in 2012
Michael Specchio
Coldwell Banker Select Sparks
-
R
Buyer's Agent in 2012
Rance Hartmann
Trans-Action Realty 500
Map
Source: Northern Nevada Regional MLS
MLS Number: 220011381
APN: 033-041-10
- 1203 Stanford Way
- 1420 Tanglewood Dr
- 55 E Richards Way
- 109 M St
- 151 Quail St
- 104 E Prater Way
- 1782 Driftwood Dr
- 300 I St
- 31 Sheridan Way
- 1940 4th St Unit 50
- 1940 4th St Unit 44
- 40 Sheridan Way
- 10 Sheridan Way
- 630 Teel St
- 888 Mesa Ridge Dr Unit 4
- 1945 4th St Unit 10
- 2001 Howard Dr
- 650 E York Way
- 345 H St
- 673 Pine Meadows Dr Unit 2
