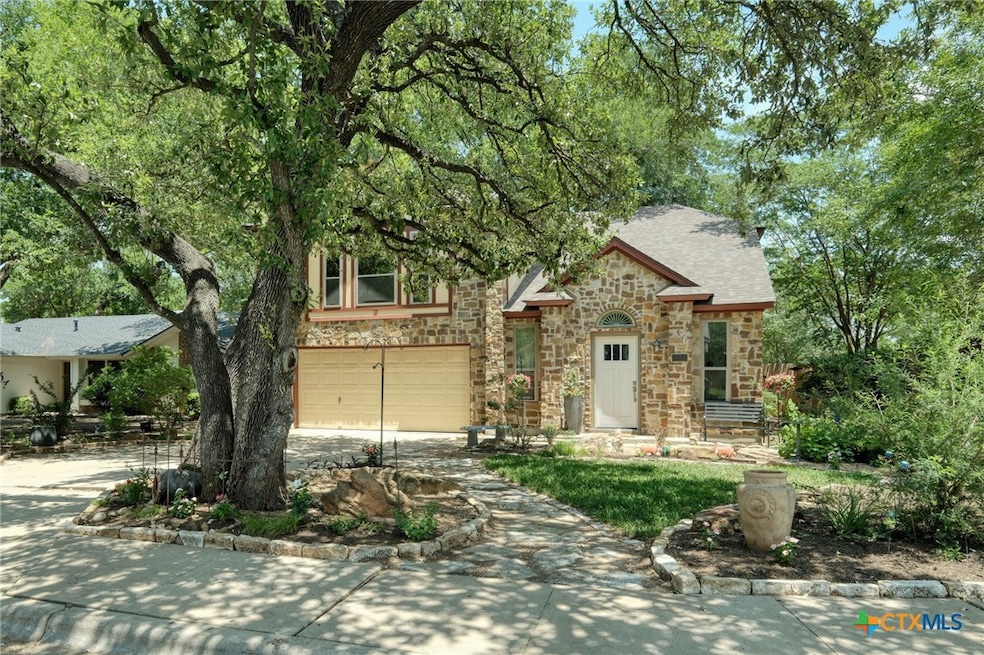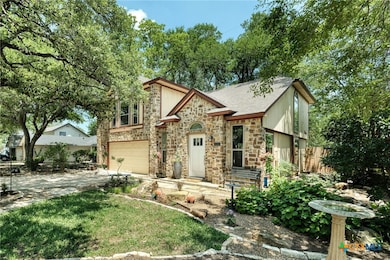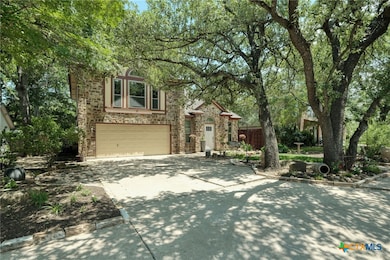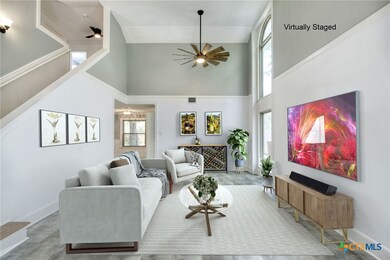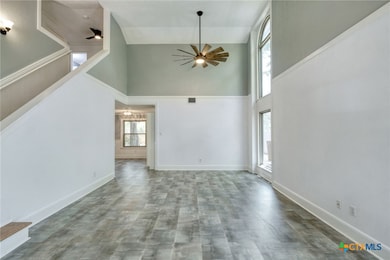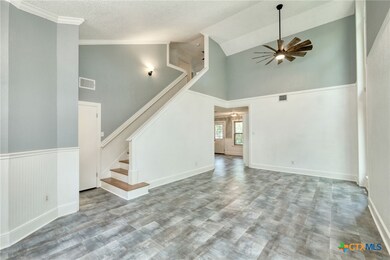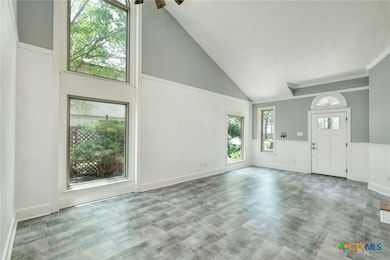
1506 Spiderlily View Cedar Park, TX 78613
Anderson Mill West NeighborhoodEstimated payment $3,100/month
Highlights
- Mature Trees
- Contemporary Architecture
- Stone Countertops
- Cypress Elementary School Rated A
- Wood Flooring
- No HOA
About This Home
Welcome to 1506 Spiderlily View – A Beautifully Updated Home in the Heart of Anderson Mill. Discover the perfect blend of modern convenience and timeless charm, nestled in the highly desirable Anderson Mill community. Thoughtfully updated and move-in ready, this spacious home offers exceptional comfort and versatility—ideal for families, entertainers, or anyone who values a serene backyard retreat. Located just minutes from top-rated Leander ISD schools, ACC Cypress Creek Campus, HEB, Sprouts, Randall’s, Lakeline Mall and a variety of dining options, this home also offers quick and easy access to Highways 620, 183, and 45 for a seamless commute. Step into a welcoming interior featuring two generous living areas on the main level. The second living room, anchored by a cozy fireplace, opens directly to the expansive backyard—perfect for gatherings or peaceful mornings with coffee. Nearly new windows flood the home with natural light, enhancing both energy efficiency and everyday comfort. The low-maintenance backyard is beautifully landscaped and shaded by mature trees, making it an inviting space for barbecues, family fun, or relaxing in nature. Recent updates include: Roof replacement, stylish kitchen with new cabinets and quartz countertops, new energy-efficient windows, modernized primary shower, updated flooring downstairs, fresh interior paint, and smart garage door opener for added convenience. Don’t miss this opportunity to own a thoughtfully updated home in one of Cedar Park’s most established neighborhoods. Schedule your showing today!
Listing Agent
Addamo Realty Brokerage Phone: 512-608-2067 License #0665039 Listed on: 06/05/2025
Open House Schedule
-
Saturday, June 14, 202511:00 am to 3:00 pm6/14/2025 11:00:00 AM +00:006/14/2025 3:00:00 PM +00:00Add to Calendar
Home Details
Home Type
- Single Family
Est. Annual Taxes
- $8,292
Year Built
- Built in 1993
Lot Details
- 9,757 Sq Ft Lot
- Wood Fence
- Back Yard Fenced
- Paved or Partially Paved Lot
- Mature Trees
Parking
- 2 Car Attached Garage
- Single Garage Door
- Garage Door Opener
Home Design
- Contemporary Architecture
- Traditional Architecture
- Slab Foundation
- Masonry
Interior Spaces
- 2,028 Sq Ft Home
- Property has 2 Levels
- Crown Molding
- Ceiling Fan
- Fireplace Features Masonry
- Gas Fireplace
- Window Treatments
- Family Room with Fireplace
- Formal Dining Room
- Den with Fireplace
- Recreation Room with Fireplace
Kitchen
- Open to Family Room
- Oven
- Gas Cooktop
- Dishwasher
- Stone Countertops
Flooring
- Wood
- Ceramic Tile
- Vinyl
Bedrooms and Bathrooms
- 3 Bedrooms
- Walk-In Closet
- Double Vanity
- Shower Only
- Walk-in Shower
Laundry
- Laundry Room
- Laundry on main level
- Dryer
Home Security
- Carbon Monoxide Detectors
- Fire and Smoke Detector
Schools
- Cypress Elementary School
- Cedar Park Middle Middle School
- Cedar Park High High School
Utilities
- Central Air
- Heating System Uses Natural Gas
- Gas Water Heater
- High Speed Internet
Additional Features
- Xeriscape Landscape
- Child Gate Fence
- City Lot
Community Details
- No Home Owners Association
- Anderson Mill West Sec 03 Subdivision
Listing and Financial Details
- Legal Lot and Block 51 / F
- Assessor Parcel Number R301284
Map
Home Values in the Area
Average Home Value in this Area
Tax History
| Year | Tax Paid | Tax Assessment Tax Assessment Total Assessment is a certain percentage of the fair market value that is determined by local assessors to be the total taxable value of land and additions on the property. | Land | Improvement |
|---|---|---|---|---|
| 2024 | $2,732 | $401,275 | $85,000 | $316,275 |
| 2023 | $2,707 | $365,972 | $0 | $0 |
| 2022 | $6,881 | $332,702 | $0 | $0 |
| 2021 | $7,110 | $302,456 | $65,000 | $291,192 |
| 2020 | $6,616 | $274,960 | $59,799 | $215,161 |
| 2019 | $7,318 | $292,506 | $56,400 | $236,106 |
| 2018 | $4,596 | $277,338 | $51,012 | $226,326 |
| 2017 | $6,780 | $263,140 | $46,800 | $221,797 |
| 2016 | $6,163 | $239,218 | $46,800 | $193,913 |
| 2015 | $4,615 | $217,471 | $38,500 | $187,169 |
| 2014 | $4,615 | $197,701 | $0 | $0 |
Property History
| Date | Event | Price | Change | Sq Ft Price |
|---|---|---|---|---|
| 06/05/2025 06/05/25 | For Sale | $454,000 | -- | $224 / Sq Ft |
Purchase History
| Date | Type | Sale Price | Title Company |
|---|---|---|---|
| Special Warranty Deed | -- | Bdr Title Corp Of Texas |
Mortgage History
| Date | Status | Loan Amount | Loan Type |
|---|---|---|---|
| Open | $181,000 | Stand Alone First | |
| Closed | $152,000 | Unknown | |
| Previous Owner | $140,000 | Credit Line Revolving |
Similar Homes in the area
Source: Central Texas MLS (CTXMLS)
MLS Number: 582310
APN: R301284
- 1600 Hatch Rd
- 1317 Black Cherry Dr
- 1507 Honeyweed St
- 1405 Bur Oak Cove
- 2816 Bluejay Dr
- 2812 Bluejay Dr
- 3201 El Salido Pkwy Unit Bldg E
- 1205 Heppner Dr
- 2803 Glenwood Trail
- 2713 Oakwood Glen Dr
- 1506 Fox Sparrow Trail
- 1707 Yucca Ln
- 1811 Hatch Rd
- 3109 Blazing Star Trail
- 1411 Mimosa Pass
- 1903 Aster Pass
- 2616 Glenwood Trail
- 2814 Buckeye Trail
- 1302 Roadrunner Dr
- 2608 Oakwood Glen Dr
