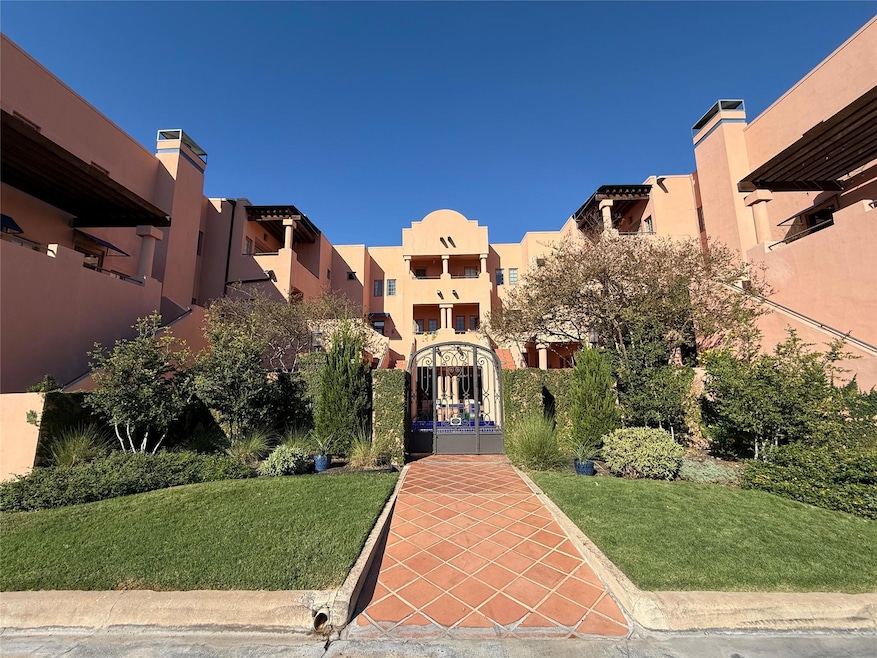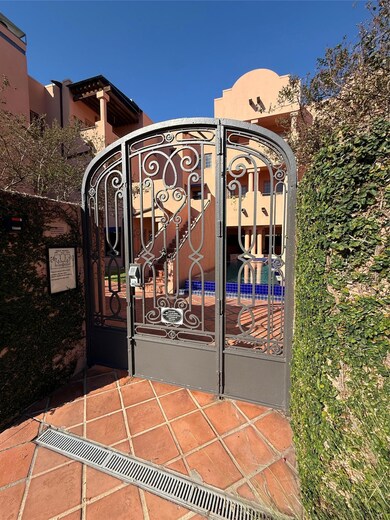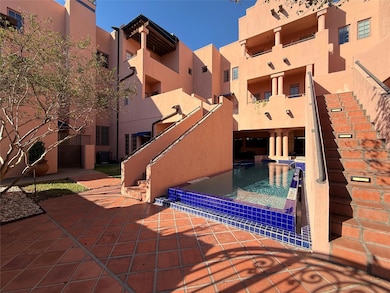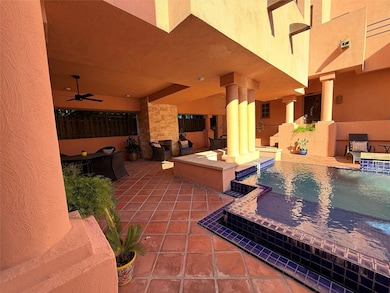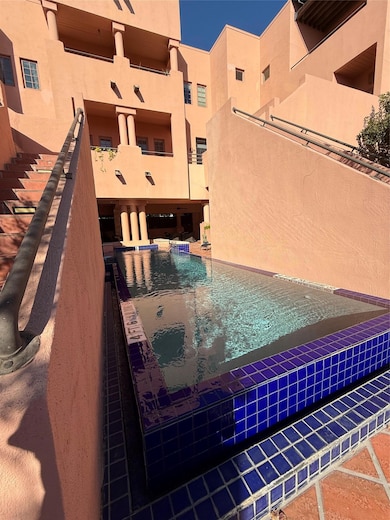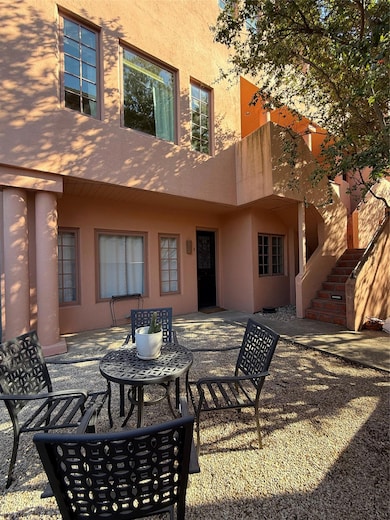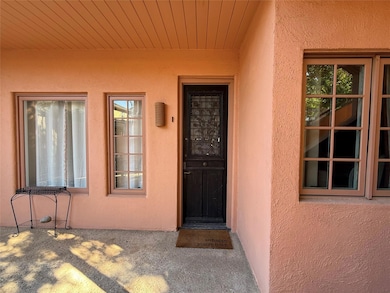1506 W 13th St Unit 1 Austin, TX 78703
Clarksville NeighborhoodEstimated payment $5,831/month
Highlights
- Gated Community
- Wooded Lot
- High Ceiling
- Mathews Elementary School Rated A
- Corner Lot
- Corian Countertops
About This Home
Introducing Your Dream Condo!
Step into this stunningly renovated 2-bedroom, 2-bathroom condo nestled in the desirable Escorial Condominiums in coveted Clarksville area! With an abundance of natural light, this home is designed for modern living. It has a very inviting open floor-plan! The spacious living-dining-kitchen area is perfect for both relaxation and entertainment, featuring a cozy gas fireplace and a stylish new chandelier. Cook up a storm in the gourmet kitchen equipped with a copper double sink, ensuring both functionality and elegance. The private outdoor oasis is a showstopper! Enjoy your morning coffee or evening gatherings on your charming private side patio, or take a stroll to the beautifully landscaped gated courtyard and refreshing swimming pool. This condo also includes a coveted single-car garage plus an additional assigned partially covered parking space for your convenience. Don’t miss out on this incredible opportunity! Schedule your visit today and experience the perfect blend of comfort and style!
Listing Agent
Horseshoe Bay Resort Realty Brokerage Phone: (830) 596-9506 License #0642147 Listed on: 10/30/2025
Property Details
Home Type
- Condominium
Est. Annual Taxes
- $7,980
Year Built
- Built in 1983
Lot Details
- North Facing Home
- Partially Fenced Property
- Wood Fence
- Sprinkler System
- Wooded Lot
- Dense Growth Of Small Trees
HOA Fees
- $694 Monthly HOA Fees
Parking
- 1 Car Detached Garage
- Lighted Parking
- Reserved Parking
- Assigned Parking
Home Design
- Slab Foundation
- Flat Tile Roof
- Stucco
Interior Spaces
- 1,462 Sq Ft Home
- 1-Story Property
- Crown Molding
- High Ceiling
- Recessed Lighting
- Gas Log Fireplace
- Window Treatments
- Living Room with Fireplace
- Vinyl Flooring
Kitchen
- Breakfast Bar
- Double Self-Cleaning Convection Oven
- Gas Cooktop
- Dishwasher
- Stainless Steel Appliances
- Corian Countertops
- Disposal
Bedrooms and Bathrooms
- 2 Main Level Bedrooms
- Walk-In Closet
- 2 Full Bathrooms
Home Security
Accessible Home Design
- No Interior Steps
- Stepless Entry
Eco-Friendly Details
- Sustainability products and practices used to construct the property include see remarks
Outdoor Features
- Patio
- Rain Gutters
- Front Porch
Schools
- Mathews Elementary School
- O Henry Middle School
- Austin High School
Utilities
- Central Heating and Cooling System
- Vented Exhaust Fan
- Heating System Uses Natural Gas
- Above Ground Utilities
- ENERGY STAR Qualified Water Heater
- Water Purifier is Owned
- High Speed Internet
Listing and Financial Details
- Assessor Parcel Number 01100105180000
Community Details
Overview
- Association fees include landscaping, ground maintenance, parking, pest control, water
- Escorial HOA
- Escorial Condo Subdivision
Security
- Gated Community
- Fire and Smoke Detector
Map
Home Values in the Area
Average Home Value in this Area
Tax History
| Year | Tax Paid | Tax Assessment Tax Assessment Total Assessment is a certain percentage of the fair market value that is determined by local assessors to be the total taxable value of land and additions on the property. | Land | Improvement |
|---|---|---|---|---|
| 2025 | $8,918 | $402,660 | $2,349 | $400,311 |
| 2023 | $7,805 | $431,406 | $234,890 | $196,516 |
| 2022 | $8,520 | $431,406 | $133,104 | $298,302 |
| 2021 | $11,645 | $535,000 | $133,104 | $401,896 |
| 2020 | $10,196 | $475,348 | $117,445 | $357,903 |
| 2018 | $10,184 | $460,000 | $1,174 | $458,826 |
| 2017 | $10,705 | $480,000 | $861 | $479,139 |
| 2016 | $11,708 | $525,000 | $86,126 | $438,874 |
| 2015 | $9,313 | $430,461 | $86,126 | $386,178 |
| 2014 | $9,313 | $391,328 | $86,126 | $305,202 |
Property History
| Date | Event | Price | List to Sale | Price per Sq Ft | Prior Sale |
|---|---|---|---|---|---|
| 10/30/2025 10/30/25 | For Sale | $850,000 | +54.8% | $581 / Sq Ft | |
| 10/12/2020 10/12/20 | Sold | -- | -- | -- | View Prior Sale |
| 07/29/2020 07/29/20 | Price Changed | $549,000 | -2.0% | $376 / Sq Ft | |
| 05/07/2020 05/07/20 | Price Changed | $560,000 | -2.6% | $383 / Sq Ft | |
| 04/11/2020 04/11/20 | For Sale | $575,000 | 0.0% | $393 / Sq Ft | |
| 03/19/2020 03/19/20 | Pending | -- | -- | -- | |
| 03/06/2020 03/06/20 | For Sale | $575,000 | 0.0% | $393 / Sq Ft | |
| 08/11/2019 08/11/19 | Off Market | -- | -- | -- | |
| 06/12/2019 06/12/19 | For Sale | $575,000 | 0.0% | $393 / Sq Ft | |
| 05/29/2019 05/29/19 | Pending | -- | -- | -- | |
| 05/01/2019 05/01/19 | Price Changed | $575,000 | -1.7% | $393 / Sq Ft | |
| 03/20/2019 03/20/19 | For Sale | $585,000 | 0.0% | $400 / Sq Ft | |
| 10/23/2017 10/23/17 | Rented | $2,950 | +1.7% | -- | |
| 09/05/2016 09/05/16 | Rented | $2,900 | -15.9% | -- | |
| 09/05/2016 09/05/16 | Under Contract | -- | -- | -- | |
| 08/04/2016 08/04/16 | For Rent | $3,450 | +16.9% | -- | |
| 06/30/2016 06/30/16 | Rented | $2,950 | -13.2% | -- | |
| 06/30/2016 06/30/16 | Under Contract | -- | -- | -- | |
| 06/09/2016 06/09/16 | For Rent | $3,400 | 0.0% | -- | |
| 12/31/2012 12/31/12 | Sold | -- | -- | -- | View Prior Sale |
| 11/29/2012 11/29/12 | Pending | -- | -- | -- | |
| 10/18/2012 10/18/12 | Price Changed | $379,000 | -2.6% | $259 / Sq Ft | |
| 09/24/2012 09/24/12 | For Sale | $389,000 | -- | $266 / Sq Ft |
Purchase History
| Date | Type | Sale Price | Title Company |
|---|---|---|---|
| Warranty Deed | -- | None Available | |
| Vendors Lien | -- | Chicago Title Co | |
| Vendors Lien | -- | Heritage Title | |
| Warranty Deed | -- | -- | |
| Vendors Lien | -- | Texas American Title Company | |
| Warranty Deed | -- | -- | |
| Vendors Lien | -- | Heritage Title | |
| Vendors Lien | -- | Chicago Title Insurance Co | |
| Vendors Lien | -- | Chicago Title Co | |
| Vendors Lien | -- | Chicago Title Co | |
| Vendors Lien | -- | -- | |
| Warranty Deed | -- | Alamo Title Company | |
| Vendors Lien | -- | -- | |
| Vendors Lien | -- | Texas Professional Title Inc | |
| Warranty Deed | -- | -- | |
| Vendors Lien | -- | -- | |
| Warranty Deed | -- | Commonwealth Land Title Co | |
| Warranty Deed | -- | -- | |
| Warranty Deed | -- | -- | |
| Warranty Deed | -- | -- | |
| Warranty Deed | -- | -- | |
| Warranty Deed | -- | -- |
Mortgage History
| Date | Status | Loan Amount | Loan Type |
|---|---|---|---|
| Previous Owner | $296,000 | Purchase Money Mortgage | |
| Previous Owner | $220,000 | Fannie Mae Freddie Mac | |
| Previous Owner | $334,400 | Fannie Mae Freddie Mac | |
| Previous Owner | $257,600 | Fannie Mae Freddie Mac | |
| Previous Owner | $135,200 | Purchase Money Mortgage | |
| Previous Owner | $275,000 | Purchase Money Mortgage | |
| Previous Owner | $196,700 | No Value Available | |
| Previous Owner | $143,200 | No Value Available | |
| Previous Owner | $97,150 | No Value Available | |
| Previous Owner | $159,200 | No Value Available | |
| Previous Owner | $212,000 | No Value Available | |
| Previous Owner | $119,700 | No Value Available | |
| Previous Owner | $108,000 | No Value Available | |
| Previous Owner | $120,800 | No Value Available | |
| Previous Owner | $81,000 | No Value Available | |
| Previous Owner | $108,500 | No Value Available | |
| Previous Owner | $141,300 | No Value Available | |
| Closed | $29,850 | No Value Available | |
| Closed | $26,850 | No Value Available |
Source: Unlock MLS (Austin Board of REALTORS®)
MLS Number: 8662044
APN: 109021
- 1106 Maufrais St
- 1305 Lorrain St
- 1603 Enfield Rd Unit 211
- 1006 Elm St
- 1208 Enfield Rd Unit 204
- 1502 Murray Ln
- 1200 Enfield Rd Unit 205
- 1200 Enfield Rd Unit 107
- 1605 W 11th St
- 1210 Windsor Rd Unit 123
- 1507 Woodlawn Blvd
- 1410 Woodlawn Blvd Unit C
- 1212 Castle Hill St Unit 6
- 1408 W 9th St Unit 801
- 1408 W 9th St Unit 301
- 1408 W 9th St Unit 504
- 1603 Woodlawn Blvd Unit A
- 1503 W 9th St Unit 204
- 1712 W 10th St
- 1703 Summit View Place
- 1205 Elm St Unit 8
- 1006 Elm St
- 1208 Enfield Rd Unit 204
- 1212 W 13th St Unit C
- 1006 Lorrain St
- 1507 Pease Rd Unit 3
- 1626 Palma Plaza Unit 9
- 1002 Lorrain St
- 1210 Windsor Rd Unit 117
- 1402 Windsor Rd
- 1115 Enfield Rd Unit A
- 803 Oakland Ave Unit B
- 807 W Lynn St
- 1714 Enfield Rd Unit 107
- 1714 Enfield Rd Unit 105
- 1706 Summit View Place Unit 2
- 1116 W 10th St Unit ID1292407P
- 1714 Summit View Place Unit 4
- 1714 Summit View Unit 3
- 1811 Waterston Ave Unit A
