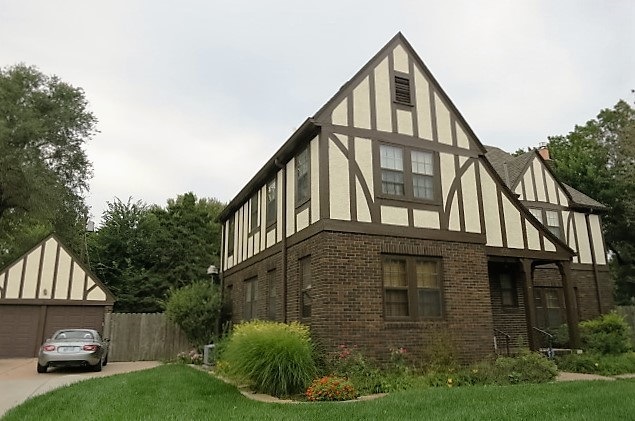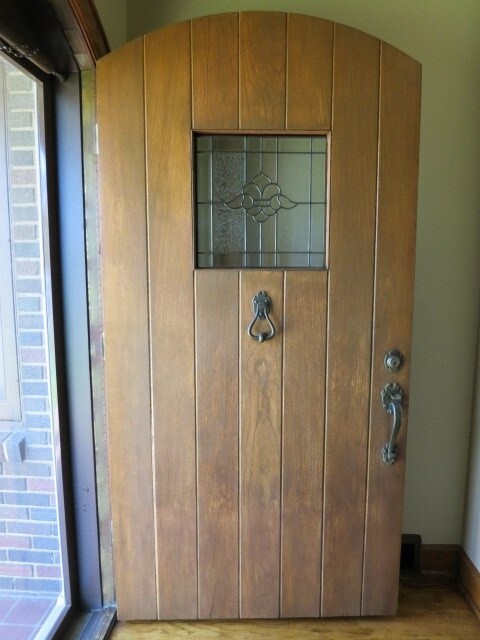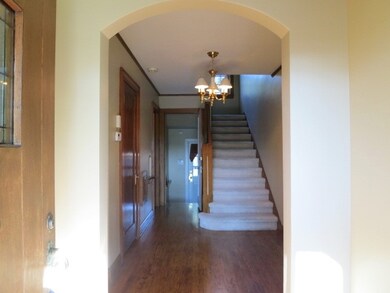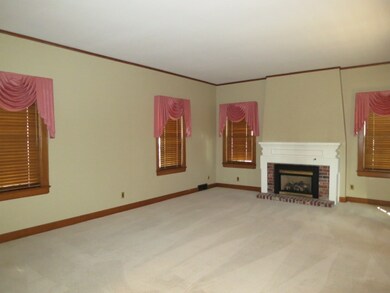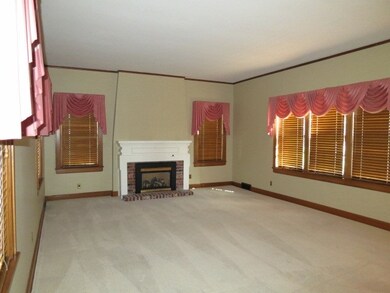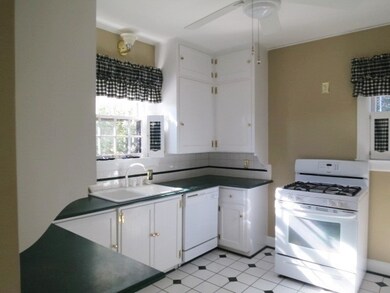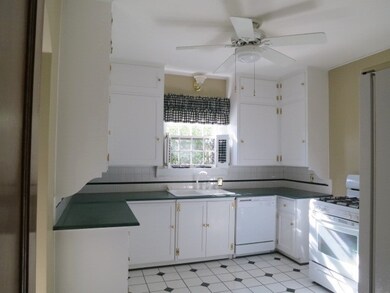
1506 W 13th St N Wichita, KS 67203
North Riverside NeighborhoodEstimated Value: $273,359 - $320,000
Highlights
- Spa
- Wood Flooring
- Whirlpool Bathtub
- Fireplace in Primary Bedroom
- Tudor Architecture
- Corner Lot
About This Home
As of June 2016This beautiful Tudor style home is located in North Riverside across from the Little Arkansas River and Oak Park. It is exceedingly well maintained and filled with spacious rooms and character, with original wood trim, oak flooring, built-ins, and arched doorways. The entry foyer creates a warm and welcoming ambiance which carries into the living room featuring a newer gas log unit in the wood burning fireplace. Wood blinds can be opened for views of the river or the well landscaped back yard. The formal dining room is family-sized, or for informal eating check out the cheerful 10 x 8' breakfast room with one side lined by a butler's pantry. The kitchen has sparkling white cabinets, solid surface counters with tile backsplash, gas range and refrigerator with ice maker. The expansive second floor landing includes an end of drawers and bookshelves. Pass by linen closets to the tiled bathroom with shower/jetted tub. All three bedrooms have walk-in closets and great views. Master bedroom has a decorative fireplace. In the basement the concrete floor gleams with an epoxy finish; the laundry area has sink and clothes chute. There is a bonus room and two storage areas. Two patios encourage outdoor relaxation in the privacy fenced back yard under majestic shade trees and a yard lined with perennials beds. The neighborhood offer community gardens and walking paths, is bounded by rivers and is close to museums and parks and recreational opportunities. Don't miss seeing this gem.
Last Listed By
Berkshire Hathaway PenFed Realty License #00033335 Listed on: 10/16/2015
Home Details
Home Type
- Single Family
Est. Annual Taxes
- $2,166
Year Built
- Built in 1934
Lot Details
- 0.25 Acre Lot
- Wood Fence
- Corner Lot
- Sprinkler System
Home Design
- Tudor Architecture
- Brick or Stone Mason
- Composition Roof
- Stucco
Interior Spaces
- 2-Story Property
- Ceiling Fan
- Multiple Fireplaces
- Decorative Fireplace
- Attached Fireplace Door
- Gas Fireplace
- Window Treatments
- Formal Dining Room
- Home Office
- Wood Flooring
- Attic Fan
- 220 Volts In Laundry
Kitchen
- Oven or Range
- Plumbed For Gas In Kitchen
- Dishwasher
- Disposal
Bedrooms and Bathrooms
- 3 Bedrooms
- Fireplace in Primary Bedroom
- Walk-In Closet
- Whirlpool Bathtub
Partially Finished Basement
- Partial Basement
- Laundry in Basement
- Crawl Space
- Basement Storage
- Basement Windows
Home Security
- Home Security System
- Storm Windows
- Storm Doors
Parking
- 2 Car Detached Garage
- Garage Door Opener
Outdoor Features
- Spa
- Patio
- Rain Gutters
Schools
- Woodland Elementary School
- Marshall Middle School
- North High School
Utilities
- Humidifier
- Forced Air Heating and Cooling System
- Heating System Uses Gas
Listing and Financial Details
- Assessor Parcel Number 20173-123-07-0-44-06-020.00
Community Details
Overview
- Woodrow Court Subdivision
Recreation
- Jogging Path
Ownership History
Purchase Details
Home Financials for this Owner
Home Financials are based on the most recent Mortgage that was taken out on this home.Purchase Details
Similar Homes in Wichita, KS
Home Values in the Area
Average Home Value in this Area
Purchase History
| Date | Buyer | Sale Price | Title Company |
|---|---|---|---|
| Burkett Alan | $182,000 | Security 1St Title | |
| Herr Paul C | -- | None Available |
Mortgage History
| Date | Status | Borrower | Loan Amount |
|---|---|---|---|
| Open | Burkett Alan | $145,600 |
Property History
| Date | Event | Price | Change | Sq Ft Price |
|---|---|---|---|---|
| 06/16/2016 06/16/16 | Sold | -- | -- | -- |
| 05/12/2016 05/12/16 | Pending | -- | -- | -- |
| 10/16/2015 10/16/15 | For Sale | $220,000 | -- | $89 / Sq Ft |
Tax History Compared to Growth
Tax History
| Year | Tax Paid | Tax Assessment Tax Assessment Total Assessment is a certain percentage of the fair market value that is determined by local assessors to be the total taxable value of land and additions on the property. | Land | Improvement |
|---|---|---|---|---|
| 2023 | $3,110 | $28,647 | $3,657 | $24,990 |
| 2022 | $2,996 | $26,749 | $3,450 | $23,299 |
| 2021 | $2,892 | $25,232 | $2,404 | $22,828 |
| 2020 | $2,763 | $24,024 | $2,404 | $21,620 |
| 2019 | $2,456 | $21,356 | $2,404 | $18,952 |
| 2018 | $2,390 | $20,735 | $2,082 | $18,653 |
| 2017 | $2,254 | $0 | $0 | $0 |
| 2016 | $2,252 | $0 | $0 | $0 |
| 2015 | -- | $0 | $0 | $0 |
| 2014 | -- | $0 | $0 | $0 |
Agents Affiliated with this Home
-
Claire Willenberg
C
Seller's Agent in 2016
Claire Willenberg
Berkshire Hathaway PenFed Realty
4 in this area
29 Total Sales
-
ART BUSCH

Buyer's Agent in 2016
ART BUSCH
Coldwell Banker Plaza Real Estate
(316) 990-7039
11 in this area
110 Total Sales
Map
Source: South Central Kansas MLS
MLS Number: 511654
APN: 123-07-0-44-06-020.00
- 1536 W 13th St N
- 1495 N Woodrow Ave
- 1312 N Woodrow Ave
- 1008 W Shadyway St
- 1609 N Coolidge Ave
- 1638 N Hood St
- 1330 N Perry Ave
- 1538 N Burns St
- 1243 N Coolidge Ave
- 1221 N Bitting Ave
- 1751 N Payne Ave
- 1801 N Garland St
- 1810 & 1812 N Garland Ave
- 2016 W 12th St N
- 2012 W 12th St N
- 2029 W 12th St N
- 2036 W 12th St N
- 2032 W 12th St N
- 2028 W 12th St N
- 2009 W Polo St
- 1506 W 13th St N
- 1401 N Garland St
- 1520 W 13th St N
- 1415 N Garland St
- 1526 W 13th St N
- 1417 N Garland St
- 1530 W 13th St N
- 1423 N Garland St
- 1402 N Garland St
- 1450 N Lieunett St
- 1446 N Lieunett St
- 1145 W 13th St N
- 1438 N Lieunett St
- 1442 N Lieunett St
- 1458 N Lieunett St
- 1430 N Lieunett St
- 1146 W 13th St N
- 1427 N Garland St
- 1462 N Lieunett St
- 1420 N Garland St
