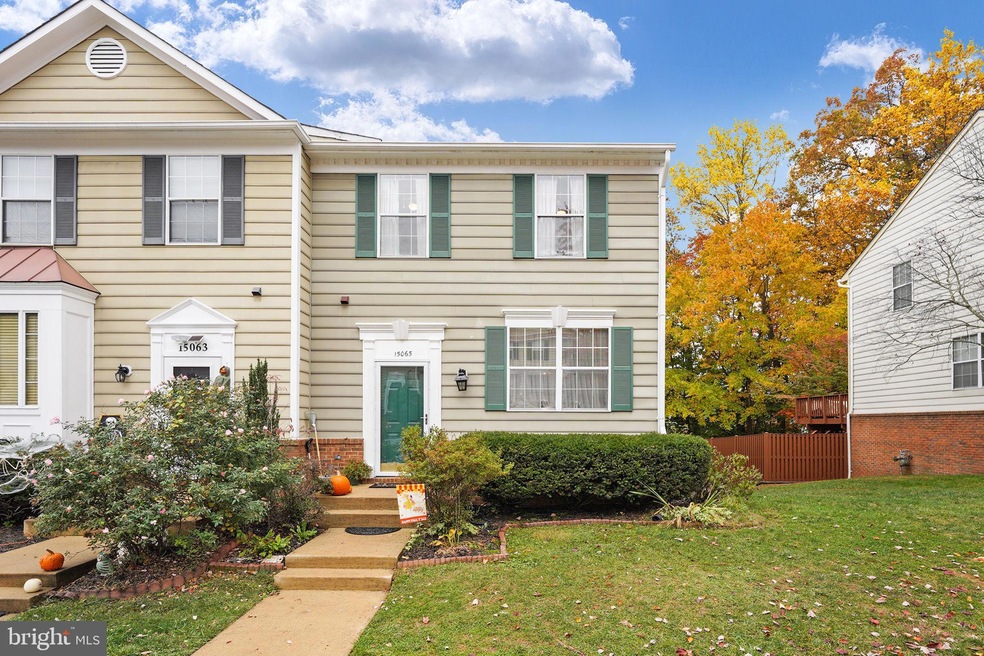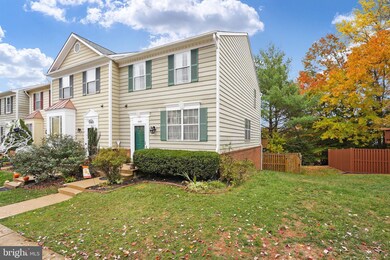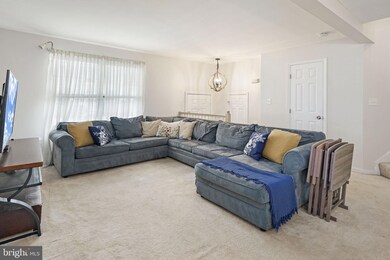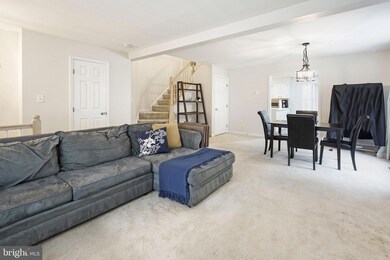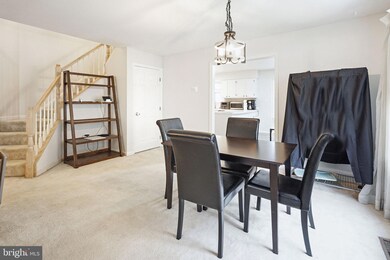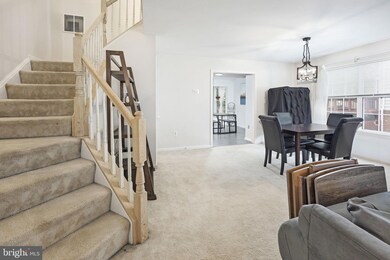
15065 Ardmore Loop Woodbridge, VA 22193
Evansdale NeighborhoodHighlights
- View of Trees or Woods
- Deck
- Traditional Floor Plan
- Colonial Architecture
- Vaulted Ceiling
- Game Room
About This Home
As of January 2025Welcome to 15065 Ardmore where seclusion and tranquility await in this turn key 3 bedroom 2.5 bath townhome. Located in the heart of Woodbridge with all that has to offer just steps away. Step through the front door that opens up to the large living room filled with natural light and large adjacent dining area. This open floor plan is perfect for entertaining. Large windows on 3 sides of the home allow for tons of natural light. Moving into the kitchen you will find newer appliances, white cabinetry with tons of storage space, newer laminate plank flooring, and a separate eating space that can accommodate a full sized table. This kitchen is complete with an large and private deck perfect located off the eat in area perfect for gatherings and outdoor dining. The oversized primary bedroom has tons of light, high ceilings, ensuite primary bath, and double walk in closet with lots of storage space. On this same level you will also find two secondary bedrooms and full hall bathroom. Downstairs really competes this home with a huge bonus area complete with a portable fireplace and a rough-in for a half bathroom. Perfect for a home office, art studio, or children's play area. This recently painted home and community has great amenities that include a park, tennis courts, walking paths, and they even maintain your front and side yard! The home is close to shopping and a multiple commuter parking lots. Also close to Ft Belvoir and Quantico. Make your appointment today and don't let this one get away!
Townhouse Details
Home Type
- Townhome
Est. Annual Taxes
- $3,803
Year Built
- Built in 1992
Lot Details
- 2,479 Sq Ft Lot
- Privacy Fence
- Wood Fence
- Property is in very good condition
HOA Fees
- $82 Monthly HOA Fees
Home Design
- Colonial Architecture
- Vinyl Siding
Interior Spaces
- Property has 3 Levels
- Traditional Floor Plan
- Vaulted Ceiling
- Ceiling Fan
- Entrance Foyer
- Family Room Off Kitchen
- Combination Dining and Living Room
- Game Room
- Storage Room
- Views of Woods
Kitchen
- Breakfast Area or Nook
- Stove
- Range Hood
- Microwave
- Dishwasher
- Disposal
Flooring
- Carpet
- Laminate
- Vinyl
Bedrooms and Bathrooms
- 3 Bedrooms
- En-Suite Primary Bedroom
- En-Suite Bathroom
Laundry
- Laundry Room
- Dryer
- Washer
Basement
- Walk-Out Basement
- Rear Basement Entry
- Laundry in Basement
Parking
- Assigned parking located at #6
- On-Street Parking
- Parking Lot
- 2 Assigned Parking Spaces
Outdoor Features
- Deck
- Shed
Schools
- Montclair Elementary School
- Saunders Middle School
- Gar-Field High School
Utilities
- Central Heating and Cooling System
- Natural Gas Water Heater
Listing and Financial Details
- Tax Lot 6
- Assessor Parcel Number 8191-33-0911
Community Details
Overview
- Association fees include lawn care front, lawn care side, snow removal, trash
- Wexford HOA
- Wexford Subdivision
- Property Manager
Amenities
- Common Area
Recreation
- Tennis Courts
- Community Playground
Ownership History
Purchase Details
Home Financials for this Owner
Home Financials are based on the most recent Mortgage that was taken out on this home.Purchase Details
Home Financials for this Owner
Home Financials are based on the most recent Mortgage that was taken out on this home.Purchase Details
Home Financials for this Owner
Home Financials are based on the most recent Mortgage that was taken out on this home.Purchase Details
Home Financials for this Owner
Home Financials are based on the most recent Mortgage that was taken out on this home.Purchase Details
Home Financials for this Owner
Home Financials are based on the most recent Mortgage that was taken out on this home.Purchase Details
Similar Homes in Woodbridge, VA
Home Values in the Area
Average Home Value in this Area
Purchase History
| Date | Type | Sale Price | Title Company |
|---|---|---|---|
| Deed | $455,000 | Old Republic National Title In | |
| Deed | $375,000 | None Listed On Document | |
| Warranty Deed | $265,000 | Attorney | |
| Deed | $117,000 | -- | |
| Deed | $110,000 | -- | |
| Foreclosure Deed | $135,700 | -- |
Mortgage History
| Date | Status | Loan Amount | Loan Type |
|---|---|---|---|
| Open | $464,782 | VA | |
| Previous Owner | $16,875 | New Conventional | |
| Previous Owner | $363,750 | New Conventional | |
| Previous Owner | $257,050 | New Conventional | |
| Previous Owner | $88,000 | New Conventional | |
| Previous Owner | $95,000 | Unknown | |
| Previous Owner | $75,000 | Credit Line Revolving | |
| Previous Owner | $35,000 | Unknown | |
| Previous Owner | $35,000 | No Value Available | |
| Previous Owner | $109,100 | FHA |
Property History
| Date | Event | Price | Change | Sq Ft Price |
|---|---|---|---|---|
| 01/29/2025 01/29/25 | Sold | $455,000 | +1.1% | $224 / Sq Ft |
| 12/24/2024 12/24/24 | Pending | -- | -- | -- |
| 12/18/2024 12/18/24 | For Sale | $449,900 | +20.0% | $222 / Sq Ft |
| 12/27/2022 12/27/22 | Sold | $375,000 | 0.0% | $185 / Sq Ft |
| 12/02/2022 12/02/22 | Pending | -- | -- | -- |
| 11/28/2022 11/28/22 | For Sale | $374,900 | 0.0% | $185 / Sq Ft |
| 11/19/2022 11/19/22 | Pending | -- | -- | -- |
| 11/01/2022 11/01/22 | For Sale | $374,900 | +41.5% | $185 / Sq Ft |
| 09/29/2017 09/29/17 | Sold | $265,000 | -3.6% | $131 / Sq Ft |
| 09/04/2017 09/04/17 | Pending | -- | -- | -- |
| 08/30/2017 08/30/17 | For Sale | $275,000 | 0.0% | $136 / Sq Ft |
| 08/24/2017 08/24/17 | Pending | -- | -- | -- |
| 08/09/2017 08/09/17 | For Sale | $275,000 | -- | $136 / Sq Ft |
Tax History Compared to Growth
Tax History
| Year | Tax Paid | Tax Assessment Tax Assessment Total Assessment is a certain percentage of the fair market value that is determined by local assessors to be the total taxable value of land and additions on the property. | Land | Improvement |
|---|---|---|---|---|
| 2024 | $3,774 | $379,500 | $138,600 | $240,900 |
| 2023 | $3,754 | $360,800 | $130,800 | $230,000 |
| 2022 | $3,814 | $335,700 | $121,100 | $214,600 |
| 2021 | $3,854 | $314,100 | $113,200 | $200,900 |
| 2020 | $4,552 | $293,700 | $105,800 | $187,900 |
| 2019 | $4,201 | $271,000 | $98,000 | $173,000 |
| 2018 | $3,125 | $258,800 | $93,300 | $165,500 |
| 2017 | $30 | $252,200 | $90,600 | $161,600 |
| 2016 | $30 | $248,700 | $88,800 | $159,900 |
| 2015 | $724 | $242,400 | $86,300 | $156,100 |
| 2014 | $724 | $227,600 | $80,600 | $147,000 |
Agents Affiliated with this Home
-
Jorge Reyna

Seller's Agent in 2025
Jorge Reyna
Meyers & McCabe Realtors
(703) 829-7355
2 in this area
13 Total Sales
-
Danny Humphreys

Buyer's Agent in 2025
Danny Humphreys
Real Broker, LLC
(571) 330-5308
2 in this area
134 Total Sales
-
Jennifer Cook

Seller's Agent in 2022
Jennifer Cook
KW United
(703) 586-8380
2 in this area
83 Total Sales
-
Jennifer Rivera

Seller's Agent in 2017
Jennifer Rivera
Blue and Gray Realty, LLC
(304) 952-8735
123 Total Sales
-
Karen Paris

Buyer's Agent in 2017
Karen Paris
Keller Williams Capital Properties
(571) 220-7503
15 Total Sales
Map
Source: Bright MLS
MLS Number: VAPW2040776
APN: 8191-33-0911
- 15062 Ardmore Loop
- 4397 Taft Ct
- 4501 Peppermill Ct
- 4643 Holleyside Ct
- 4244 Decatur Dr
- 4439 Starling Ct
- 15090 Jonah Cove Place
- 4365 George Frye Cir
- 15184 Holleyside Dr
- 4405 Evansdale Rd
- 14849 Ensor Ct
- 4313 Eileen Ct
- 15220 Cardinal Dr
- 15251 Cedar Knoll Ct
- 15482 Golf Club Dr
- 15407 Silvan Glen Dr
- 14814 Emberdale Dr
- 14714 Edgewater Dr
- 5068 Willow Oak Place
- 14451 Whisperwood Ct
