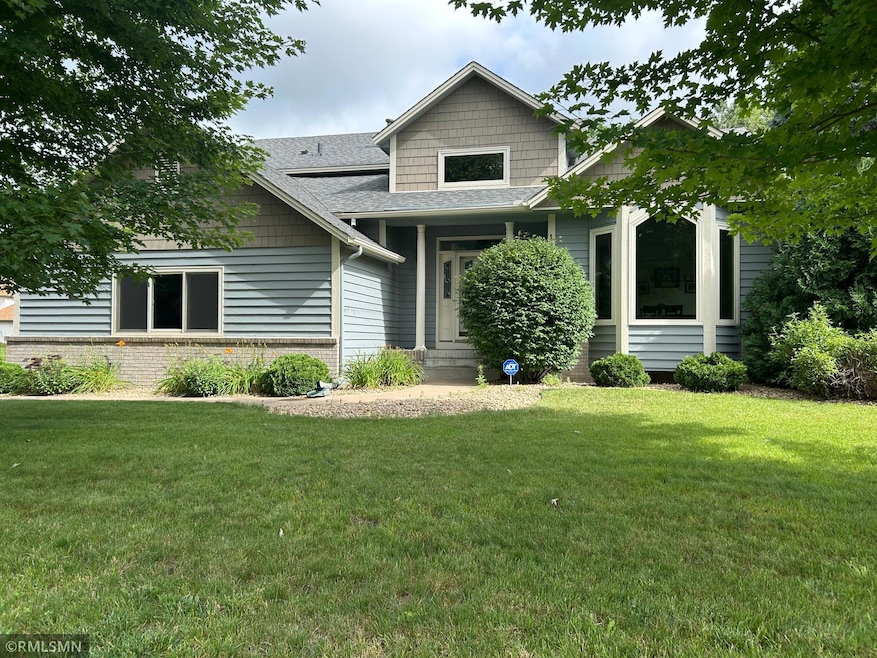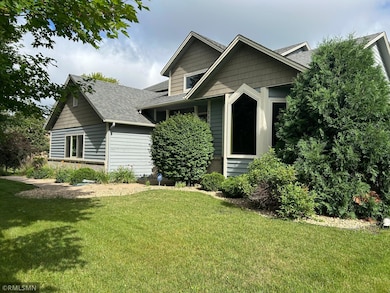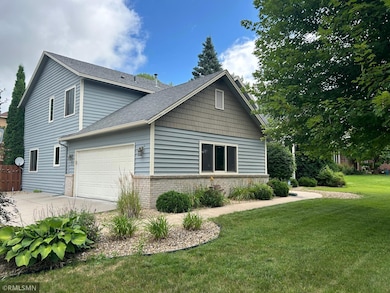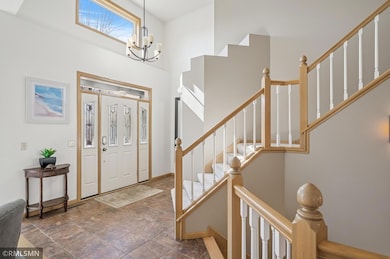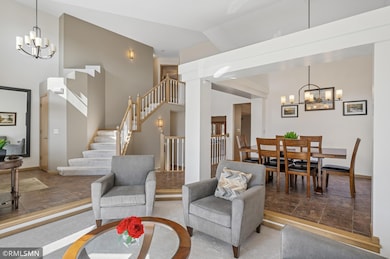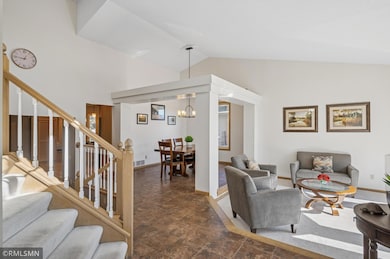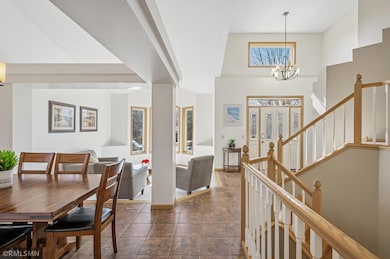1507 Arden Vista Ct New Brighton, MN 55112
Estimated payment $3,944/month
Highlights
- Wood Burning Stove
- Living Room with Fireplace
- Sun or Florida Room
- Island Lake Elementary School Rated A-
- Recreation Room
- 5-minute walk to Royal Hills Park
About This Home
Welcome to home to this 5-Bedroom, 4-Bath home on a quiet Cul-de-Sac in Arden Hills! Main level offer an updated kitchen featuring granite countertops and high-end stainless steel appliances; family room with a cozy fireplace and built-in shelves; main floor bedroom that could be used either as a guest bedroom or an office; living and dining room; 1/2 bathroom; large laundry room and the perfect sun room for entertaining or relaxing. Upper level features a full bathroom, 3 bedrooms including a private primary suite with a separate primary bathroom complete with dual sinks, separate tub & shower and walk-in closet. Finished basement provides additional living/entertaining space with a second fireplace, wet bar, fifth bedroom and plenty of storage. Some of the recent updates include exterior painted 2024, new Anderson windows 2024 and renovated kitchen 2021. Backyard is completely fenced offering privacy with a patio, flat yard and a storage shed. Located in the sought-after Mounds View School District and close shopping, restaurants and major commuting routes to both downtowns. Schedule your showing now!
Home Details
Home Type
- Single Family
Est. Annual Taxes
- $6,608
Year Built
- Built in 1993
Lot Details
- 0.29 Acre Lot
- Lot Dimensions are 138x104x148x105
- Property is Fully Fenced
- Privacy Fence
- Wood Fence
- Corner Lot
- Few Trees
Parking
- 2 Car Attached Garage
- Garage Door Opener
Home Design
- Brick Veneer
- Cedar
Interior Spaces
- 2-Story Property
- Wood Burning Stove
- Gas Fireplace
- Family Room
- Living Room with Fireplace
- 2 Fireplaces
- Dining Room
- Recreation Room
- Sun or Florida Room
- Home Gym
Kitchen
- Range
- Microwave
- Dishwasher
- Stainless Steel Appliances
- Disposal
- The kitchen features windows
Bedrooms and Bathrooms
- 5 Bedrooms
Laundry
- Laundry Room
- Dryer
- Washer
Finished Basement
- Basement Fills Entire Space Under The House
- Sump Pump
- Drain
- Basement Storage
- Basement Window Egress
Utilities
- Forced Air Heating and Cooling System
- Humidifier
- Gas Water Heater
Community Details
- No Home Owners Association
- Mcclung Third Add Subdivision
Listing and Financial Details
- Assessor Parcel Number 223023230027
Map
Home Values in the Area
Average Home Value in this Area
Tax History
| Year | Tax Paid | Tax Assessment Tax Assessment Total Assessment is a certain percentage of the fair market value that is determined by local assessors to be the total taxable value of land and additions on the property. | Land | Improvement |
|---|---|---|---|---|
| 2025 | $6,608 | $521,300 | $103,400 | $417,900 |
| 2023 | $6,608 | $538,600 | $103,400 | $435,200 |
| 2022 | $6,506 | $508,400 | $103,400 | $405,000 |
| 2021 | $6,082 | $482,500 | $103,400 | $379,100 |
| 2020 | $6,460 | $464,100 | $103,400 | $360,700 |
| 2019 | $5,268 | $456,700 | $103,400 | $353,300 |
| 2018 | $5,116 | $397,100 | $103,400 | $293,700 |
| 2017 | $5,560 | $375,600 | $103,400 | $272,200 |
| 2016 | $5,586 | $0 | $0 | $0 |
| 2015 | $5,744 | $389,200 | $103,400 | $285,800 |
| 2014 | $5,340 | $0 | $0 | $0 |
Property History
| Date | Event | Price | List to Sale | Price per Sq Ft |
|---|---|---|---|---|
| 08/29/2025 08/29/25 | Price Changed | $645,000 | -2.3% | $189 / Sq Ft |
| 07/17/2025 07/17/25 | Price Changed | $659,900 | -3.7% | $193 / Sq Ft |
| 06/03/2025 06/03/25 | Price Changed | $684,900 | -2.1% | $201 / Sq Ft |
| 03/14/2025 03/14/25 | For Sale | $699,900 | -- | $205 / Sq Ft |
Purchase History
| Date | Type | Sale Price | Title Company |
|---|---|---|---|
| Joint Tenancy Deed | $401,818 | Land Title Inc | |
| Interfamily Deed Transfer | -- | None Available | |
| Warranty Deed | $232,000 | -- |
Source: NorthstarMLS
MLS Number: 6684769
APN: 22-30-23-23-0027
- 4471 Arden View Ct
- 4478 Arden View Ct
- 1531 Briarknoll Cir
- 4373 Arden View Ct
- 4387 Arden View Ct
- 4371 Arden View Ct
- 1366 Arden View Dr
- 1201 Karth Lake Dr
- 4525 Churchill St
- 4491 Churchill St
- 4644 Prior Cir
- 4454 Victoria St N
- 4186 Oxford Ct N
- 4237 Sylvia Ln N
- 1008 Carmel Ct
- 1036 Carmel Ct
- 970 Monterey Dr
- 1900 Rush Lake Trail Unit 110
- 1900 Rush Lake Trail Unit 112
- 1900 Rush Lake Trail Unit 315
- 1717 Parkshore Dr
- 1290 County Road F W
- 4340 Chatsworth Cir
- 4066 Lexington Ave N
- 4173 Sylvia Ln S
- 4043 Chatsworth St N
- 1005 Gramsie Rd
- 751 1st Ave NW
- 3744 Cleveland Ave N
- 700 7th St NW
- 990 9th Ave NW
- 4 Pine Tree Dr Unit 214
- 1370 7th St NW
- 1131 Benton Way
- 418 Cr-96
- 3595 Owasso St
- 5294 Raymond Ave
- 3585 Owasso St
- 5308-5380 Raymond Ave
- 3529 Owasso St
