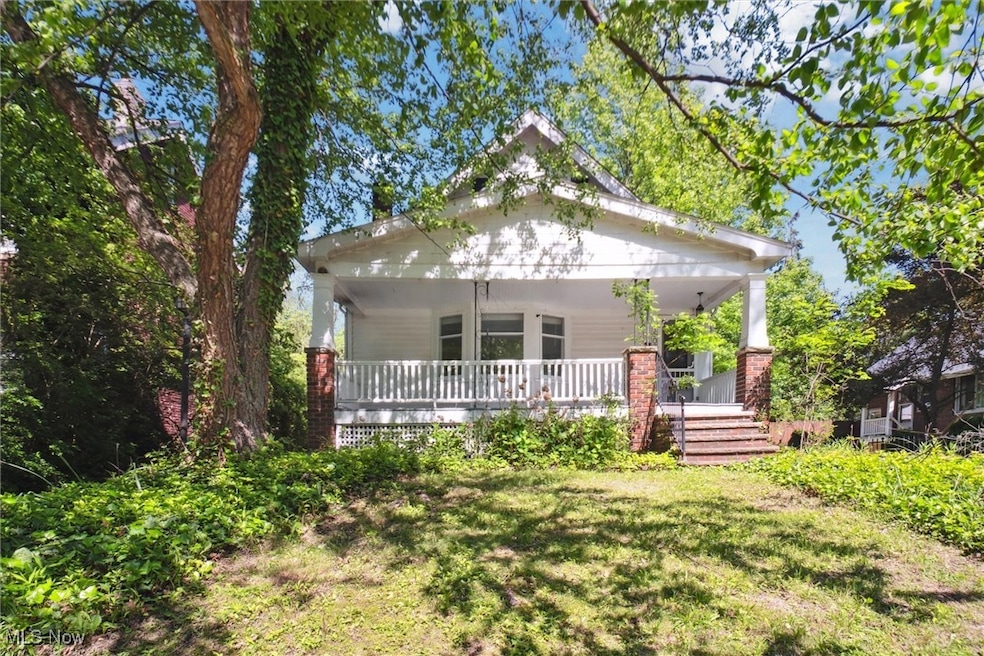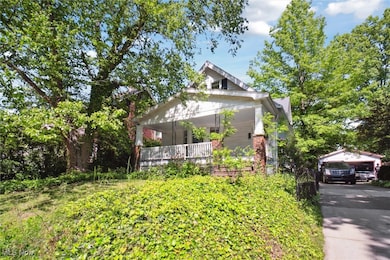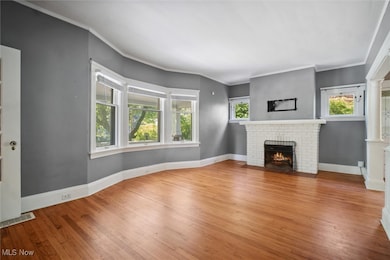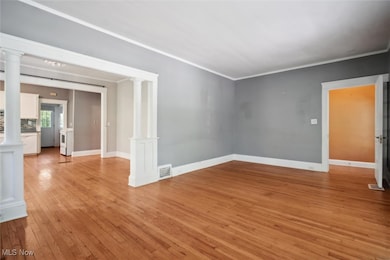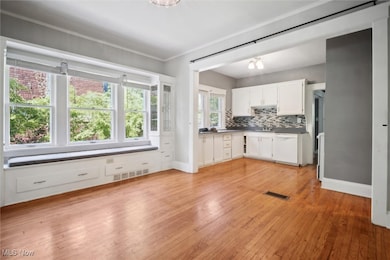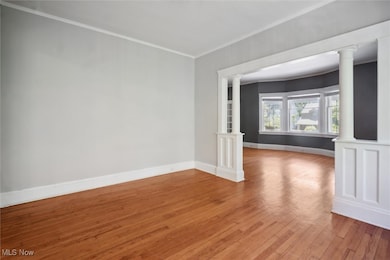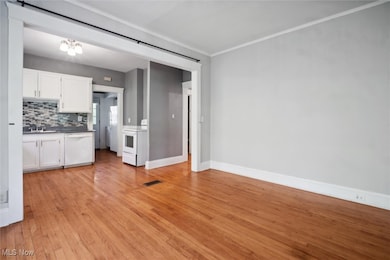1507 Crest Rd Cleveland, OH 44121
Monticello-Noble NeighborhoodHighlights
- Bungalow
- Forced Air Heating System
- 1 Car Garage
About This Home
Spacious Front Porch Bungalow With Master Suite on the 2nd Floor ! Great Open Floor Plan with Many Original Features: Beautiful Hardwood Floors Throughout the First Floor, Original Period Woodwork and Detailing in the Living room and the Dining room. The Dining Room has Exquisite Woodwork Featuring an Original China Cabinet that is a Real Showpiece. 2 Bedrooms and a Full Bath on the 1st Floor. Upstairs is a Complete Master Suite with its Own bath and Bonus Area.Outside the Large Backyard has a Privacy Fence and a patio for Outdoor Entertaining Tenant is responsible for electric, gas, want and sewer landscaping and snow removal. Easy application process, schedule a showing today!
Last Listed By
Equity Star Realty, LLC. Brokerage Email: 440-683-1265 avigail@equity-star.com License #2019001414 Listed on: 05/30/2025
Property Details
Home Type
- Multi-Family
Est. Annual Taxes
- $3,553
Year Built
- Built in 1925
Lot Details
- 6,299 Sq Ft Lot
Parking
- 1 Car Garage
Home Design
- Bungalow
Interior Spaces
- 1,597 Sq Ft Home
- 2-Story Property
- Unfinished Basement
Bedrooms and Bathrooms
- 3 Bedrooms | 2 Main Level Bedrooms
- 2 Full Bathrooms
Utilities
- No Cooling
- Forced Air Heating System
Community Details
- Crestwood Subdivision
Listing and Financial Details
- Tenant pays for all utilities
- Assessor Parcel Number 683-08-066
Map
Source: MLS Now
MLS Number: 5127208
APN: 683-08-066
- 1509 Maple Rd
- 3770 Mayfield Rd
- 1512 Parkhill Rd
- 3727 Millikin Ct
- 3713 Longwood Ct
- 3716 Coral Place
- 1462 Parkhill Rd
- 3725 Mayfield Rd
- 1607 Maple Rd
- 1648 Maple Rd
- 3828 Glenwood Rd
- 1669 Wood Rd
- 1469 S Noble Rd
- 1294 Cleveland Heights Blvd
- 1688 Oakwood Dr
- 3856 Parkdale Rd
- 1417 Slate Ct
- 3917 Glenwood Rd
- 1393 Slate Ct
- 2884 Noble Rd
