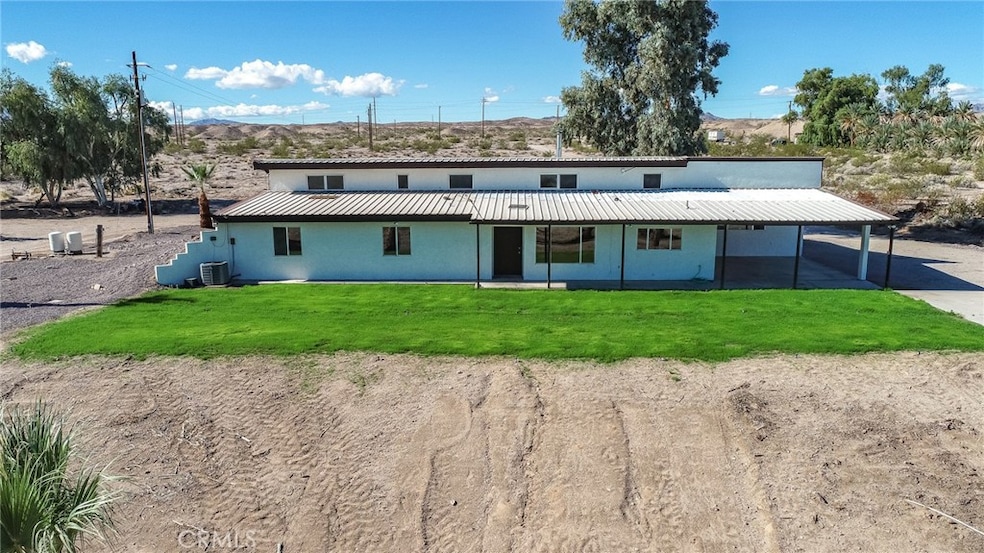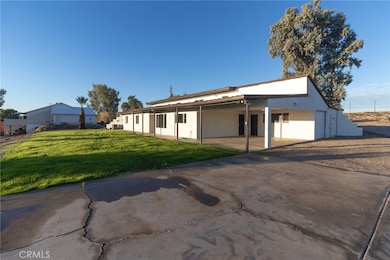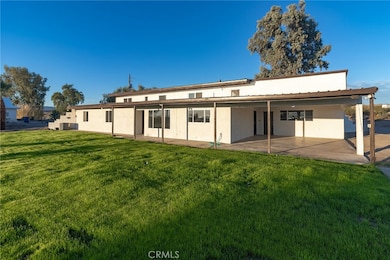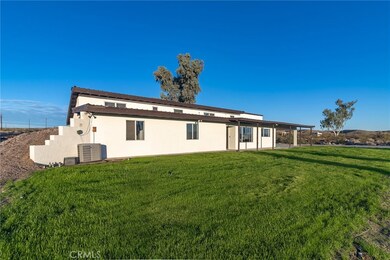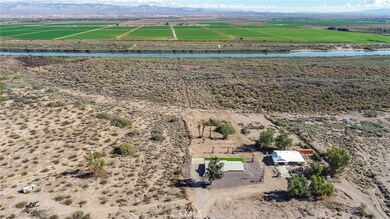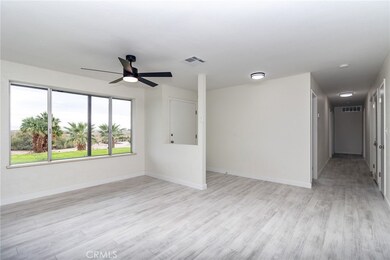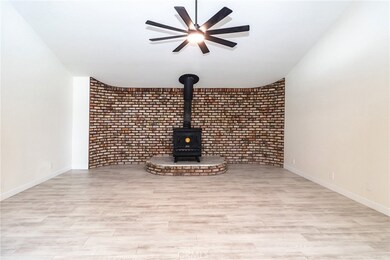1507 David Dr Needles, CA 92363
Estimated payment $1,998/month
Highlights
- Parking available for a boat
- Fishing
- Updated Kitchen
- Golf Course Community
- Panoramic View
- 3.62 Acre Lot
About This Home
Welcome to your desert oasis—this fully remodeled 4 bed, 2 bath home sits on over 3.5 acres in a peaceful, private area of Needles, CA. Just a short walk to the Colorado River, this property offers both tranquility and convenience with panoramic mountain views, gorgeous sunrises, and protection from the west sun thanks to the structure being thoughtfully built partially underground. Inside, you’ll love the spacious open-concept kitchen featuring solid surface countertops, stainless steel appliances, and plenty of room for gathering. The cozy living area is centered around a warm fireplace, perfect for relaxing evenings. All spaces have been tastefully remodeled, making this home truly move-in ready. The land itself offers endless possibilities—room to expand, add workshops, store toys, or create your dream outdoor setup. A private well provides independence and cost savings, while the quiet surroundings offer a true escape. Whether you’re looking for space, views, or proximity to the river, this property has it all. Don’t miss out on this rare find!
Listing Agent
River Sisters Realty Brokerage Phone: 760-774-9238 License #02076177 Listed on: 11/21/2025
Co-Listing Agent
River Sisters Realty Brokerage Phone: 760-774-9238 License #02064051
Home Details
Home Type
- Single Family
Year Built
- Built in 1984 | Remodeled
Lot Details
- 3.62 Acre Lot
- Desert faces the front and back of the property
- East Facing Home
- Landscaped
- Front Yard Sprinklers
- Lawn
Parking
- 1 Car Direct Access Garage
- 2 Attached Carport Spaces
- Oversized Parking
- Parking Available
- Side Facing Garage
- Single Garage Door
- Driveway
- Parking available for a boat
- RV Access or Parking
Property Views
- Panoramic
- Mountain
- Desert
- Valley
Home Design
- Entry on the 1st floor
- Turnkey
- Slab Foundation
- Fire Rated Drywall
- Metal Roof
- Stucco
Interior Spaces
- 2,150 Sq Ft Home
- 1-Story Property
- Brick Wall or Ceiling
- High Ceiling
- Ceiling Fan
- Wood Burning Fireplace
- Free Standing Fireplace
- Double Pane Windows
- Living Room with Fireplace
- Storage
- Utility Room
Kitchen
- Updated Kitchen
- Eat-In Kitchen
- Electric Oven
- Electric Cooktop
- Microwave
- Dishwasher
- Kitchen Island
- Quartz Countertops
Flooring
- Carpet
- Laminate
Bedrooms and Bathrooms
- 4 Main Level Bedrooms
- Walk-In Closet
- 2 Full Bathrooms
Laundry
- Laundry Room
- Dryer
- Washer
- 220 Volts In Laundry
Home Security
- Carbon Monoxide Detectors
- Fire and Smoke Detector
Accessible Home Design
- Doors swing in
- No Interior Steps
Outdoor Features
- Concrete Porch or Patio
- Exterior Lighting
Utilities
- Central Heating and Cooling System
- 220 Volts in Kitchen
- Private Water Source
- Well
- Water Heater
- Conventional Septic
- Phone Available
- Cable TV Available
Listing and Financial Details
- Tax Lot o
- Assessor Parcel Number 0660231340000
- $320 per year additional tax assessments
Community Details
Overview
- No Home Owners Association
Recreation
- Golf Course Community
- Fishing
- Hunting
- Park
- Dog Park
- Water Sports
- Hiking Trails
- Bike Trail
Map
Home Values in the Area
Average Home Value in this Area
Tax History
| Year | Tax Paid | Tax Assessment Tax Assessment Total Assessment is a certain percentage of the fair market value that is determined by local assessors to be the total taxable value of land and additions on the property. | Land | Improvement |
|---|---|---|---|---|
| 2025 | $2,348 | $202,577 | $58,242 | $144,335 |
| 2024 | $2,236 | $198,605 | $57,100 | $141,505 |
| 2023 | $2,525 | $194,710 | $55,980 | $138,730 |
| 2022 | $2,470 | $190,892 | $54,882 | $136,010 |
| 2021 | $2,436 | $187,149 | $53,806 | $133,343 |
| 2020 | $2,424 | $185,230 | $53,254 | $131,976 |
| 2019 | $2,437 | $181,598 | $52,210 | $129,388 |
| 2018 | $2,428 | $178,037 | $51,186 | $126,851 |
| 2017 | $2,359 | $174,546 | $50,182 | $124,364 |
| 2016 | $2,117 | $171,123 | $49,198 | $121,925 |
| 2015 | $2,102 | $168,553 | $48,459 | $120,094 |
| 2014 | $1,895 | $165,252 | $47,510 | $117,742 |
Property History
| Date | Event | Price | List to Sale | Price per Sq Ft |
|---|---|---|---|---|
| 02/22/2026 02/22/26 | Pending | -- | -- | -- |
| 01/20/2026 01/20/26 | Price Changed | $349,900 | -9.1% | $163 / Sq Ft |
| 11/21/2025 11/21/25 | For Sale | $385,000 | -- | $179 / Sq Ft |
Purchase History
| Date | Type | Sale Price | Title Company |
|---|---|---|---|
| Interfamily Deed Transfer | -- | Chicago Title | |
| Quit Claim Deed | -- | First American Title Ins Co |
Mortgage History
| Date | Status | Loan Amount | Loan Type |
|---|---|---|---|
| Open | $80,000 | New Conventional | |
| Closed | $50,000 | Land Contract Argmt. Of Sale |
Source: California Regional Multiple Listing Service (CRMLS)
MLS Number: JT25264167
APN: 0660-231-34
- 1415 Tamarack Ln
- 1302 Wilson Dr
- 4170 Needles Hwy Unit 98
- 4170 Needles Hwy Unit 136
- 4170 Needles Hwy Unit 6
- 4170 Needles Hwy Unit 65
- 4170 Needles Hwy Unit 71
- 4170 Needles Hwy Unit 138
- 4170 Needles Hwy Unit 199
- 4170 Needles Hwy Unit 201
- 4170 Needles Hwy Unit 205
- 4170 Needles Hwy Unit 122
- 4170 Needles Hwy Unit 118
- 4170 Needles Hwy Unit 64
- 4170 Needles Hwy Unit 156
- 4170 Needles Hwy Unit 55
- 3770 Turtle Beach Cir
- 4618 My Place Rd
- 9530 Evans Ln
- 9755 S Dike Rd
Ask me questions while you tour the home.
