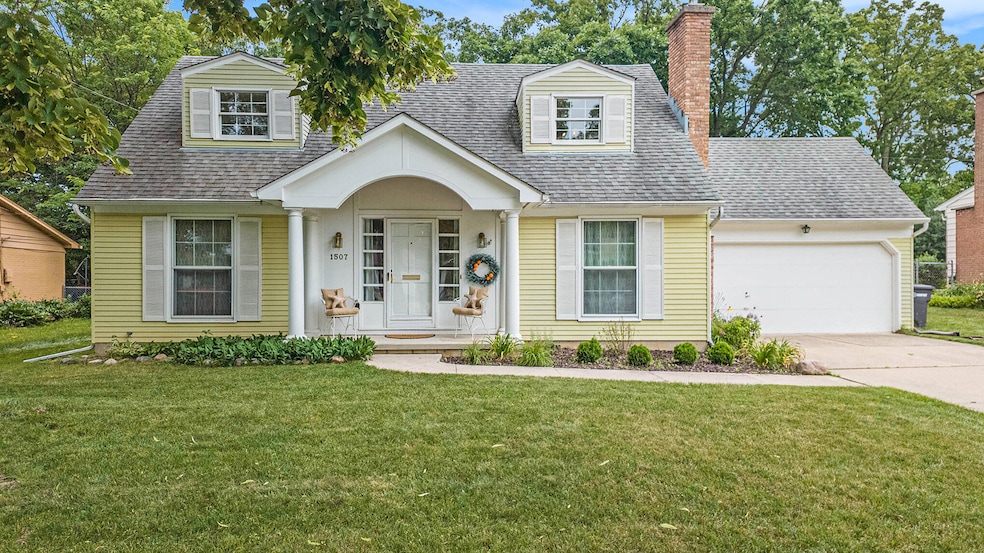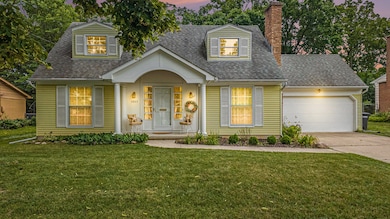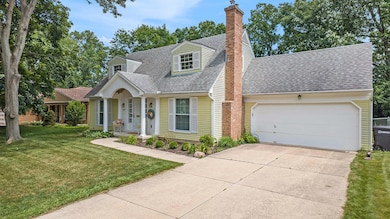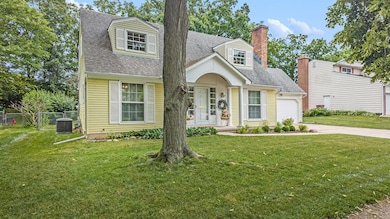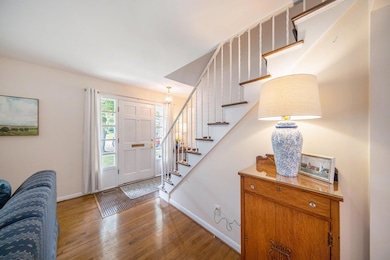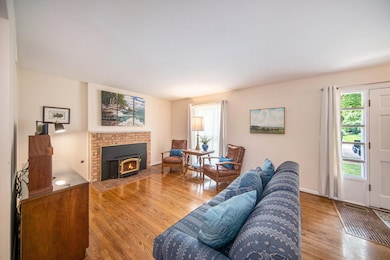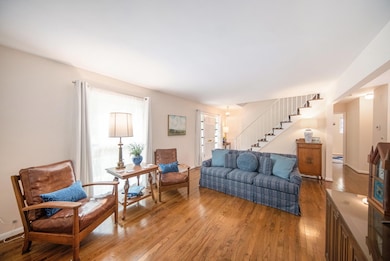
1507 Dicken Dr Ann Arbor, MI 48103
Vernon Downs NeighborhoodEstimated payment $3,646/month
Highlights
- Cape Cod Architecture
- 1 Fireplace
- Forced Air Heating System
- Dicken Elementary School Rated A
- 2 Car Attached Garage
- 3-minute walk to Dicken Woods Nature Area
About This Home
MULTIPLE OFFERS RECEIVED- HIGHEST & BEST DUE MONDAY AT 6 PM. This solid 3-bedroom, 2-bath home offers the perfect blend of livability and potential. Lovingly maintained and in great shape, it's move-in ready with plenty of room for a buyer to bring their own style and updates over time.
Enjoy the spacious layout, a large basement for storage or future finishing, and a generous backyard that's perfect for gardening, play, or entertaining. Relax or host on the deck that overlooks the lush, private yard.
Located in the highly desirable Dicken Elementary area with quick access to downtown, the Big House, shopping, and expressways. This is a rare chance to own in one of Ann Arbor's most beloved neighborhoods. HERD SCORE 2/10. Download report at stream.a2gov.org
Home Details
Home Type
- Single Family
Est. Annual Taxes
- $7,257
Year Built
- Built in 1969
Lot Details
- 8,276 Sq Ft Lot
- Lot Dimensions are 73 x 113
- Property is zoned R1C, R1C
Parking
- 2 Car Attached Garage
- Front Facing Garage
Home Design
- Cape Cod Architecture
- Aluminum Siding
Interior Spaces
- 1,388 Sq Ft Home
- 2-Story Property
- 1 Fireplace
Bedrooms and Bathrooms
- 3 Bedrooms | 1 Main Level Bedroom
- 3 Full Bathrooms
Laundry
- Laundry on main level
- Sink Near Laundry
Basement
- Basement Fills Entire Space Under The House
- Laundry in Basement
Schools
- Dicken Elementary School
- Slauson Middle School
- Pioneer High School
Utilities
- Forced Air Heating System
- Heating System Uses Natural Gas
Community Details
- Dicken Subdivision
Map
Home Values in the Area
Average Home Value in this Area
Tax History
| Year | Tax Paid | Tax Assessment Tax Assessment Total Assessment is a certain percentage of the fair market value that is determined by local assessors to be the total taxable value of land and additions on the property. | Land | Improvement |
|---|---|---|---|---|
| 2025 | $6,681 | $227,700 | $0 | $0 |
| 2024 | $6,221 | $224,500 | $0 | $0 |
| 2023 | $5,736 | $201,000 | $0 | $0 |
| 2022 | $6,251 | $183,700 | $0 | $0 |
| 2021 | $6,103 | $180,800 | $0 | $0 |
| 2020 | $5,980 | $169,800 | $0 | $0 |
| 2019 | $5,691 | $155,300 | $155,300 | $0 |
| 2018 | $5,509 | $138,800 | $0 | $0 |
| 2017 | $5,359 | $137,100 | $0 | $0 |
| 2016 | $4,565 | $107,158 | $0 | $0 |
| 2015 | $4,924 | $106,838 | $0 | $0 |
| 2014 | $4,924 | $103,500 | $0 | $0 |
| 2013 | -- | $103,500 | $0 | $0 |
Property History
| Date | Event | Price | Change | Sq Ft Price |
|---|---|---|---|---|
| 07/22/2025 07/22/25 | Pending | -- | -- | -- |
| 07/04/2025 07/04/25 | For Sale | $549,000 | -- | $396 / Sq Ft |
Purchase History
| Date | Type | Sale Price | Title Company |
|---|---|---|---|
| Warranty Deed | -- | Glenn Amy L | |
| Deed | $112,000 | -- |
Similar Homes in Ann Arbor, MI
Source: Southwestern Michigan Association of REALTORS®
MLS Number: 25032083
APN: 09-31-309-029
- 2512 Jade Ct Unit 18
- 1534 Barrington Place
- 1458 Covington Dr
- 2539 Country Village Ct Unit 14
- 1740 S Maple Rd Unit 2
- 2150 Pauline Blvd Unit 203
- 2124 Pauline Blvd Unit 206
- 2140 Pauline Blvd Unit 108
- 2548 Oxford Cir
- 2120 Pauline Blvd Unit 305
- 2041 Norfolk Ave
- 1605 Scio Ridge Rd
- 2033 Pauline Ct
- 1265 S Maple Rd Unit 207
- 2102 Pauline Blvd Unit 304
- 1842 Saxon St
- 2667 Oxford Cir
- 2010 Brampton Ct
- 1710 Palomar Dr
- 2015 Rugby Ct
