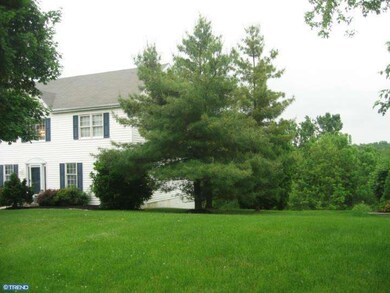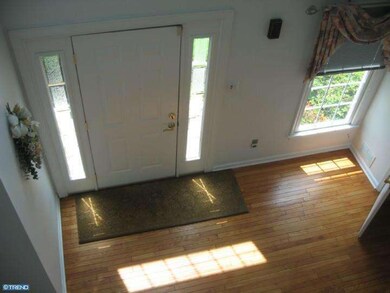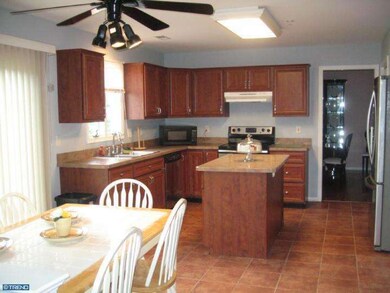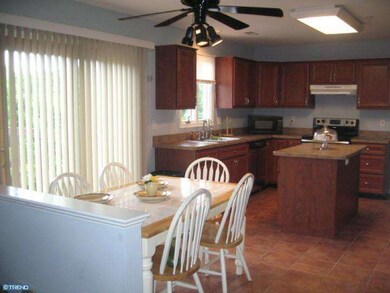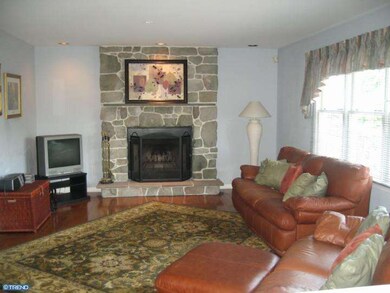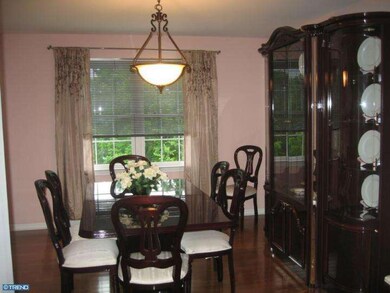
1507 Grovenor Ct West Chester, PA 19380
Estimated Value: $684,794 - $765,000
Highlights
- Colonial Architecture
- Deck
- Whirlpool Bathtub
- Mary C Howse Elementary School Rated A
- Wood Flooring
- 2 Fireplaces
About This Home
As of August 2014Wow! 2 Story Center Hall Colonial Featuring 4Bedroom 3 baths, Hardwood Floors Throughout First Floor, Spacious Family Room featuring Wood Burning Stone Fireplace. Eat in Kitchen w/ Island and Stainless Steel Appliances. Glass Sliding doors from kitchen to Huge Party Deck offering lush views. The Formal Dining Room, Sunny Living Room, Powder room and Laundry can also be found on this floor. Upstairs we have the Master Suite offering a large Vaulted ceiling bedroom, a quite sitting area, full bath with updating and walk in closet. 3 Ample sized bedrooms share this level along with the hall bath which has some updating. Fully Finished Walk-Out Basement is our next stop which has Gas Fireplace, Glass Enclosed Office and Full Bath with Jacuzzi Tub. Other worthy mentions 2 Car Garage, Furnace replaced 2008, located on a Cul-de-sac, close to Exton and West Chester Boro, near Routes 100, 30, and 202. A Good Buy Don't Wait!
Last Buyer's Agent
Laurie Principe
BHHS Fox & Roach - Hockessin License #TREND:60039540
Home Details
Home Type
- Single Family
Est. Annual Taxes
- $5,222
Year Built
- Built in 1995
Lot Details
- 0.52 Acre Lot
- Property is in good condition
- Property is zoned R1
Parking
- 2 Car Attached Garage
- Driveway
Home Design
- Colonial Architecture
- Aluminum Siding
- Vinyl Siding
Interior Spaces
- 2,695 Sq Ft Home
- Property has 2 Levels
- Skylights
- 2 Fireplaces
- Family Room
- Living Room
- Dining Room
- Home Security System
Kitchen
- Eat-In Kitchen
- Cooktop
- Dishwasher
- Kitchen Island
- Disposal
Flooring
- Wood
- Wall to Wall Carpet
- Tile or Brick
Bedrooms and Bathrooms
- 4 Bedrooms
- En-Suite Primary Bedroom
- En-Suite Bathroom
- 3.5 Bathrooms
- Whirlpool Bathtub
- Walk-in Shower
Laundry
- Laundry Room
- Laundry on main level
Finished Basement
- Basement Fills Entire Space Under The House
- Exterior Basement Entry
Outdoor Features
- Deck
- Exterior Lighting
Utilities
- Cooling System Utilizes Bottled Gas
- Forced Air Heating and Cooling System
- Heating System Uses Propane
- Natural Gas Water Heater
- Cable TV Available
Community Details
- No Home Owners Association
- Grove Hill Farms Subdivision
Listing and Financial Details
- Tax Lot 0226.03M0
- Assessor Parcel Number 41-05 -0226.03M0
Ownership History
Purchase Details
Home Financials for this Owner
Home Financials are based on the most recent Mortgage that was taken out on this home.Purchase Details
Home Financials for this Owner
Home Financials are based on the most recent Mortgage that was taken out on this home.Purchase Details
Home Financials for this Owner
Home Financials are based on the most recent Mortgage that was taken out on this home.Similar Homes in West Chester, PA
Home Values in the Area
Average Home Value in this Area
Purchase History
| Date | Buyer | Sale Price | Title Company |
|---|---|---|---|
| Fisher Steve | $399,000 | None Available | |
| Cantlo Teresa A | -- | None Available | |
| Cantilo Marion Q | $216,000 | -- |
Mortgage History
| Date | Status | Borrower | Loan Amount |
|---|---|---|---|
| Open | Fisher Steven | $420,000 | |
| Closed | Fisher Steve | $359,100 | |
| Previous Owner | Cantlo Teresa A | $311,000 | |
| Previous Owner | Cantilo Marion Q | $172,800 |
Property History
| Date | Event | Price | Change | Sq Ft Price |
|---|---|---|---|---|
| 08/11/2014 08/11/14 | Sold | $399,000 | 0.0% | $148 / Sq Ft |
| 07/17/2014 07/17/14 | Pending | -- | -- | -- |
| 06/19/2014 06/19/14 | For Sale | $399,000 | -- | $148 / Sq Ft |
Tax History Compared to Growth
Tax History
| Year | Tax Paid | Tax Assessment Tax Assessment Total Assessment is a certain percentage of the fair market value that is determined by local assessors to be the total taxable value of land and additions on the property. | Land | Improvement |
|---|---|---|---|---|
| 2024 | $6,283 | $216,760 | $49,170 | $167,590 |
| 2023 | $6,005 | $216,760 | $49,170 | $167,590 |
| 2022 | $5,923 | $216,760 | $49,170 | $167,590 |
| 2021 | $5,837 | $216,760 | $49,170 | $167,590 |
| 2020 | $5,797 | $216,760 | $49,170 | $167,590 |
| 2019 | $5,714 | $216,760 | $49,170 | $167,590 |
| 2018 | $5,586 | $216,760 | $49,170 | $167,590 |
| 2017 | $5,459 | $216,760 | $49,170 | $167,590 |
| 2016 | $4,700 | $216,760 | $49,170 | $167,590 |
| 2015 | $4,700 | $216,760 | $49,170 | $167,590 |
| 2014 | $4,700 | $216,760 | $49,170 | $167,590 |
Agents Affiliated with this Home
-
Audrey Cover

Seller's Agent in 2014
Audrey Cover
EXP Realty, LLC
(610) 202-0771
15 Total Sales
-
L
Buyer's Agent in 2014
Laurie Principe
BHHS Fox & Roach
Map
Source: Bright MLS
MLS Number: 1003564181
APN: 41-005-0226.03M0
- 422 Spackman Ln
- 1432 Grove Ave
- 1430 Grove Ave Unit 1MP
- 1430 Grove Ave Unit 1BP
- 1430 Grove Ave Unit 1RD
- 1430 Grove Ave Unit 1BLP
- 256 Torrey Pine Ct
- 256 Silverbell Ct
- 230 Snowberry Way
- 242 Birchwood Dr
- 370 W Boot Rd
- 206 Snowberry Way
- 239 Corwen Terrace Unit 4
- 320 Bala Terrace W
- 372 Wells Terrace
- 375 Wells Terrace Unit E375
- 448 Cardigan Terrace Unit 448
- 119 Fringetree Dr
- 1415 Aspen Ct
- 13 Four Leaf Dr
- 1507 Grovenor Ct
- 1505 Grovenor Ct
- 1509 Grovenor Ct
- 1511 Grovenor Ct
- 1503 Grovenor Ct
- 1504 Grovenor Ct
- 1506 Grovenor Ct
- 1502 Grovenor Ct
- 1508 Grovenor Ct
- 1500 Grovenor Ct
- 1550 S Whitford Rd
- 1510 Grovenor Ct
- 501 Lennon Way
- 1513 Grovenor Ct
- 1514 Grovenor Ct
- 1512 Grovenor Ct
- 505 Lennon Way
- 1548 S Whitford Rd
- 1546 S Whitford Rd
- 414 S Whitford Rd

