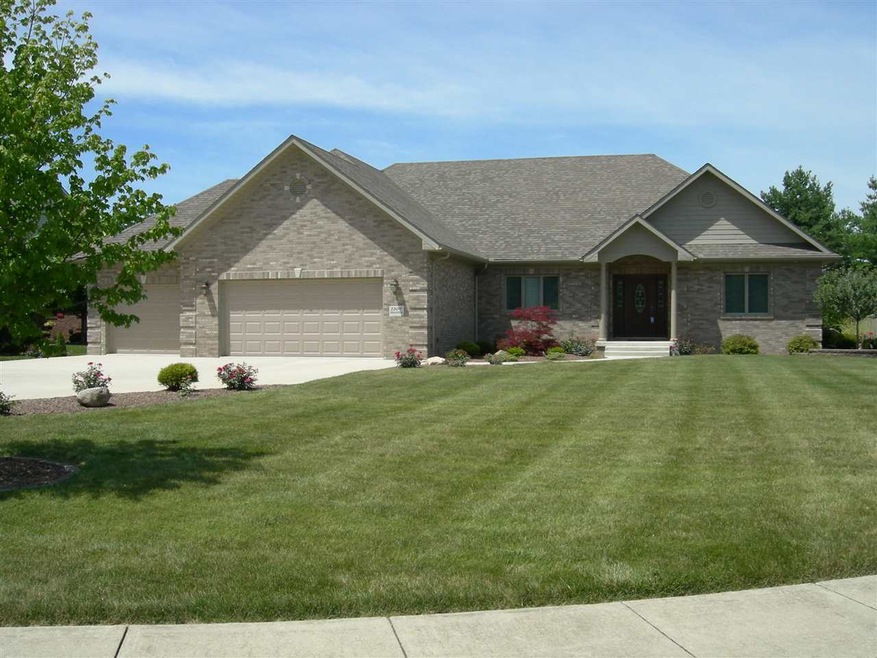
1507 Hawksview Dr Marion, IN 46952
Shady Hills NeighborhoodEstimated Value: $386,000 - $416,691
Highlights
- Ranch Style House
- Utility Sink
- Walk-In Closet
- Covered patio or porch
- 3 Car Attached Garage
- Breakfast Bar
About This Home
As of February 2017Fabulous custom built 3 1/2 year old ranch style home on Hawksview Drive. This immaculate home features 2600+ sqft, 8 rooms, 2.5 baths and oversized 3 car garage. The spacious kitchen offers 42" cherry cabinets with pecan glaze finish, quartz counter tops, large pantry, breakfast bar, dining area, crown molding and tile flooring. The great room boasts plush carpeting, crown molding, gas fireplace and surround sound. The master suite includes crown molding, large walk-in closet with great shelving, private bath with 2 vanities, separate garden tub and shower. The family room is surrounded by large windows that overlook the beautiful tree lined backyard. Other features of the home include 9 foot ceilings, dual heating system, sprinkler system, security system and patio.
Home Details
Home Type
- Single Family
Est. Annual Taxes
- $5,268
Year Built
- Built in 2011
Lot Details
- 0.64 Acre Lot
- Lot Dimensions are 97x251x112x288
- Landscaped
HOA Fees
- $8 Monthly HOA Fees
Parking
- 3 Car Attached Garage
- Garage Door Opener
- Driveway
Home Design
- Ranch Style House
- Brick Exterior Construction
Interior Spaces
- 2,600 Sq Ft Home
- Ceiling height of 9 feet or more
- Ceiling Fan
- Ventless Fireplace
- Gas Log Fireplace
- Living Room with Fireplace
- Crawl Space
- Pull Down Stairs to Attic
- Home Security System
Kitchen
- Breakfast Bar
- Utility Sink
- Disposal
Flooring
- Carpet
- Tile
Bedrooms and Bathrooms
- 3 Bedrooms
- Split Bedroom Floorplan
- Walk-In Closet
- Bathtub With Separate Shower Stall
Utilities
- Forced Air Heating and Cooling System
- Heat Pump System
- Heating System Uses Gas
Additional Features
- Covered patio or porch
- Suburban Location
Listing and Financial Details
- Assessor Parcel Number 27-03-36-202-002.037-023
Ownership History
Purchase Details
Purchase Details
Home Financials for this Owner
Home Financials are based on the most recent Mortgage that was taken out on this home.Purchase Details
Similar Homes in Marion, IN
Home Values in the Area
Average Home Value in this Area
Purchase History
| Date | Buyer | Sale Price | Title Company |
|---|---|---|---|
| Clement Betty J | -- | None Listed On Document | |
| Clement Betty J | $350,000 | -- | |
| Clement Betty J | $350,000 | Grant County Abstract | |
| Not Provided | $275,000 | -- |
Mortgage History
| Date | Status | Borrower | Loan Amount |
|---|---|---|---|
| Previous Owner | Clement Betty J | $200,000 |
Property History
| Date | Event | Price | Change | Sq Ft Price |
|---|---|---|---|---|
| 02/06/2017 02/06/17 | Sold | $350,000 | 0.0% | $135 / Sq Ft |
| 02/06/2017 02/06/17 | Pending | -- | -- | -- |
| 02/06/2017 02/06/17 | For Sale | $350,000 | -- | $135 / Sq Ft |
Tax History Compared to Growth
Tax History
| Year | Tax Paid | Tax Assessment Tax Assessment Total Assessment is a certain percentage of the fair market value that is determined by local assessors to be the total taxable value of land and additions on the property. | Land | Improvement |
|---|---|---|---|---|
| 2024 | $3,806 | $380,600 | $50,700 | $329,900 |
| 2023 | $3,434 | $343,400 | $50,700 | $292,700 |
| 2022 | $3,016 | $301,600 | $44,100 | $257,500 |
| 2021 | $2,790 | $279,000 | $44,100 | $234,900 |
| 2020 | $2,711 | $271,100 | $44,100 | $227,000 |
| 2019 | $2,736 | $273,600 | $44,100 | $229,500 |
| 2018 | $2,727 | $271,700 | $44,100 | $227,600 |
| 2017 | $2,725 | $271,500 | $44,100 | $227,400 |
| 2016 | $5,282 | $264,100 | $44,100 | $220,000 |
| 2014 | $5,184 | $259,200 | $48,800 | $210,400 |
| 2013 | $5,184 | $253,800 | $40,000 | $213,800 |
Map
Source: Indiana Regional MLS
MLS Number: 201705102
APN: 27-03-36-202-002.037-023
- 1509 Hawksview Dr
- 1525 N Miller Ave
- 2010 W Wilno Dr
- 2311 American Dr
- 1431 Fox Trail Unit 49
- 1425 Fox Trail Unit 46
- 2376 W Kem Rd
- 1615 Fox Trail Unit 16
- 1614 Fox Trail Unit 1
- 1428 Fox Trail Unit 17
- 1419 Fox Trail Unit 43
- 2612 W Ticonderoga Dr
- 0 W Kem Rd Unit 202512289
- 1725 W Saxon Dr
- 1426 Fox Trail Unit 18
- 1417 Fox Trail Unit 42
- 1400 Fox Trail Unit 33
- 1834 W Kem Rd
- 2623 S Crane Pond Dr
- 1424 Fox Trail Unit 19
- 1507 Hawksview Dr
- 1505 Hawksview Dr
- 1511 Hawksview Dr
- 0 Hawksview Dr
- 1503 Hawksview Dr
- 1513 Hawksview Dr
- 1508 Hawksview Dr
- 1510 Hawksview Dr
- 1506 Hawksview Dr
- 1501 Hawksview Dr
- 1504 Hawksview Dr
- 1514 Hawksview Dr
- 1502 Hawksview Dr
- 1410 Hawksview Dr
- 1392 N Pinebluff Dr
- 1396 N Pinebluff Dr
- 1386 N Pinebluff Dr
- 1398 N Pinebluff Dr
- 1509 Ironwood Dr
- 1507 Ironwood Dr
