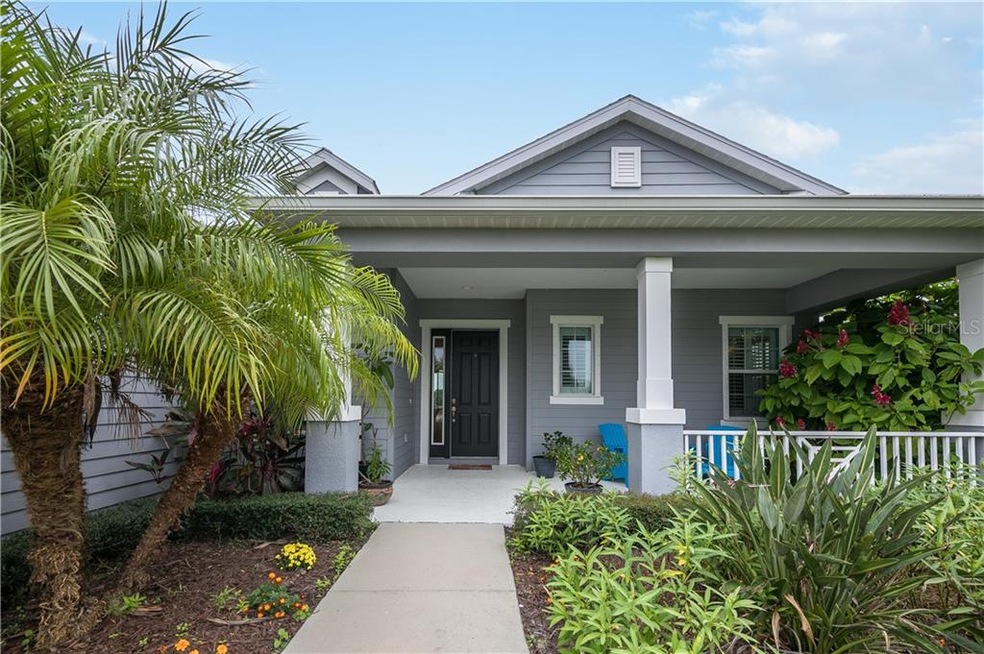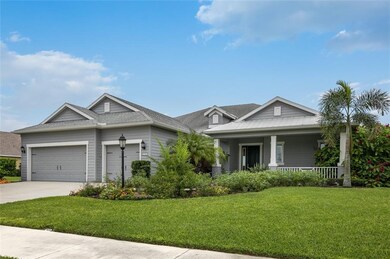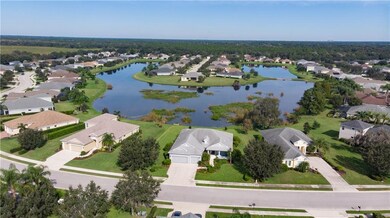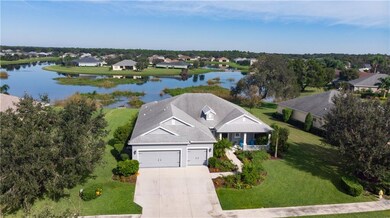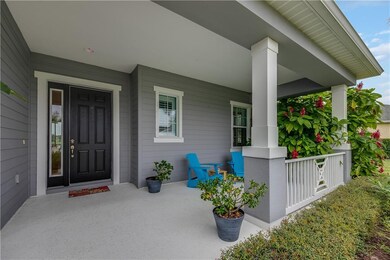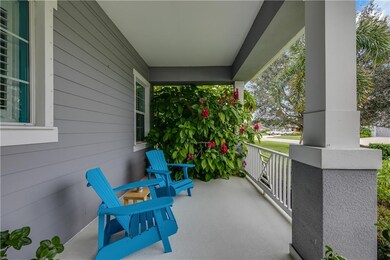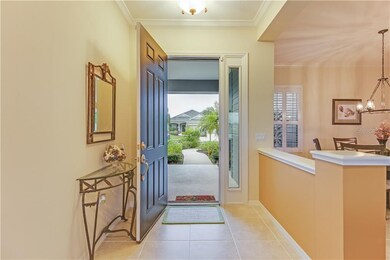
1507 Hickory View Cir Parrish, FL 34219
Highlights
- River Access
- Fitness Center
- Gated Community
- Annie Lucy Williams Elementary School Rated A-
- Fishing
- Lake View
About This Home
As of May 2020STAY CATION in this beautiful Key West Style home situated on a lushly landscaped lot. CROSS The STREET to lounge at the resort style pool, relax in the hot tub, spike a ball over the net on the beach volleyball court, launch your kayak in the River or stroll along the nature trails under the canopy of mature Florida Oaks. Come to Rivers Reach to live your best life in a community where neighbors walk their dogs, stop to greet one another and enjoy the natural beauty of a unique neighborhood. Enjoy a cup of morning coffee on the deep front porch surrounded by mature plants. Nature lovers will never want to leave the lanai with its view of the lake and endless wildlife feeding from the lake. Every room of this home boasts views of nature. Opening the triple slider of the lanai to the entire home gives the main living area a feeling of Open Air Island Living. The Office/Den is bright with its french doors and stunning lake views, making working from home a treat. Cooking in this open kitchen allows plenty of room for several helpers while entertaining. Dining is never a problem with a breakfast room, large granite island and formal dining room all with beautiful lighting. Master has a lovely view & private entrance to lanai. The 2 guest rooms are spacious with plenty of closet space, a guest bath with a tub for the little ones. Close to the office and Lanai is a pool bath with a spotless walk in shower .This split floor plan has plenty of room and privacy for everyone. Schedule a showing & fall in love!
Last Agent to Sell the Property
COLDWELL BANKER REALTY License #3347266 Listed on: 11/20/2019

Home Details
Home Type
- Single Family
Est. Annual Taxes
- $6,915
Year Built
- Built in 2014
Lot Details
- 0.36 Acre Lot
- South Facing Home
- Mature Landscaping
- Landscaped with Trees
- Property is zoned PDR
HOA Fees
- $13 Monthly HOA Fees
Parking
- 3 Car Attached Garage
- Garage Door Opener
- Driveway
- Open Parking
- Off-Street Parking
Property Views
- Lake
- Woods
Home Design
- Key West Architecture
- Slab Foundation
- Shingle Roof
- Metal Roof
- Cement Siding
- Block Exterior
- Stucco
Interior Spaces
- 2,443 Sq Ft Home
- Open Floorplan
- Crown Molding
- Coffered Ceiling
- Tray Ceiling
- High Ceiling
- Ceiling Fan
- Shutters
- Sliding Doors
- Family Room Off Kitchen
- Formal Dining Room
- Den
- Inside Utility
Kitchen
- Eat-In Kitchen
- Range
- Recirculated Exhaust Fan
- Microwave
- Dishwasher
- Stone Countertops
- Solid Wood Cabinet
- Disposal
Flooring
- Engineered Wood
- Tile
Bedrooms and Bathrooms
- 3 Bedrooms
- Primary Bedroom on Main
- Split Bedroom Floorplan
- Walk-In Closet
- 3 Full Bathrooms
Laundry
- Laundry in unit
- Dryer
- Washer
Home Security
- Home Security System
- Hurricane or Storm Shutters
- Fire and Smoke Detector
Eco-Friendly Details
- Reclaimed Water Irrigation System
Outdoor Features
- River Access
- Enclosed patio or porch
- Exterior Lighting
- Rain Gutters
Schools
- Williams Elementary School
- Buffalo Creek Middle School
- Palmetto High School
Utilities
- Central Air
- Heating Available
- Thermostat
- Underground Utilities
- Electric Water Heater
- High Speed Internet
- Phone Available
- Cable TV Available
Listing and Financial Details
- Down Payment Assistance Available
- Homestead Exemption
- Visit Down Payment Resource Website
- Tax Lot 53
- Assessor Parcel Number 516103659
- $2,797 per year additional tax assessments
Community Details
Overview
- Association fees include community pool, ground maintenance, pool maintenance, recreational facilities
- Lauren Schrandt Association, Phone Number (813) 607-2220
- Rivers Reach Community
- Rivers Reach Ph Ii Subdivision
- The community has rules related to building or community restrictions, deed restrictions, fencing, allowable golf cart usage in the community
- Rental Restrictions
- Community features wheelchair access
Recreation
- Community Playground
- Fitness Center
- Community Pool
- Community Spa
- Fishing
- Park
Security
- Gated Community
Ownership History
Purchase Details
Home Financials for this Owner
Home Financials are based on the most recent Mortgage that was taken out on this home.Purchase Details
Home Financials for this Owner
Home Financials are based on the most recent Mortgage that was taken out on this home.Similar Homes in Parrish, FL
Home Values in the Area
Average Home Value in this Area
Purchase History
| Date | Type | Sale Price | Title Company |
|---|---|---|---|
| Warranty Deed | $382,000 | Barnes Walker Title Inc | |
| Special Warranty Deed | $347,865 | Allegiant Title Professional |
Mortgage History
| Date | Status | Loan Amount | Loan Type |
|---|---|---|---|
| Open | $229,200 | New Conventional | |
| Previous Owner | $297,600 | New Conventional | |
| Previous Owner | $290,191 | FHA |
Property History
| Date | Event | Price | Change | Sq Ft Price |
|---|---|---|---|---|
| 05/21/2020 05/21/20 | Sold | $382,000 | -3.4% | $156 / Sq Ft |
| 04/23/2020 04/23/20 | Pending | -- | -- | -- |
| 03/02/2020 03/02/20 | Price Changed | $395,500 | -0.1% | $162 / Sq Ft |
| 02/11/2020 02/11/20 | Price Changed | $396,000 | -0.4% | $162 / Sq Ft |
| 01/31/2020 01/31/20 | Price Changed | $397,400 | -0.6% | $163 / Sq Ft |
| 01/01/2020 01/01/20 | Price Changed | $399,900 | -1.3% | $164 / Sq Ft |
| 11/20/2019 11/20/19 | For Sale | $405,000 | +16.7% | $166 / Sq Ft |
| 08/17/2018 08/17/18 | Off Market | $347,062 | -- | -- |
| 01/09/2015 01/09/15 | Sold | $347,062 | 0.0% | $141 / Sq Ft |
| 12/03/2014 12/03/14 | Pending | -- | -- | -- |
| 08/16/2014 08/16/14 | For Sale | $347,062 | -- | $141 / Sq Ft |
Tax History Compared to Growth
Tax History
| Year | Tax Paid | Tax Assessment Tax Assessment Total Assessment is a certain percentage of the fair market value that is determined by local assessors to be the total taxable value of land and additions on the property. | Land | Improvement |
|---|---|---|---|---|
| 2024 | $7,486 | $344,349 | -- | -- |
| 2023 | $7,486 | $334,319 | $0 | $0 |
| 2022 | $7,597 | $324,582 | $0 | $0 |
| 2021 | $7,293 | $315,128 | $40,000 | $275,128 |
| 2020 | $7,239 | $293,246 | $40,000 | $253,246 |
| 2019 | $6,915 | $299,891 | $40,000 | $259,891 |
| 2018 | $6,964 | $280,227 | $30,000 | $250,227 |
| 2017 | $6,504 | $265,428 | $0 | $0 |
| 2016 | $6,338 | $261,370 | $0 | $0 |
| 2015 | $519 | $254,241 | $0 | $0 |
| 2014 | $519 | $40,000 | $0 | $0 |
| 2013 | $398 | $25,450 | $25,450 | $0 |
Agents Affiliated with this Home
-
Melissa Raleigh

Seller's Agent in 2020
Melissa Raleigh
COLDWELL BANKER REALTY
(401) 742-5784
12 in this area
46 Total Sales
-
Roseann Bosco
R
Seller Co-Listing Agent in 2020
Roseann Bosco
COLDWELL BANKER REALTY
(321) 604-1097
6 in this area
10 Total Sales
-
Christine Kourik

Buyer's Agent in 2020
Christine Kourik
RE/MAX ALLIANCE GROUP
(314) 440-7574
121 Total Sales
-
A
Seller's Agent in 2015
Austin Solari
COLDWELL BANKER REALTY
-
Barry Grooms

Buyer's Agent in 2015
Barry Grooms
THE KEYES COMPANY - SARASOTA
(941) 920-5757
36 Total Sales
Map
Source: Stellar MLS
MLS Number: A4452019
APN: 5161-0365-9
- 16848 Rosedown Glen
- 1539 Ormond Terrace
- 1542 Ormond Terrace
- 16413 Rivers Reach Blvd
- 16422 Rivers Reach Blvd
- 16916 Rosedown Glen
- 16711 Rivers Reach Blvd
- 963 River Wind Cir
- 1219 Thornbury Dr
- 16943 Rosedown Glen
- 17451 Whiskey Creek Trail
- 17463 Whiskey Creek Trail
- 17231 Whiskey Creek Trail
- 17218 Whiskey Creek Trail
- 17455 Whiskey Creek Trail
- 1778 Cobb Trail
- 1761 Cobb Trail
- 1753 Cobb Trail
- 1774 Cobb Trail
- 1757 Cobb Trail
