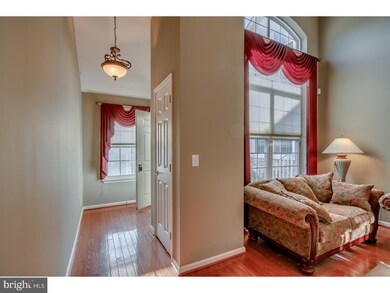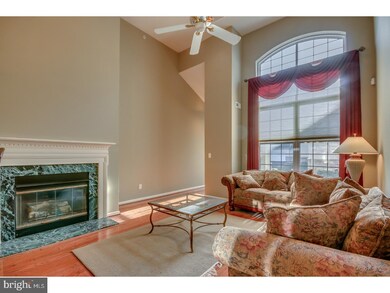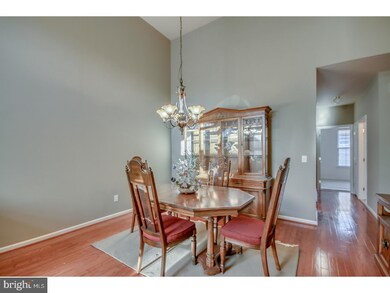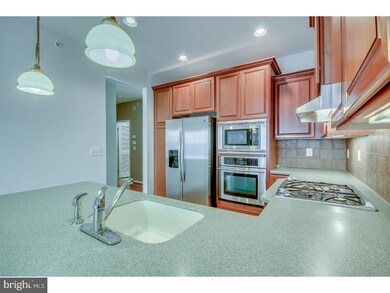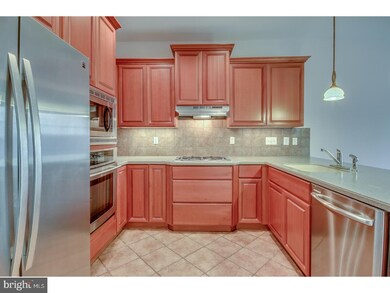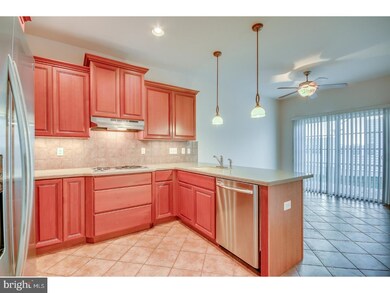
1507 Inverness Ct Unit 118 Warrington, PA 18976
Warrington NeighborhoodEstimated Value: $448,447 - $493,000
Highlights
- Senior Community
- Cathedral Ceiling
- Built-In Self-Cleaning Double Oven
- Colonial Architecture
- Wood Flooring
- Butlers Pantry
About This Home
As of April 2018Lamplighter Village 55 plus community Features this Contemporary Colonial Rancher which offers easy one-floor living! Formal 2-Story Foyer opens into the LR/Great Room with vaulted 2 story ceiling, custom recessed lighting,Hardwood flooring and floor to ceiling windows. The gas fireplace with marble surround is the focal point of this room. The Dining room joins the Living Room to create an open floor design. Ultra Eat in kitchen with full custom ceramic tile flooring, built-in SS refrigerator, SS oven and SS microwave, SS gas range with hood and Corian Counter Top and tile backsplash. Eating Room off of kitchen continues with tile flooring, ceiling fan, and slider to 10x12 concrete patio. Mudroom / Laundry Room off hallway w/ Louvered doors & tile flooring leads to oversized 2 car garage. Mudroom offers overhead cabinetry for storage. Master Bedroom features all new neutral carpet, ceiling fan and recessed lighting. Master bath with double sink, large soaking tub and stall shower with neutral tile. Second bedroom also with ceiling fan and newly installed neutral carpet. Freshly Painted T/O. Lamplighter Village offers a Club House and gymnasium and is within walking distance. Close to premier shopping and dining in Valley Square and elsewhere, conveniently located near public transportation and easy access to Philadelphia, New York.
Townhouse Details
Home Type
- Townhome
Est. Annual Taxes
- $4,697
Year Built
- Built in 2005
Lot Details
- 4,356 Sq Ft Lot
- Lot Dimensions are 20x80
- Back Yard
- Property is in good condition
HOA Fees
- $240 Monthly HOA Fees
Parking
- 2 Car Attached Garage
- 2 Open Parking Spaces
- Parking Lot
Home Design
- Colonial Architecture
- Pitched Roof
- Stone Siding
- Concrete Perimeter Foundation
- Stucco
Interior Spaces
- 1,446 Sq Ft Home
- Property has 1 Level
- Cathedral Ceiling
- Ceiling Fan
- Marble Fireplace
- Gas Fireplace
- Living Room
- Dining Room
- Home Security System
Kitchen
- Eat-In Kitchen
- Butlers Pantry
- Built-In Self-Cleaning Double Oven
- Built-In Range
- Dishwasher
- Disposal
Flooring
- Wood
- Wall to Wall Carpet
Bedrooms and Bathrooms
- 2 Bedrooms
- En-Suite Primary Bedroom
- En-Suite Bathroom
- 2 Full Bathrooms
- Walk-in Shower
Laundry
- Laundry Room
- Laundry on main level
Schools
- Central Bucks High School South
Utilities
- Forced Air Heating and Cooling System
- Heating System Uses Gas
- 200+ Amp Service
- Natural Gas Water Heater
- Cable TV Available
Additional Features
- Energy-Efficient Windows
- Patio
Listing and Financial Details
- Tax Lot 018-118
- Assessor Parcel Number 50-012-018-118
Community Details
Overview
- Senior Community
- Association fees include common area maintenance, snow removal, trash
- $1,000 Other One-Time Fees
- Lamplighter Village Subdivision
Security
- Fire Sprinkler System
Ownership History
Purchase Details
Home Financials for this Owner
Home Financials are based on the most recent Mortgage that was taken out on this home.Purchase Details
Purchase Details
Purchase Details
Purchase Details
Similar Homes in Warrington, PA
Home Values in the Area
Average Home Value in this Area
Purchase History
| Date | Buyer | Sale Price | Title Company |
|---|---|---|---|
| Mathieu Suzan M | $297,500 | Cross Key Abstract | |
| Waxman Theodore S | -- | None Available | |
| Waxman Theodore S | -- | None Available | |
| Waxman David B | -- | None Available | |
| Waxman Theodore S | $239,600 | -- |
Mortgage History
| Date | Status | Borrower | Loan Amount |
|---|---|---|---|
| Open | Mathieu Suzan M | $227,000 | |
| Closed | Mathieu Suzan M | $232,000 |
Property History
| Date | Event | Price | Change | Sq Ft Price |
|---|---|---|---|---|
| 04/05/2018 04/05/18 | Sold | $297,500 | -2.5% | $206 / Sq Ft |
| 02/04/2018 02/04/18 | Pending | -- | -- | -- |
| 01/10/2018 01/10/18 | For Sale | $305,000 | -- | $211 / Sq Ft |
Tax History Compared to Growth
Tax History
| Year | Tax Paid | Tax Assessment Tax Assessment Total Assessment is a certain percentage of the fair market value that is determined by local assessors to be the total taxable value of land and additions on the property. | Land | Improvement |
|---|---|---|---|---|
| 2024 | $5,398 | $29,240 | $0 | $29,240 |
| 2023 | $4,997 | $29,240 | $0 | $29,240 |
| 2022 | $4,899 | $29,240 | $0 | $29,240 |
| 2021 | $4,844 | $29,240 | $0 | $29,240 |
| 2020 | $4,844 | $29,240 | $0 | $29,240 |
| 2019 | $4,815 | $29,240 | $0 | $29,240 |
| 2018 | $4,761 | $29,240 | $0 | $29,240 |
| 2017 | $4,697 | $29,240 | $0 | $29,240 |
| 2016 | $4,682 | $29,240 | $0 | $29,240 |
| 2015 | -- | $29,240 | $0 | $29,240 |
| 2014 | -- | $29,240 | $0 | $29,240 |
Agents Affiliated with this Home
-
John Spognardi

Seller's Agent in 2018
John Spognardi
RE/MAX
(215) 431-8282
57 in this area
282 Total Sales
-
Laura Miller
L
Buyer's Agent in 2018
Laura Miller
Coldwell Banker Hearthside-Lahaska
(410) 299-8052
1 in this area
30 Total Sales
Map
Source: Bright MLS
MLS Number: 1004437587
APN: 50-012-018-118
- 1607 Highgrove Ct Unit 127
- 528 Fullerton Farm Ct
- 501 Fullerton Farm Ct Lot #30
- 515 McNaney Farm Dr #8
- 511 McNaney Farm Dr Lot #6
- 513 McNaney Farm Dr Lot #7
- 506 McNaney Farm Dr Lot # 27
- 502 McNaney Farm Dr Lot #25
- 145 S Founders Ct
- 153 S Founders Ct
- 279 Folly Rd
- 731 Russells Way
- 651 N Settlers Cir
- 2710 Harvard Dr
- 3146 Wier Dr E Unit 50
- 600 Conrad Dr
- 837 Purple Martin Ct Unit 215
- 858 Elbow Ln
- 3174 Wier Dr E Unit E
- 847 Sherrick Ct
- 1507 Inverness Ct Unit 118
- 1507 Inverness Ct
- 1508 Inverness Ct Unit 119
- 1506 Inverness Ct Unit 117
- 1505 Inverness Ct Unit 116
- 1603 Highgrove Ct
- 1603 Highgrove Ct Unit 123
- 1602 Highgrove Ct Unit 122
- 1504 Inverness Ct Unit 115
- 1601 Highgrove Ct
- 1604 Highgrove Ct Unit 124
- 1604 Highgrove Ct
- 1503 Inverness Ct Unit 114
- 3003 Delmonico St
- 1501 Inverness Ct Unit 112
- 1502 Inverness Ct Unit 113
- 911 Upton Way Unit 90
- 3001 Delmonico St
- 910 Upton Way Unit 91
- 1606 Highgrove Ct Unit 126

