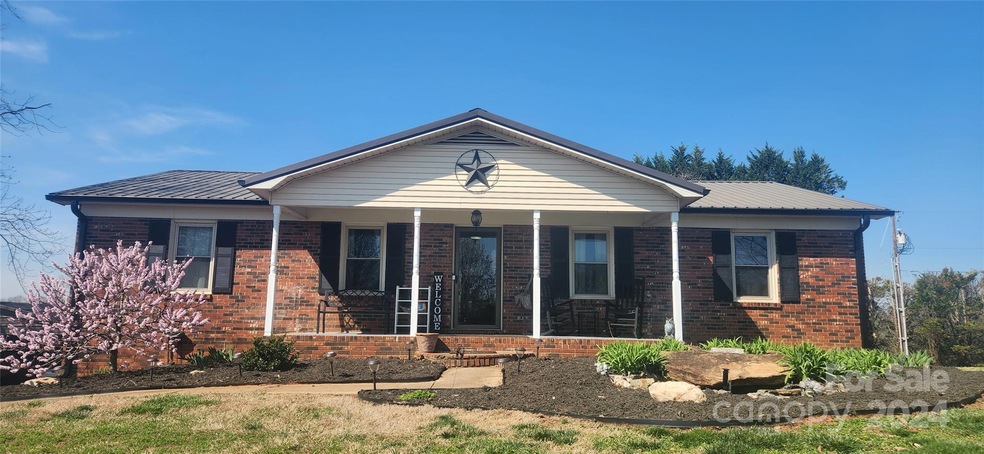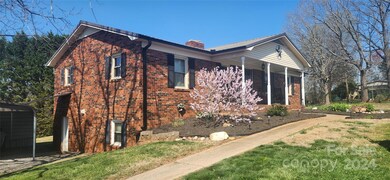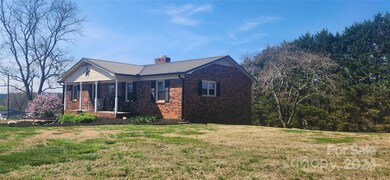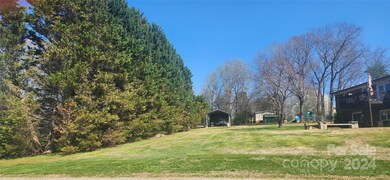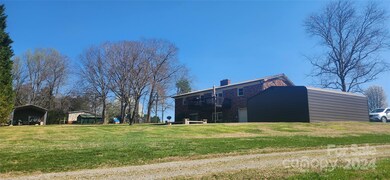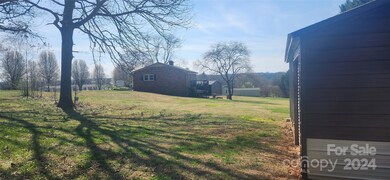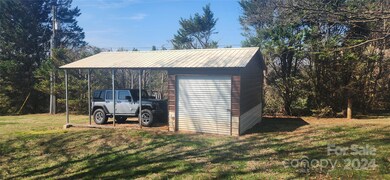
Highlights
- Workshop
- Laundry Room
- Detached Carport Space
- Union Elementary School Rated A-
- 1-Story Property
- Four Sided Brick Exterior Elevation
About This Home
As of June 2024Welcome to your new sanctuary nestled in the heart of Vale, NC! Step into this inviting brick home with basement and discover a perfect blend of classic charm and modern comfort. With its timeless brick exterior and lush surroundings, this property offers not just a home, but a lifestyle. As you approach, the manicured landscaping and well-maintained lawn immediately catch your eye, hinting at the care and attention to detail lavished on this property. The sturdy brick façade exudes durability and timeless appeal, promising years of comfortable living. Venture downstairs to discover the expansive basement, offering endless possibilities. Whether you envision a game room, home gym, or additional living space, this versatile area provides ample room to customize according to your needs and preferences. The basement has and entrance to the scenic back yard where there is also a metal building with a roof to park a car, UTV etc. The basement also has a garage door, leading into a workshop
Last Agent to Sell the Property
Premier South Brokerage Email: brentheavner.realestate@gmail.com License #302896 Listed on: 03/13/2024

Co-Listed By
Premier South Brokerage Email: brentheavner.realestate@gmail.com License #343506
Home Details
Home Type
- Single Family
Est. Annual Taxes
- $1,832
Year Built
- Built in 1979
Lot Details
- Property is zoned R-T
Home Design
- Metal Roof
- Four Sided Brick Exterior Elevation
Interior Spaces
- 1-Story Property
- Dishwasher
- Laundry Room
Bedrooms and Bathrooms
- 3 Main Level Bedrooms
- 3 Full Bathrooms
Partially Finished Basement
- Exterior Basement Entry
- Workshop
Parking
- Garage
- Detached Carport Space
- Basement Garage
- Driveway
Utilities
- Central Heating and Cooling System
- Heat Pump System
- Septic Tank
Listing and Financial Details
- Assessor Parcel Number 14128
Ownership History
Purchase Details
Home Financials for this Owner
Home Financials are based on the most recent Mortgage that was taken out on this home.Purchase Details
Home Financials for this Owner
Home Financials are based on the most recent Mortgage that was taken out on this home.Purchase Details
Home Financials for this Owner
Home Financials are based on the most recent Mortgage that was taken out on this home.Purchase Details
Home Financials for this Owner
Home Financials are based on the most recent Mortgage that was taken out on this home.Purchase Details
Home Financials for this Owner
Home Financials are based on the most recent Mortgage that was taken out on this home.Purchase Details
Similar Homes in the area
Home Values in the Area
Average Home Value in this Area
Purchase History
| Date | Type | Sale Price | Title Company |
|---|---|---|---|
| Warranty Deed | $319,000 | None Listed On Document | |
| Warranty Deed | $139,000 | None Available | |
| Trustee Deed | $81,000 | None Available | |
| Special Warranty Deed | -- | None Available | |
| Quit Claim Deed | -- | None Available | |
| Warranty Deed | $108,000 | None Available |
Mortgage History
| Date | Status | Loan Amount | Loan Type |
|---|---|---|---|
| Open | $698,622 | VA | |
| Previous Owner | $40,000 | Credit Line Revolving | |
| Previous Owner | $192,800 | New Conventional | |
| Previous Owner | $161,100 | New Conventional | |
| Previous Owner | $153,846 | Stand Alone Refi Refinance Of Original Loan | |
| Previous Owner | $134,290 | New Conventional | |
| Previous Owner | $97,959 | New Conventional | |
| Previous Owner | $25,851 | Unknown |
Property History
| Date | Event | Price | Change | Sq Ft Price |
|---|---|---|---|---|
| 06/06/2024 06/06/24 | Sold | $319,000 | 0.0% | $138 / Sq Ft |
| 03/13/2024 03/13/24 | For Sale | $319,000 | +266.7% | $138 / Sq Ft |
| 05/04/2016 05/04/16 | Sold | $87,000 | 0.0% | $41 / Sq Ft |
| 03/23/2016 03/23/16 | Pending | -- | -- | -- |
| 03/09/2016 03/09/16 | For Sale | $87,000 | -- | $41 / Sq Ft |
Tax History Compared to Growth
Tax History
| Year | Tax Paid | Tax Assessment Tax Assessment Total Assessment is a certain percentage of the fair market value that is determined by local assessors to be the total taxable value of land and additions on the property. | Land | Improvement |
|---|---|---|---|---|
| 2024 | $1,832 | $274,350 | $31,705 | $242,645 |
| 2023 | $1,832 | $274,350 | $31,705 | $242,645 |
| 2022 | $1,311 | $160,789 | $20,000 | $140,789 |
| 2021 | $1,311 | $160,789 | $20,000 | $140,789 |
| 2020 | $1,164 | $160,789 | $20,000 | $140,789 |
| 2019 | $1,164 | $160,789 | $20,000 | $140,789 |
| 2018 | $1,032 | $126,551 | $18,500 | $108,051 |
| 2017 | $931 | $126,551 | $18,500 | $108,051 |
| 2016 | $887 | $126,551 | $18,500 | $108,051 |
| 2015 | $955 | $126,551 | $18,500 | $108,051 |
| 2014 | $938 | $127,051 | $19,000 | $108,051 |
Agents Affiliated with this Home
-
Brent Heavner

Seller's Agent in 2024
Brent Heavner
Premier South
(704) 530-6955
9 in this area
143 Total Sales
-
Kim Heavner

Seller Co-Listing Agent in 2024
Kim Heavner
Premier South
(704) 477-2089
6 in this area
41 Total Sales
-
Chad Jones

Buyer's Agent in 2024
Chad Jones
Premier South
(704) 524-9379
1 in this area
101 Total Sales
Map
Source: Canopy MLS (Canopy Realtor® Association)
MLS Number: 4114936
APN: 14128
- 1524 J Rhyne Reep Rd
- 1551 J Rhyne Reep Rd
- 4318 Katie Reep Ln
- 1313 Western Hills Ln
- 1983 Seagletown Rd
- 3810 Spike Ln
- 4441 Jim Wise Rd
- TBD Alf Hoover Rd Unit 4
- 3637 Reepsville Rd
- 2377 Mintew Cir
- 0000 Alf Hoover Rd Unit 1
- 0000 Alf Hoover Rd Unit 7
- 3300 Paul Heavner Ln
- 2951 Evergreen Trail
- 308 Laurel Ridge Dr
- 00 Wilson Ct Unit 16
- 00 Wilson Ct Unit 15
- 00 Wilson Ct Unit 13
- 00 Wilson Ct Unit 12
- 2850 Paul Elmore Rd
