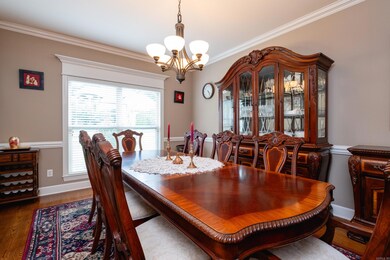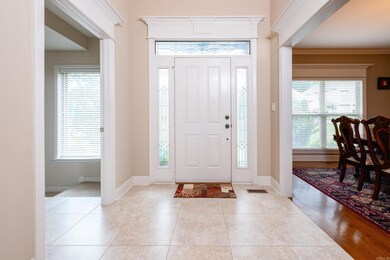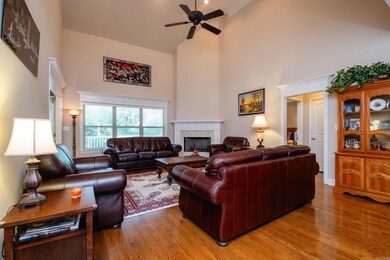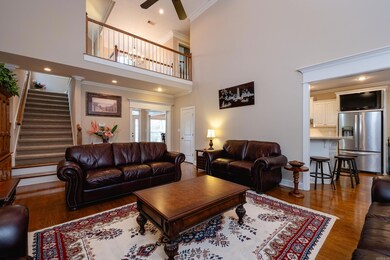
1507 Loyola Dr Little Rock, AR 72211
Hillsborough NeighborhoodHighlights
- Traditional Architecture
- Wood Flooring
- Bonus Room
- Don Roberts Elementary School Rated A
- Main Floor Primary Bedroom
- Formal Dining Room
About This Home
As of December 2024Welcome to your dream home! This stunning home offers a luxurious living experience for you and your family. Upon entering, you’ll be greeted by a formal dining room perfect for hosting dinners and special occasions. The eat-in kitchen is a chef’s delight, featuring abundant cabinetry, sleek solid surface countertops, and stainless steel appliances. The butler’s pantry, complete with a sink, adds an extra layer of convenience and charm. The spacious family room, highlighted by a cozy fireplace, serves as a wonderful gathering space for relaxation and entertainment. A separate laundry room with a sink enhances practicality and ease in your daily routines. The home has tile flooring in the bathrooms, elegant wood floors in the living room and kitchen, and plush carpeting in the bedrooms, ensuring both style and comfort throughout. The primary bedroom is a true retreat, featuring a generous bathroom and a walk-in closet to cater to all your storage needs. Additionally, the property includes a three-car garage, offering ample space for vehicles and storage. Enjoy outdoor gatherings on the large deck, ideal for entertaining family and friends in a beautiful setting.
Home Details
Home Type
- Single Family
Est. Annual Taxes
- $5,174
Year Built
- Built in 2005
Lot Details
- 0.27 Acre Lot
- Sloped Lot
HOA Fees
- $42 Monthly HOA Fees
Parking
- 3 Car Garage
Home Design
- Traditional Architecture
- Brick Exterior Construction
- Architectural Shingle Roof
Interior Spaces
- 3,900 Sq Ft Home
- 3-Story Property
- Wood Burning Fireplace
- Formal Dining Room
- Bonus Room
- Crawl Space
Kitchen
- Eat-In Kitchen
- Built-In Oven
- Stove
- Range
- Dishwasher
Flooring
- Wood
- Carpet
- Tile
Bedrooms and Bathrooms
- 5 Bedrooms
- Primary Bedroom on Main
- Walk-In Closet
- 4 Full Bathrooms
- Walk-in Shower
Laundry
- Laundry Room
- Washer Hookup
Additional Features
- Balcony
- Central Heating and Cooling System
Listing and Financial Details
- Assessor Parcel Number 43L-105-06-168-00
Ownership History
Purchase Details
Home Financials for this Owner
Home Financials are based on the most recent Mortgage that was taken out on this home.Purchase Details
Purchase Details
Home Financials for this Owner
Home Financials are based on the most recent Mortgage that was taken out on this home.Purchase Details
Home Financials for this Owner
Home Financials are based on the most recent Mortgage that was taken out on this home.Similar Homes in Little Rock, AR
Home Values in the Area
Average Home Value in this Area
Purchase History
| Date | Type | Sale Price | Title Company |
|---|---|---|---|
| Deed | $570,000 | Pulaski County Title | |
| Deed | $570,000 | Pulaski County Title | |
| Interfamily Deed Transfer | -- | Destiny Law Firm Pllc | |
| Corporate Deed | $430,000 | Standard Abstract & Title Co | |
| Special Warranty Deed | $42,000 | -- |
Mortgage History
| Date | Status | Loan Amount | Loan Type |
|---|---|---|---|
| Open | $588,810 | VA | |
| Closed | $588,810 | VA | |
| Previous Owner | $257,000 | New Conventional | |
| Previous Owner | $86,000 | Stand Alone Second | |
| Previous Owner | $344,000 | Fannie Mae Freddie Mac | |
| Previous Owner | $29,200 | Unknown | |
| Previous Owner | $314,800 | Purchase Money Mortgage |
Property History
| Date | Event | Price | Change | Sq Ft Price |
|---|---|---|---|---|
| 12/27/2024 12/27/24 | Sold | $570,000 | -2.6% | $146 / Sq Ft |
| 11/30/2024 11/30/24 | Pending | -- | -- | -- |
| 09/16/2024 09/16/24 | For Sale | $585,000 | -- | $150 / Sq Ft |
Tax History Compared to Growth
Tax History
| Year | Tax Paid | Tax Assessment Tax Assessment Total Assessment is a certain percentage of the fair market value that is determined by local assessors to be the total taxable value of land and additions on the property. | Land | Improvement |
|---|---|---|---|---|
| 2023 | $5,599 | $92,094 | $7,800 | $84,294 |
| 2022 | $5,879 | $92,094 | $7,800 | $84,294 |
| 2021 | $5,639 | $79,980 | $8,400 | $71,580 |
| 2020 | $5,224 | $79,980 | $8,400 | $71,580 |
| 2019 | $5,224 | $79,980 | $8,400 | $71,580 |
| 2018 | $5,249 | $79,980 | $8,400 | $71,580 |
| 2017 | $5,249 | $79,980 | $8,400 | $71,580 |
| 2016 | $5,468 | $78,120 | $12,000 | $66,120 |
| 2015 | $5,476 | $78,120 | $12,000 | $66,120 |
| 2014 | $5,476 | $78,120 | $12,000 | $66,120 |
Agents Affiliated with this Home
-
Clark Marshall

Seller's Agent in 2024
Clark Marshall
CBRPM WLR
(501) 680-7653
3 in this area
86 Total Sales
-
Chirie Bazzelle

Buyer's Agent in 2024
Chirie Bazzelle
CBRPM Saline County
(501) 650-6365
1 in this area
15 Total Sales
Map
Source: Cooperative Arkansas REALTORS® MLS
MLS Number: 24034077
APN: 43L-105-06-168-00
- 1517 Wetherborne Dr
- 22 Jacob Place
- 15 Wellington Woods Ct
- 319 Wellington Woods Loop
- 3 Bonaparte Cir
- 2001 Wellington Woods Dr
- 11 Mountain View Ct
- 28 Glasgow Ct
- Lot 89 Beckenham Dr
- 112 Blackburn Dr
- 57 Bristol Ct
- Lot 93 Chelsea Rd
- 914 Cartier Ln
- 168 Blackburn Dr
- 406 Parliament St
- 14205 St Michael
- 2110 Westport Loop
- 2009 Beckenham Cove
- 13708 Abinger Ct
- 14 Cambay Ct






