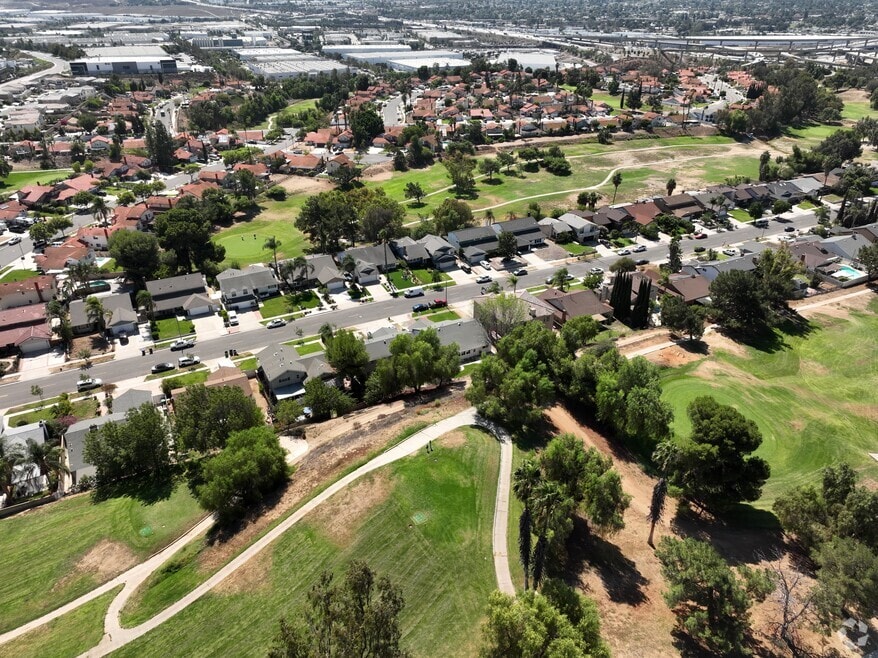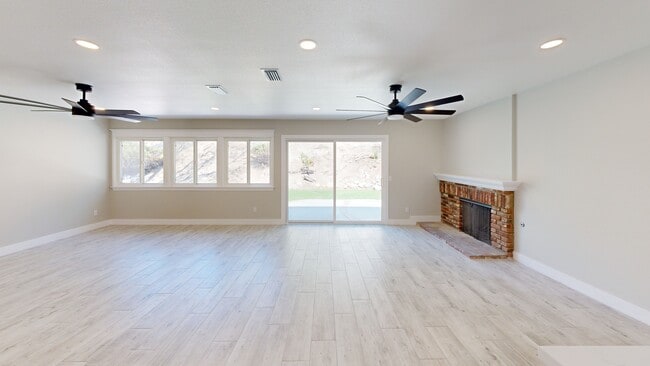
1507 Mariposa Dr Corona, CA 92879
Corona Ranch NeighborhoodEstimated payment $4,196/month
Highlights
- Hot Property
- Updated Kitchen
- Property is near a park
- Centennial High School Rated A-
- Open Floorplan
- Quartz Countertops
About This Home
Experience refined living in this fully remodeled Corona Hills residence, where every detail reflects quality craftsmanship and modern elegance. Featuring 3 bedrooms, 2 baths, and 1,623 sq/ft of beautifully designed living space, this home is completely turnkey.
The grand entry welcomes you with a custom Dutch glass door, leading into an expansive open-concept floor plan. A spacious family room with a classic wood-burning brick fireplace flows seamlessly into the designer kitchen, appointed with quartz countertops, breakfast bar, white Shaker cabinetry with soft-close features, lazy Susan, stainless steel sink, and a premium suite of stainless steel appliances—including refrigerator.
Retreat to the primary suite with plush new carpeting, a large walk-in closet, and a spa-inspired bath with quartz counters, custom cabinetry, and a frameless glass shower. Two additional bedrooms, equally spacious, complete the home’s private quarters.
Additional highlights include wood-look plank tile flooring, new interior and exterior paint, dual-pane windows, tankless water heater, recessed LED lighting, modern baseboards, and a convenient indoor laundry room. The backyard offers tranquility with a 25-year-old blue jacaranda tree and a charming brick patio—perfect for private gatherings.
With no HOA, low taxes, and a prime location minutes from shopping, golf, and less than 2 miles to commuter train station, this is the Corona Hills home you’ve been waiting for. Just Move In!
Listing Agent
Keller Williams Realty Brokerage Phone: 951-217-8878 License #01305195 Listed on: 09/24/2025

Home Details
Home Type
- Single Family
Est. Annual Taxes
- $2,005
Year Built
- Built in 1963
Lot Details
- 6,970 Sq Ft Lot
- South Facing Home
- Landscaped
- Front and Back Yard Sprinklers
- Lawn
Parking
- 2 Car Direct Access Garage
- Parking Available
- Driveway
Home Design
- Entry on the 1st floor
- Composition Roof
- Copper Plumbing
Interior Spaces
- 1,623 Sq Ft Home
- 1-Story Property
- Open Floorplan
- Ceiling Fan
- Recessed Lighting
- Double Pane Windows
- Entryway
- Family Room with Fireplace
- Family Room Off Kitchen
- Tile Flooring
Kitchen
- Updated Kitchen
- Open to Family Room
- Breakfast Bar
- Gas Range
- Recirculated Exhaust Fan
- Microwave
- Dishwasher
- Quartz Countertops
- Pots and Pans Drawers
- Self-Closing Drawers and Cabinet Doors
- Disposal
Bedrooms and Bathrooms
- 3 Main Level Bedrooms
- Dressing Area
- Remodeled Bathroom
- 2 Full Bathrooms
- Quartz Bathroom Countertops
- Formica Counters In Bathroom
- Makeup or Vanity Space
- Dual Sinks
- Bathtub
- Walk-in Shower
Laundry
- Laundry Room
- Washer and Gas Dryer Hookup
Home Security
- Carbon Monoxide Detectors
- Fire and Smoke Detector
Outdoor Features
- Concrete Porch or Patio
- Exterior Lighting
Location
- Property is near a park
Schools
- Corona Ranch Elementary School
- Auburndale Middle School
- Centennial High School
Utilities
- Forced Air Heating and Cooling System
- Natural Gas Connected
- Tankless Water Heater
Community Details
- No Home Owners Association
Listing and Financial Details
- Tax Lot 64
- Tax Tract Number 2670
- Assessor Parcel Number 115151014
- $64 per year additional tax assessments
- Seller Considering Concessions
Map
Home Values in the Area
Average Home Value in this Area
Tax History
| Year | Tax Paid | Tax Assessment Tax Assessment Total Assessment is a certain percentage of the fair market value that is determined by local assessors to be the total taxable value of land and additions on the property. | Land | Improvement |
|---|---|---|---|---|
| 2025 | $2,005 | $185,634 | $64,005 | $121,629 |
| 2023 | $2,005 | $178,427 | $61,520 | $116,907 |
| 2022 | $1,940 | $174,929 | $60,314 | $114,615 |
| 2021 | $1,900 | $171,500 | $59,132 | $112,368 |
| 2020 | $1,879 | $169,742 | $58,526 | $111,216 |
| 2019 | $1,835 | $166,415 | $57,379 | $109,036 |
| 2018 | $1,793 | $163,153 | $56,255 | $106,898 |
| 2017 | $1,749 | $159,954 | $55,152 | $104,802 |
| 2016 | $1,730 | $156,819 | $54,071 | $102,748 |
| 2015 | $1,692 | $154,464 | $53,259 | $101,205 |
| 2014 | $1,631 | $151,440 | $52,217 | $99,223 |
Property History
| Date | Event | Price | List to Sale | Price per Sq Ft |
|---|---|---|---|---|
| 09/24/2025 09/24/25 | For Sale | $759,900 | -- | $468 / Sq Ft |
Purchase History
| Date | Type | Sale Price | Title Company |
|---|---|---|---|
| Grant Deed | $580,000 | Fidelity National Title Compan |
About the Listing Agent

John Simcoe delivers professional service with proven results, boasting over $1.5 billion in sales. With years of experience and a deep understanding of the industry, John knows that real estate is no longer a simple transaction. Today’s market is complex, fast-moving, and often filled with legal and financial challenges. That’s why having a knowledgeable and experienced professional is essential.
John goes far beyond marketing a home or showing properties. He provides the expert
John's Other Listings
Source: California Regional Multiple Listing Service (CRMLS)
MLS Number: IG25224152
APN: 115-151-014
- 1450 Mariposa Dr
- 1522 Del Norte Dr
- 1455 Cresta Rd
- 1521 Del Norte Dr
- 409 Harding Cir
- 1605 Knox Cir
- 747 Ochee Cir
- 1851 Caitlin Cir
- 443 Termino Ave
- 429 Colfax Cir
- 777 N Temescal St Unit 88
- 909 Heron Dr
- 693 John Dr
- 827 La Cadena Ln
- 918 N Temescal Cir
- 676 Avondale Dr
- 1270 Mancero Cir
- 2068 Atherton Cir
- 929 Mesa Alta Cir
- 909 Cimarron Ln
- 935 Redtail Dr
- 560 Shenandoah Rd
- 451 Wellesley Dr
- 2225 Collett Ave
- 795 Via Blairo
- 2178 Stoneridge Dr
- 1030 Vista Del Cerro Dr Unit 305
- 1048 Explanada St Unit 102
- 2250 Ascot St
- 2215 Lakeside Place
- 2235 Treehouse Ln
- 421 Royal Cir
- 2380 Benidorm Cir
- 1349 Circle City Dr
- 3827 Grant St
- 2365 Promenade Ave
- 219 E Parkridge Ave
- 2420 Lenai Cir
- 1083 Circle City Dr Unit 202
- 1085 Circle City Dr Unit 202





