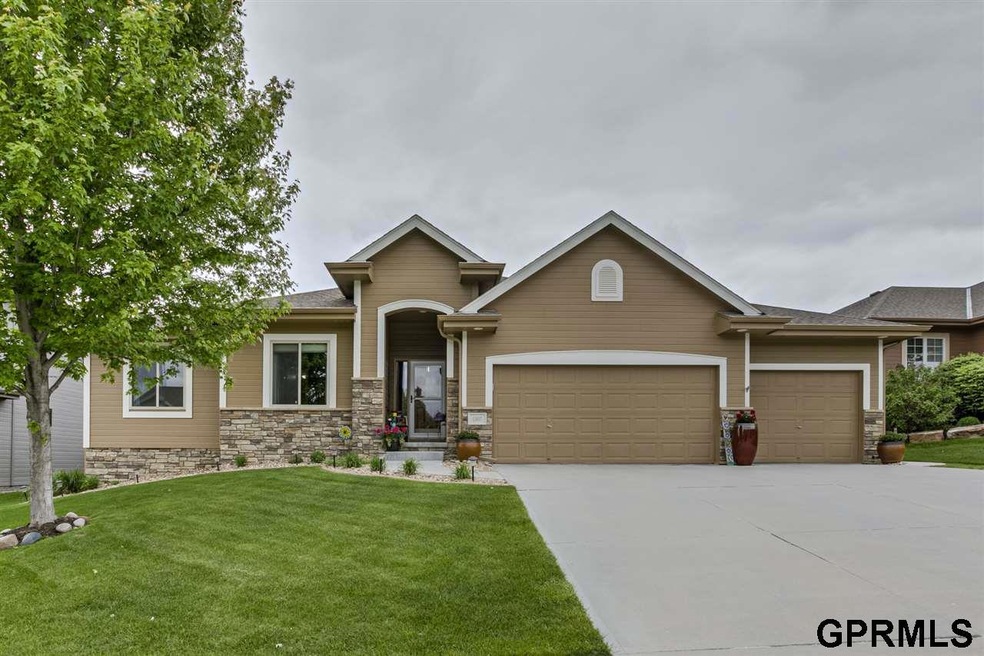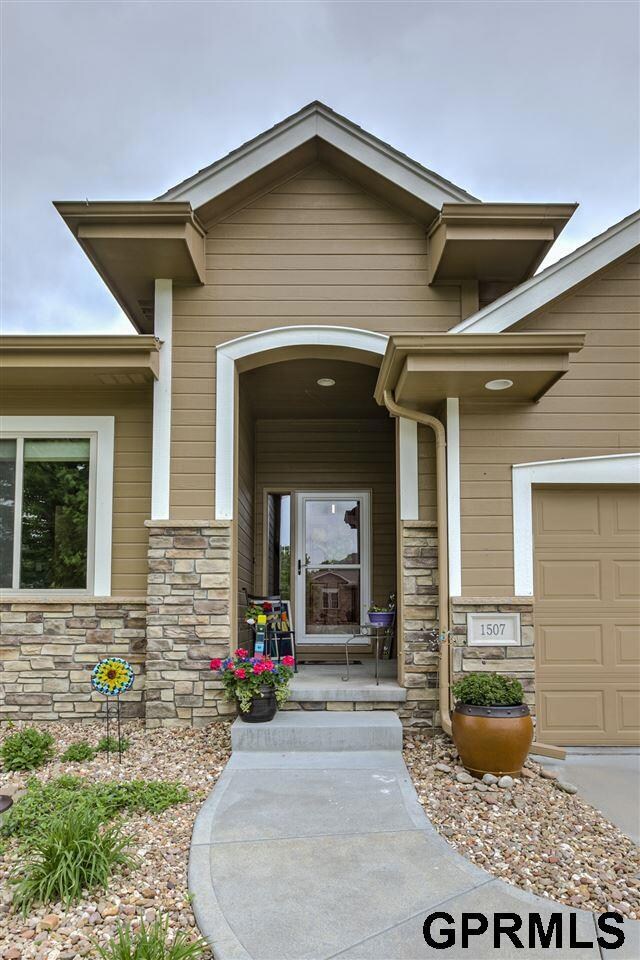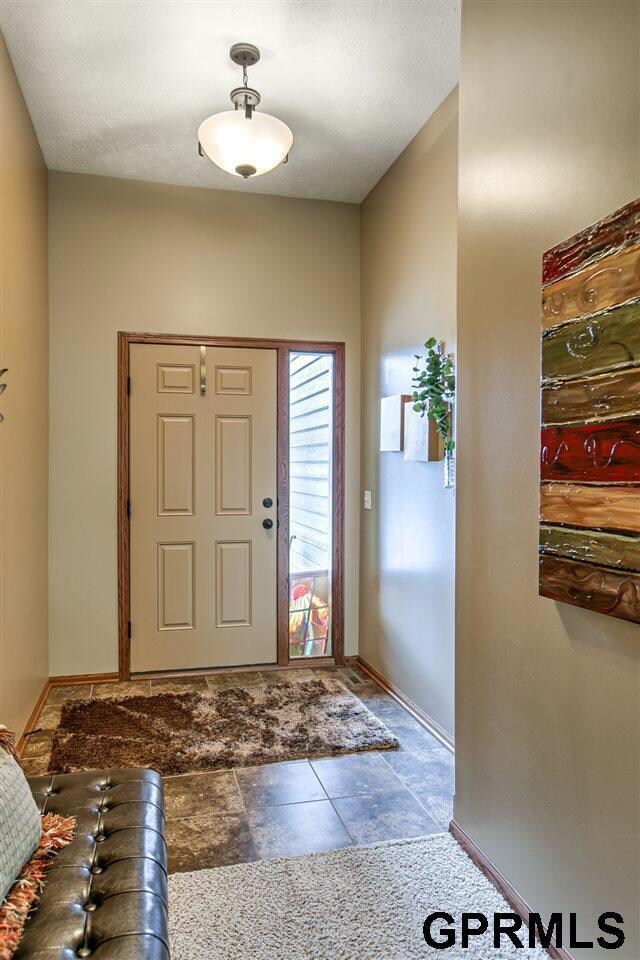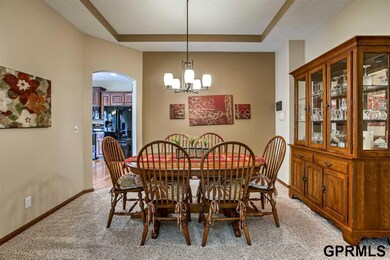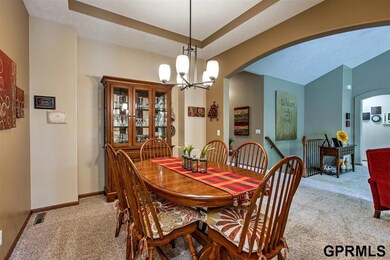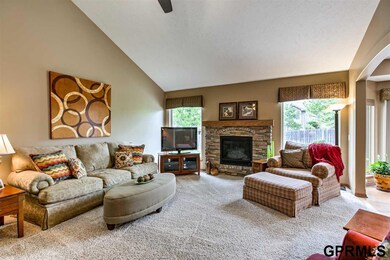
1507 N 183rd St Elkhorn, NE 68022
Estimated Value: $478,000 - $506,000
Highlights
- Ranch Style House
- Cathedral Ceiling
- Formal Dining Room
- West Dodge Station Elementary School Rated A
- Wood Flooring
- Porch
About This Home
As of August 2020Welcome to your new home! Located on a West-facing lot, this custom-built ranch home has been pre-inspected for your convenience. Step into the spacious living room with vaulted ceilings. The kitchen boasts warm, neutral colors, a large eat-in area, granite counters and a tile back-splash; adjacent to the formal dining area. The finished lower level features an office (flex space), new carpet, a bedroom and bathroom. Entertain at the custom wet bar; the area is wired for surround sound. The garage's custom features include water, heater and cable. Enjoy private evenings out in the large, fenced backyard - relaxing on the large patio.
Last Agent to Sell the Property
NextHome Signature Real Estate License #20030059 Listed on: 05/26/2020

Home Details
Home Type
- Single Family
Est. Annual Taxes
- $7,137
Year Built
- Built in 2011
Lot Details
- 9,583 Sq Ft Lot
- Property is Fully Fenced
- Privacy Fence
- Wood Fence
- Level Lot
- Sprinkler System
HOA Fees
- $8 Monthly HOA Fees
Parking
- 3 Car Attached Garage
- Garage Door Opener
Home Design
- Ranch Style House
- Traditional Architecture
- Composition Roof
- Concrete Perimeter Foundation
- Hardboard
- Stone
Interior Spaces
- Wet Bar
- Cathedral Ceiling
- Ceiling Fan
- Window Treatments
- Sliding Doors
- Living Room with Fireplace
- Formal Dining Room
- Basement
- Basement Windows
Kitchen
- Oven
- Microwave
- Dishwasher
- Disposal
Flooring
- Wood
- Wall to Wall Carpet
Bedrooms and Bathrooms
- 4 Bedrooms
- Walk-In Closet
Outdoor Features
- Patio
- Porch
Schools
- West Dodge Station Elementary School
- Elkhorn Ridge Middle School
- Elkhorn High School
Utilities
- Forced Air Heating and Cooling System
- Heating System Uses Gas
Community Details
- West Dodge Station HOA
- West Dodge Station Subdivision
Listing and Financial Details
- Assessor Parcel Number 2115201226
Ownership History
Purchase Details
Home Financials for this Owner
Home Financials are based on the most recent Mortgage that was taken out on this home.Purchase Details
Home Financials for this Owner
Home Financials are based on the most recent Mortgage that was taken out on this home.Purchase Details
Home Financials for this Owner
Home Financials are based on the most recent Mortgage that was taken out on this home.Similar Homes in the area
Home Values in the Area
Average Home Value in this Area
Purchase History
| Date | Buyer | Sale Price | Title Company |
|---|---|---|---|
| Brownfield Michael T | $355,000 | Midwest Title Inc | |
| Royal Benjamin L | $355,000 | None Available | |
| Koenig Ii John D | $236,000 | Btc |
Mortgage History
| Date | Status | Borrower | Loan Amount |
|---|---|---|---|
| Open | Brownfield Michael T | $108,000 | |
| Closed | Brownfield Michael T | $20,000 | |
| Open | Brownfield Michael T | $265,000 | |
| Previous Owner | Royal Benjamin L | $255,000 | |
| Previous Owner | Koenig Ii John D | $166,000 | |
| Previous Owner | Koenig Ii John D | $55,000 | |
| Previous Owner | Koenig Ii John D | $35,000 | |
| Previous Owner | Koenig Ii John D | $188,000 |
Property History
| Date | Event | Price | Change | Sq Ft Price |
|---|---|---|---|---|
| 08/24/2020 08/24/20 | Sold | $355,000 | -2.7% | $124 / Sq Ft |
| 07/18/2020 07/18/20 | Pending | -- | -- | -- |
| 06/23/2020 06/23/20 | Price Changed | $365,000 | -2.7% | $128 / Sq Ft |
| 05/26/2020 05/26/20 | For Sale | $375,000 | -- | $131 / Sq Ft |
Tax History Compared to Growth
Tax History
| Year | Tax Paid | Tax Assessment Tax Assessment Total Assessment is a certain percentage of the fair market value that is determined by local assessors to be the total taxable value of land and additions on the property. | Land | Improvement |
|---|---|---|---|---|
| 2023 | $8,648 | $405,200 | $47,600 | $357,600 |
| 2022 | $8,155 | $343,100 | $47,600 | $295,500 |
| 2021 | $8,267 | $343,100 | $47,600 | $295,500 |
| 2020 | $7,234 | $298,200 | $47,600 | $250,600 |
| 2019 | $7,137 | $298,200 | $47,600 | $250,600 |
| 2018 | $6,341 | $262,000 | $47,600 | $214,400 |
| 2017 | $6,267 | $262,000 | $47,600 | $214,400 |
| 2016 | $6,267 | $247,200 | $35,000 | $212,200 |
| 2015 | $6,565 | $247,200 | $35,000 | $212,200 |
| 2014 | $6,565 | $247,200 | $35,000 | $212,200 |
Agents Affiliated with this Home
-
Susan Rauth

Seller's Agent in 2020
Susan Rauth
NextHome Signature Real Estate
(402) 968-9552
7 in this area
131 Total Sales
-
Marilyn Hinn

Buyer's Agent in 2020
Marilyn Hinn
Better Homes and Gardens R.E.
(402) 810-2847
6 in this area
61 Total Sales
Map
Source: Great Plains Regional MLS
MLS Number: 22012457
APN: 1520-1226-21
- 1507 N 181st Ave
- 18502 Hamilton Cir
- 5406 N 186th St
- 5402 N 186th St
- 2094 N 182 Avenue Cir
- 2098 N 182nd Avenue Cir
- 1314 N 180th St
- 2102 N 182 Ave
- 2106 N 182 Ave
- 2110 N 182 Ave
- 2204 N 182 Ave
- 1419 N 188th St
- 18733 Indiana St
- 18720 Patrick Ave
- 2202 N 179th St
- 18664 Oregon Cir
- 2331 N 188th St
- 2203 N 188th Ave
- 18209 Miami St
- 18880 Patrick Cir
- 1507 N 183rd St
- 1501 N 183rd St
- 1501 N 183 St
- 1513 N 183 St
- 1513 N 183rd St
- 1526 N 182nd St
- 1419 N 183rd St
- 1532 N 182 St
- 1532 N 182nd St
- 1520 N 182nd St
- 1508 N 183rd St
- 1514 N 183 St
- 1514 N 182nd St
- 1514 N 183rd St
- 1502 N 183rd St
- 1538 N 182nd St
- 1413 N 183rd St
- 18302 Honeysuckle Dr
- 1422 N 183rd St
- 18220 Honeysuckle Dr
