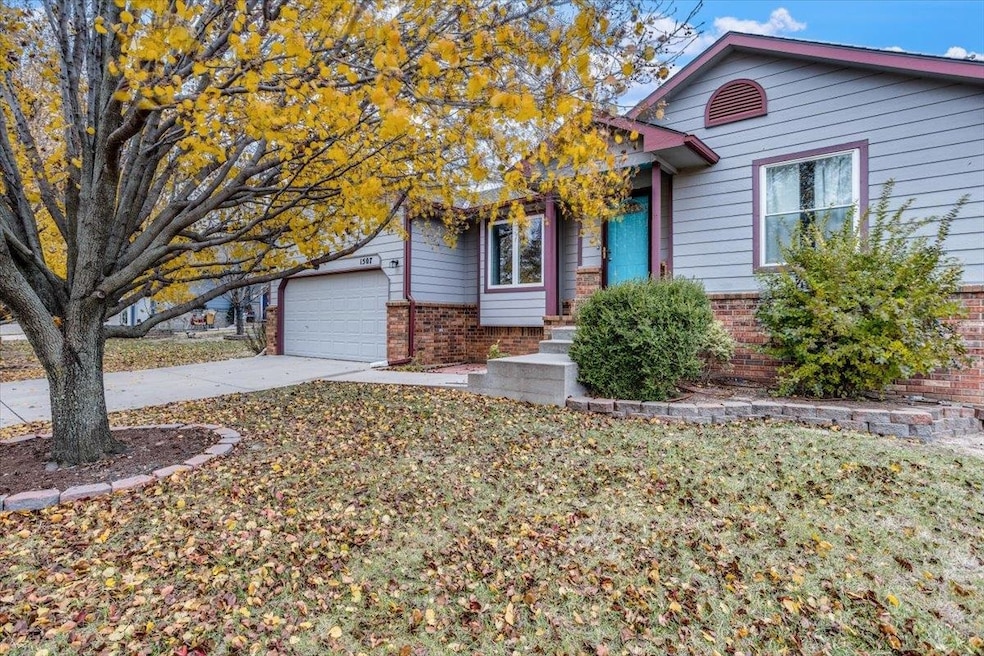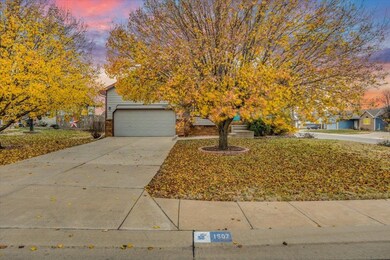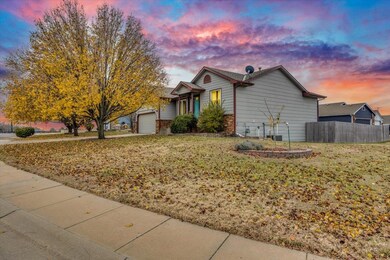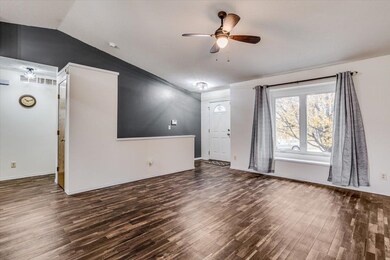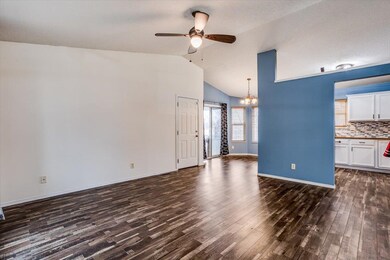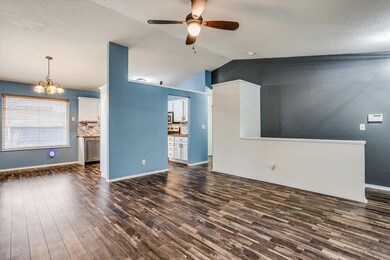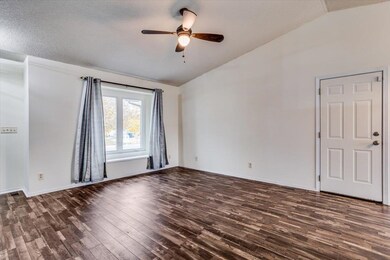
Highlights
- Covered patio or porch
- Living Room
- Luxury Vinyl Tile Flooring
- Storm Windows
- 1-Story Property
- Forced Air Heating and Cooling System
About This Home
As of February 2025What better place in Derby to be located! Just a quick walk to Derby Market Place Shopping and so many eateries. Quiet subdivision with no busy, new construction traffic. Large corner lot. Great layout inside with living room, dining room, kitchen, main bedroom, second bedroom and hall bath with double sink. Convenient exit to back yard leading from dining area to a covered patio. Basement is finished with great sized bedroom #3, bath, spacious family area with wet bar and still room for large storage area in laundry area. The yard is fully fenced and the entire neighborhood has sidewalks, a pond for fishing, and a playground near the back of the subdivision. Well maintained throughout, ALL KITCHEN APPLIANCES REMAIN AND THE WASHER/DRYER.
Last Agent to Sell the Property
Berkshire Hathaway PenFed Realty Brokerage Phone: 316-253-6310 License #00052487 Listed on: 12/20/2024

Home Details
Home Type
- Single Family
Est. Annual Taxes
- $3,445
Year Built
- Built in 2000
Lot Details
- 9,583 Sq Ft Lot
- Wood Fence
HOA Fees
- $17 Monthly HOA Fees
Parking
- 2 Car Garage
Home Design
- Composition Roof
Interior Spaces
- 1-Story Property
- Living Room
- Combination Kitchen and Dining Room
Kitchen
- Oven or Range
- Microwave
- Dishwasher
- Disposal
Flooring
- Carpet
- Luxury Vinyl Tile
Bedrooms and Bathrooms
- 3 Bedrooms
- 2 Full Bathrooms
Laundry
- Dryer
- Washer
Home Security
- Storm Windows
- Storm Doors
Outdoor Features
- Covered patio or porch
Schools
- Derby Hills Elementary School
- Derby High School
Utilities
- Forced Air Heating and Cooling System
- Heating System Uses Gas
Community Details
- Amber Ridge Subdivision
Listing and Financial Details
- Assessor Parcel Number 229320340401200
Ownership History
Purchase Details
Home Financials for this Owner
Home Financials are based on the most recent Mortgage that was taken out on this home.Purchase Details
Home Financials for this Owner
Home Financials are based on the most recent Mortgage that was taken out on this home.Purchase Details
Home Financials for this Owner
Home Financials are based on the most recent Mortgage that was taken out on this home.Purchase Details
Purchase Details
Home Financials for this Owner
Home Financials are based on the most recent Mortgage that was taken out on this home.Purchase Details
Home Financials for this Owner
Home Financials are based on the most recent Mortgage that was taken out on this home.Similar Homes in Derby, KS
Home Values in the Area
Average Home Value in this Area
Purchase History
| Date | Type | Sale Price | Title Company |
|---|---|---|---|
| Warranty Deed | -- | Security 1St Title | |
| Warranty Deed | -- | Security 1St Title | |
| Warranty Deed | -- | Security 1St Title | |
| Warranty Deed | -- | None Available | |
| Warranty Deed | -- | None Available | |
| Warranty Deed | -- | Guardian Title & Trust Compa |
Mortgage History
| Date | Status | Loan Amount | Loan Type |
|---|---|---|---|
| Open | $207,200 | New Conventional | |
| Previous Owner | $223,250 | New Conventional | |
| Previous Owner | $75,050 | New Conventional | |
| Previous Owner | $116,000 | New Conventional | |
| Previous Owner | $107,800 | Future Advance Clause Open End Mortgage | |
| Previous Owner | $84,050 | No Value Available |
Property History
| Date | Event | Price | Change | Sq Ft Price |
|---|---|---|---|---|
| 02/07/2025 02/07/25 | Sold | -- | -- | -- |
| 01/01/2025 01/01/25 | Pending | -- | -- | -- |
| 12/20/2024 12/20/24 | For Sale | $259,900 | +18.1% | $137 / Sq Ft |
| 07/15/2022 07/15/22 | Sold | -- | -- | -- |
| 06/10/2022 06/10/22 | Pending | -- | -- | -- |
| 06/08/2022 06/08/22 | For Sale | $220,000 | -- | $116 / Sq Ft |
Tax History Compared to Growth
Tax History
| Year | Tax Paid | Tax Assessment Tax Assessment Total Assessment is a certain percentage of the fair market value that is determined by local assessors to be the total taxable value of land and additions on the property. | Land | Improvement |
|---|---|---|---|---|
| 2023 | $3,450 | $23,391 | $3,634 | $19,757 |
| 2022 | $2,964 | $21,149 | $3,427 | $17,722 |
| 2021 | $2,793 | $19,585 | $3,427 | $16,158 |
| 2020 | $2,613 | $18,308 | $3,427 | $14,881 |
| 2019 | $2,514 | $17,607 | $3,427 | $14,180 |
| 2018 | $2,362 | $16,607 | $3,370 | $13,237 |
| 2017 | $2,147 | $0 | $0 | $0 |
| 2016 | $2,126 | $0 | $0 | $0 |
| 2015 | $2,138 | $0 | $0 | $0 |
| 2014 | $3,628 | $0 | $0 | $0 |
Agents Affiliated with this Home
-
Debby Purvis

Seller's Agent in 2025
Debby Purvis
Berkshire Hathaway PenFed Realty
(316) 253-6310
21 in this area
77 Total Sales
-
Haley Fahnestock

Seller's Agent in 2022
Haley Fahnestock
Berkshire Hathaway PenFed Realty
(316) 613-9940
8 in this area
114 Total Sales
-
Sandra Fuller-Ferguson

Buyer's Agent in 2022
Sandra Fuller-Ferguson
Better Homes & Gardens Real Estate Wostal Realty
(316) 640-1235
26 in this area
132 Total Sales
Map
Source: South Central Kansas MLS
MLS Number: 648753
APN: 229-32-0-34-04-012.00
- 1349 N Hamilton Dr
- 1400 N Hamilton Dr
- 1360 N Hamilton Dr
- 2570 Spring Meadows Ct
- 2576 Spring Meadows Ct
- 1418 N Rock Rd
- 2552 Spring Meadows Ct
- 1125 N Raintree Dr
- 1400 N Rock Rd
- 1300 N Rock Rd
- 2604 New Spring Ct
- 0 E Timber Lane St
- 1118 N Spring Ridge Ct
- 1130 N Lake Ridge Ct
- 1212 N High Park Dr
- 1248 N Sunset Dr
- 1420 N Briarwood Place
- 1131 N High Park Dr
- 1013 N Beau Jardin St
- 1916 N Newberry Place
