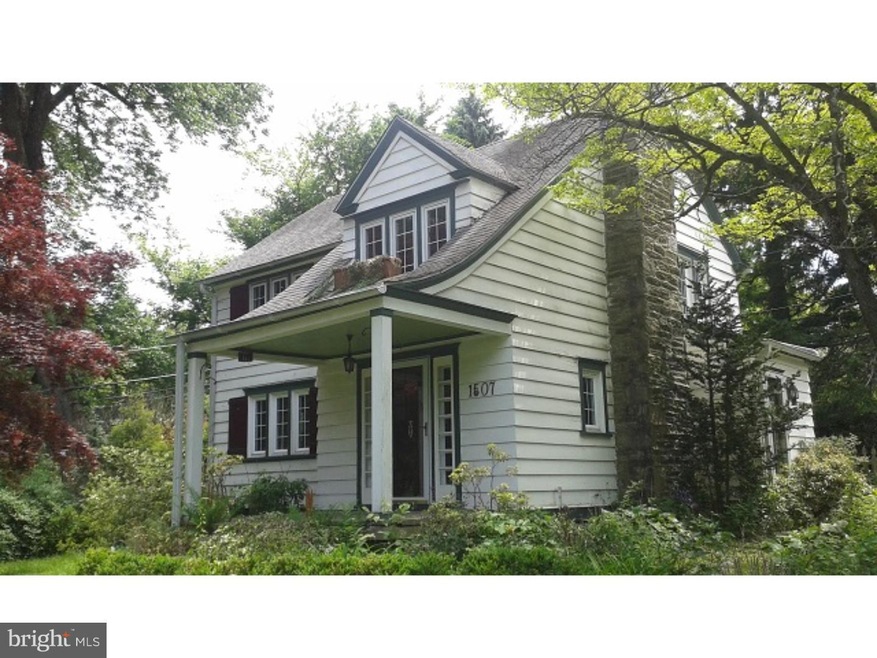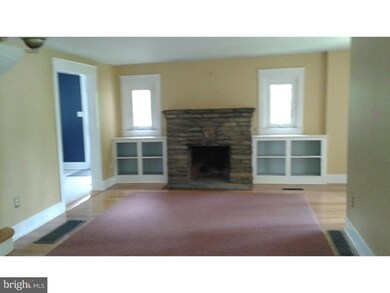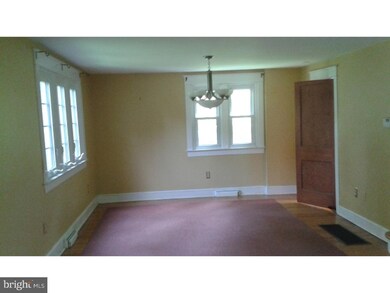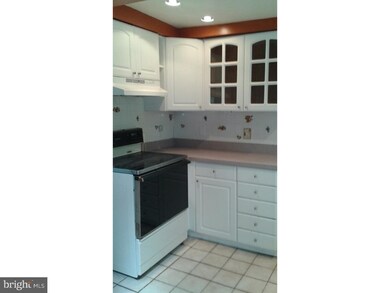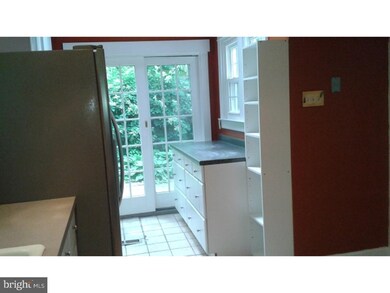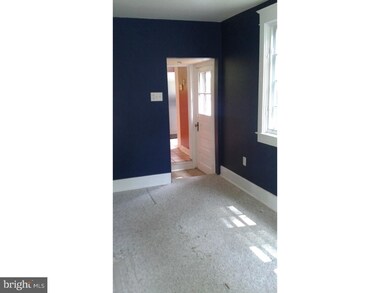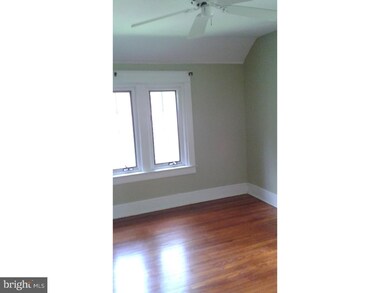
1507 Old Orchard Rd Media, PA 19063
Upper Providence Township NeighborhoodEstimated Value: $422,000 - $605,000
Highlights
- Colonial Architecture
- 1 Fireplace
- Living Room
- Rose Tree Elementary School Rated A
- No HOA
- En-Suite Primary Bedroom
About This Home
As of July 2015Colonial home featuring an open front porch, living room/dining area with hardwood floors and fireplace. Newer kitchen with sliding doors to patio, den and or office complete the first floor. Three bedrooms and a hall bath on the second floor and a 4th bedroom on the 3rd floor. Unfinished basement. Property is sold through auction. Please contact the listing agent for bidding instructions. Bank of America, N.A associates, household members and business partners are prohibited from purchasing REO properties, either owned or serviced by the bank, whether directly or indirectly. Property is sold through auction. Please contact the listing agent for bidding instructions. $2,000 buyer's premium. Township requires hookup to public sewer.
Last Agent to Sell the Property
Century 21 All Elite Inc-Brookhaven Listed on: 06/04/2015

Home Details
Home Type
- Single Family
Est. Annual Taxes
- $5,463
Year Built
- Built in 1926
Lot Details
- 0.25 Acre Lot
- Lot Dimensions are 91x98
- Property is in below average condition
Parking
- Driveway
Home Design
- Colonial Architecture
- Wood Siding
Interior Spaces
- 1,616 Sq Ft Home
- Property has 2.5 Levels
- 1 Fireplace
- Living Room
Bedrooms and Bathrooms
- 3 Bedrooms
- En-Suite Primary Bedroom
- 1 Full Bathroom
Unfinished Basement
- Basement Fills Entire Space Under The House
- Laundry in Basement
Utilities
- Central Air
- Heating System Uses Oil
- Hot Water Heating System
- Well
- Electric Water Heater
- On Site Septic
Community Details
- No Home Owners Association
Listing and Financial Details
- Tax Lot 015-000
- Assessor Parcel Number 35-00-01078-00
Ownership History
Purchase Details
Home Financials for this Owner
Home Financials are based on the most recent Mortgage that was taken out on this home.Purchase Details
Home Financials for this Owner
Home Financials are based on the most recent Mortgage that was taken out on this home.Purchase Details
Purchase Details
Home Financials for this Owner
Home Financials are based on the most recent Mortgage that was taken out on this home.Purchase Details
Home Financials for this Owner
Home Financials are based on the most recent Mortgage that was taken out on this home.Purchase Details
Home Financials for this Owner
Home Financials are based on the most recent Mortgage that was taken out on this home.Similar Homes in Media, PA
Home Values in the Area
Average Home Value in this Area
Purchase History
| Date | Buyer | Sale Price | Title Company |
|---|---|---|---|
| Dolan Blubaugh Debora R | -- | None Available | |
| Dolan Blubaugh Deborah | $270,000 | Servicelink | |
| Bank Of America Na | $1,737 | None Available | |
| Seratch Alan W | $135,395 | Fidelity Natl Title Ins Co | |
| Sapienza Leonard P | $243,000 | First American Title Ins Co | |
| Dougherty Christopher | $154,400 | -- |
Mortgage History
| Date | Status | Borrower | Loan Amount |
|---|---|---|---|
| Open | Dolan Blubaugh Debora R | $135,000 | |
| Closed | Dolan Blubaugh Debora | $50,000 | |
| Closed | Dolan Blubaugh Debora R | $184,000 | |
| Closed | Dolan Blubaugh Deborah | $110,000 | |
| Previous Owner | Seratch Alan W | $78,000 | |
| Previous Owner | Seratch Alan W | $273,000 | |
| Previous Owner | Sapienza Leonard P | $230,850 | |
| Previous Owner | Dougherty Christopher | $146,650 |
Property History
| Date | Event | Price | Change | Sq Ft Price |
|---|---|---|---|---|
| 07/31/2015 07/31/15 | Sold | $270,000 | -12.6% | $167 / Sq Ft |
| 06/29/2015 06/29/15 | Pending | -- | -- | -- |
| 06/04/2015 06/04/15 | For Sale | $308,900 | -- | $191 / Sq Ft |
Tax History Compared to Growth
Tax History
| Year | Tax Paid | Tax Assessment Tax Assessment Total Assessment is a certain percentage of the fair market value that is determined by local assessors to be the total taxable value of land and additions on the property. | Land | Improvement |
|---|---|---|---|---|
| 2024 | $7,364 | $355,350 | $158,920 | $196,430 |
| 2023 | $7,105 | $355,350 | $158,920 | $196,430 |
| 2022 | $6,901 | $355,350 | $158,920 | $196,430 |
| 2021 | $11,428 | $355,350 | $158,920 | $196,430 |
| 2020 | $5,900 | $164,115 | $62,860 | $101,255 |
| 2019 | $5,795 | $164,115 | $62,860 | $101,255 |
| 2018 | $5,705 | $164,115 | $0 | $0 |
| 2017 | $5,576 | $164,115 | $0 | $0 |
| 2016 | $901 | $164,115 | $0 | $0 |
| 2015 | $919 | $164,115 | $0 | $0 |
| 2014 | $901 | $164,115 | $0 | $0 |
Agents Affiliated with this Home
-
Vincent Melchiorre
V
Seller's Agent in 2015
Vincent Melchiorre
Century 21 All Elite Inc-Brookhaven
(610) 659-1745
55 Total Sales
-
Karen Bittner-Kight

Buyer's Agent in 2015
Karen Bittner-Kight
Coldwell Banker Realty
(610) 742-2198
12 in this area
193 Total Sales
Map
Source: Bright MLS
MLS Number: 1002619362
APN: 35-00-01078-00
- 293 E Rose Tree Rd
- 430 E Rose Tree Rd
- 180 Foxcatcher Ln
- 410 Sandy Bank Rd
- 0 3rd St
- 236 Valley View Rd
- 565 State Rd
- 901 Crum Creek Rd
- 222 N Overhill Rd
- 50 Calabrese Dr
- 1107 N Providence Rd
- 1011 Woodcliffe Ave
- 708 Hoopes Ln
- 829 Hoopes Ln
- 508 Hoopes Ln
- 709 Turner Ln
- 14 Northgate Village Unit 12
- 38 Preston Rd
- 20 State Rd
- 15 Christine Ln
- 1507 Old Orchard Rd
- 1505 Old Orchard Rd
- 1512 Old Orchard Rd
- 361 E Rose Tree Rd
- 0 E Rose Tree Rd
- 331 E Rose Tree Rd
- 1503 Old Orchard Rd
- 1510 Old Orchard Rd
- 340 E Rose Tree Rd
- 321 E Rose Tree Rd
- 360 E Rose Tree Rd
- 1521 Down St
- 1502 Old Orchard Rd
- 324 E Rose Tree Rd
- 1481 Briar Ln
- 380 E Rose Tree Rd
- 1520 Down St
- 1504 Old Orchard Rd
- 1531 Down St
- 401 Berry Ln
