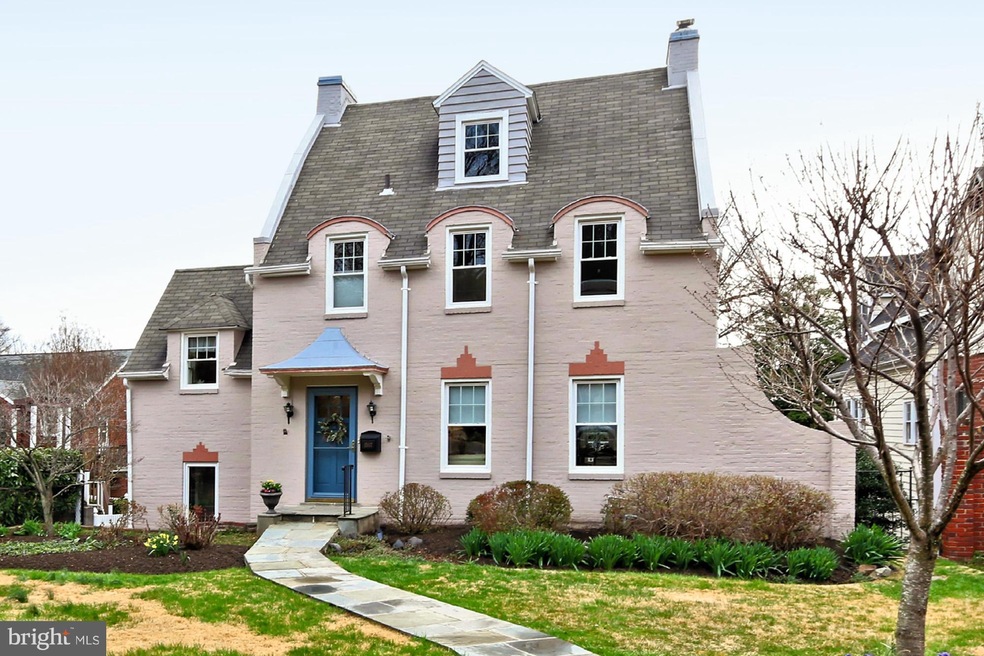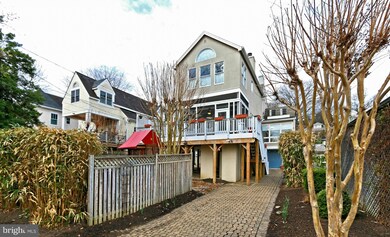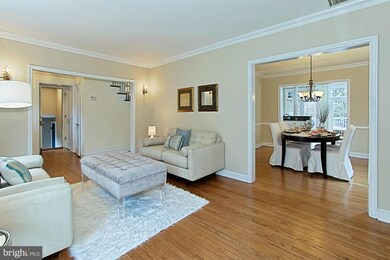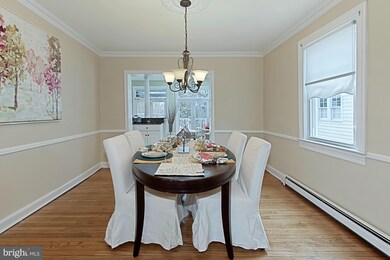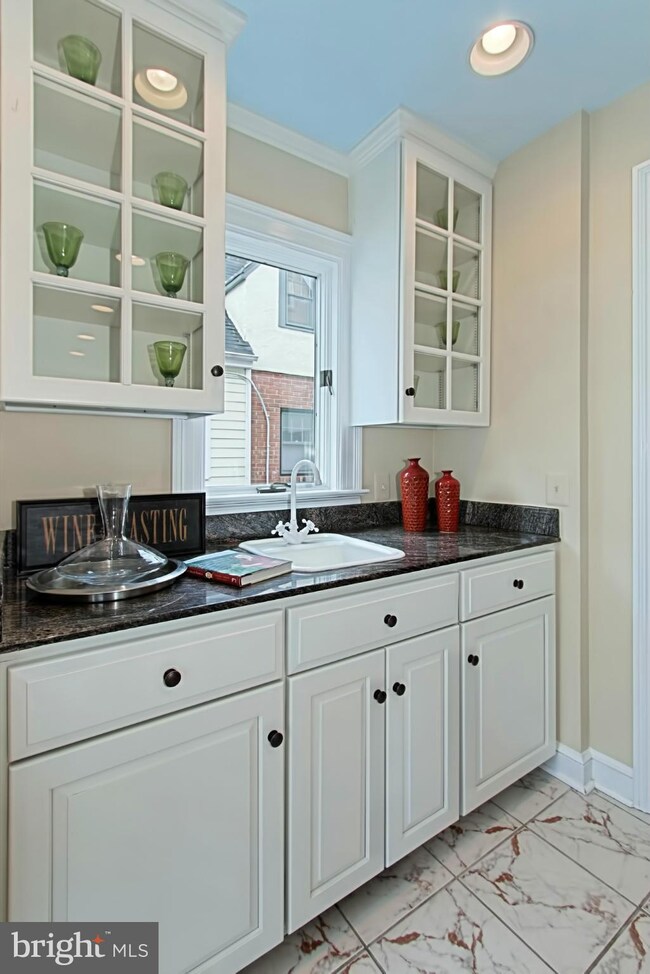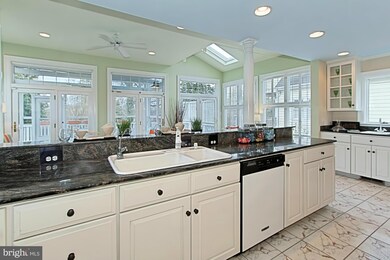
1507 Russell Rd Alexandria, VA 22301
Del Ray NeighborhoodEstimated Value: $1,696,000 - $1,968,000
Highlights
- Second Kitchen
- Colonial Architecture
- Vaulted Ceiling
- Open Floorplan
- Deck
- Wood Flooring
About This Home
As of August 2015Gorgeous w/ loads of charm & character w fabulous light filled 2 story Great Room & Master Suite add't ! Approx3300 sq. ft. liv sp on 4 lvls w/ wd flrs on 3 lvls, 2 fpls & 3 updated baths. Lg Kit w/granite opens to FR & brfst rm. Spacious Mbrm & Mba w/jetted tub, marble flrs & double vanity. Attic w/4th BR & full bath. LL Guest/Nanny suite w/kit. Fab screened porch & deck (Trek). Off st. parking
Last Agent to Sell the Property
Weichert, REALTORS License #0225155264 Listed on: 04/09/2015

Home Details
Home Type
- Single Family
Est. Annual Taxes
- $10,831
Year Built
- Built in 1930
Lot Details
- 6,480 Sq Ft Lot
- The property's topography is level
- Property is in very good condition
- Property is zoned R 5
Parking
- Off-Street Parking
Home Design
- Colonial Architecture
- Brick Exterior Construction
- Asphalt Roof
Interior Spaces
- Property has 3 Levels
- Open Floorplan
- Wet Bar
- Built-In Features
- Chair Railings
- Crown Molding
- Vaulted Ceiling
- Ceiling Fan
- Skylights
- Recessed Lighting
- 2 Fireplaces
- Fireplace Mantel
- Vinyl Clad Windows
- Window Treatments
- Palladian Windows
- French Doors
- Family Room Off Kitchen
- Living Room
- Dining Room
- Den
- Sun or Florida Room
- Wood Flooring
- Alarm System
Kitchen
- Second Kitchen
- Breakfast Area or Nook
- Gas Oven or Range
- Microwave
- Dishwasher
- Upgraded Countertops
- Disposal
Bedrooms and Bathrooms
- 5 Bedrooms
- En-Suite Primary Bedroom
- En-Suite Bathroom
- In-Law or Guest Suite
- 4.5 Bathrooms
- Whirlpool Bathtub
Laundry
- Dryer
- Washer
Basement
- Heated Basement
- Walk-Out Basement
- Connecting Stairway
- Rear Basement Entry
- Basement Windows
Outdoor Features
- Deck
- Screened Patio
- Porch
Schools
- Jefferson-Houston Elementary School
- George Washington Middle School
- Alexandria City High School
Utilities
- Forced Air Zoned Heating and Cooling System
- Hot Water Baseboard Heater
- Natural Gas Water Heater
Community Details
- No Home Owners Association
- Del Ray Subdivision
Listing and Financial Details
- Home warranty included in the sale of the property
- Tax Lot 13
- Assessor Parcel Number 15878000
Ownership History
Purchase Details
Home Financials for this Owner
Home Financials are based on the most recent Mortgage that was taken out on this home.Purchase Details
Home Financials for this Owner
Home Financials are based on the most recent Mortgage that was taken out on this home.Purchase Details
Home Financials for this Owner
Home Financials are based on the most recent Mortgage that was taken out on this home.Similar Homes in the area
Home Values in the Area
Average Home Value in this Area
Purchase History
| Date | Buyer | Sale Price | Title Company |
|---|---|---|---|
| Zielenbach John | $1,095,000 | -- | |
| Hastert Paul L | $895,000 | -- | |
| Trautman Robert | $495,000 | -- |
Mortgage History
| Date | Status | Borrower | Loan Amount |
|---|---|---|---|
| Open | Zielenbach John | $626,000 | |
| Previous Owner | Hastert Paul L | $671,500 | |
| Previous Owner | Hastert Paul L | $692,000 | |
| Previous Owner | Hastert Paul L | $706,880 | |
| Previous Owner | Hastert Paul L | $716,000 | |
| Previous Owner | Trautman Robert | $125,000 |
Property History
| Date | Event | Price | Change | Sq Ft Price |
|---|---|---|---|---|
| 08/14/2015 08/14/15 | Sold | $1,095,000 | -0.4% | $333 / Sq Ft |
| 05/24/2015 05/24/15 | Pending | -- | -- | -- |
| 05/18/2015 05/18/15 | Price Changed | $1,099,000 | -7.4% | $334 / Sq Ft |
| 04/09/2015 04/09/15 | For Sale | $1,187,000 | -- | $361 / Sq Ft |
Tax History Compared to Growth
Tax History
| Year | Tax Paid | Tax Assessment Tax Assessment Total Assessment is a certain percentage of the fair market value that is determined by local assessors to be the total taxable value of land and additions on the property. | Land | Improvement |
|---|---|---|---|---|
| 2024 | $15,397 | $1,265,973 | $494,382 | $771,591 |
| 2023 | $14,052 | $1,265,973 | $494,382 | $771,591 |
| 2022 | $13,717 | $1,235,783 | $487,076 | $748,707 |
| 2021 | $13,317 | $1,199,703 | $450,996 | $748,707 |
| 2020 | $13,738 | $1,178,227 | $429,520 | $748,707 |
| 2019 | $13,061 | $1,155,812 | $421,785 | $734,027 |
| 2018 | $12,860 | $1,138,018 | $421,785 | $716,233 |
| 2017 | $12,782 | $1,131,188 | $409,500 | $721,688 |
| 2016 | $11,485 | $1,070,372 | $409,500 | $660,872 |
| 2015 | $11,322 | $1,085,558 | $382,200 | $703,358 |
| 2014 | -- | $1,038,401 | $386,425 | $651,976 |
Agents Affiliated with this Home
-
Christine Garner

Seller's Agent in 2015
Christine Garner
Weichert Corporate
(703) 587-4855
19 in this area
109 Total Sales
Map
Source: Bright MLS
MLS Number: 1000488267
APN: 043.03-02-03
- 13 E Cliff St
- 13 E Mason Ave
- 16 E Monroe Ave
- 10 W Howell Ave
- 15 W Spring St
- 1501 Wayne St
- 509 Lloyds Ln
- 1705 N Cliff St
- 13 W Masonic View Ave
- 219 E Monroe Ave
- 22 E Howell Ave
- 2105 Commonwealth Ave
- 402 W Masonic View Ave
- 1731 Price St
- 1 E Custis Ave
- 1400 Mount Vernon Ave Unit A
- 1800 Mount Vernon Ave Unit 207
- 1800 Mount Vernon Ave Unit 308
- 22 W Del Ray Ave
- 414 Rucker Place
- 1507 Russell Rd
- 1505 Russell Rd
- 1511 Russell Rd
- 118 W Monroe Ave
- 1503 Russell Rd
- 116 W Monroe Ave
- 117 W Nelson Ave
- 114 W Monroe Ave
- 1506 Russell Rd
- 1504 Russell Rd
- 1508 Russell Rd
- 115 W Nelson Ave
- 123 W Monroe Ave
- 200 W Monroe Ave
- 112 W Monroe Ave
- 1411 Russell Rd
- 1502 Russell Rd
- 110 W Monroe Ave
- 1409 Russell Rd
- 117 W Monroe Ave
