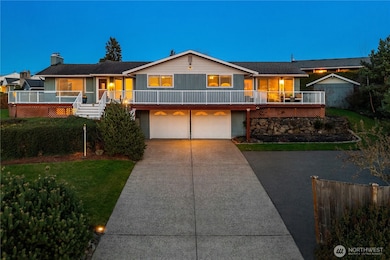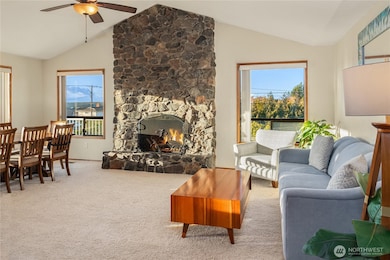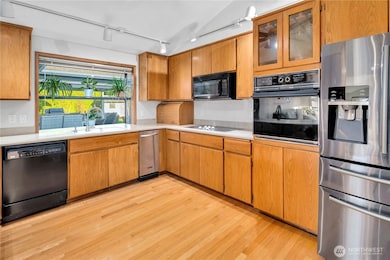1507 S Jackson Ave Tacoma, WA 98465
West End NeighborhoodHighlights
- Views of a Sound
- 0.49 Acre Lot
- Property is near public transit
- RV Access or Parking
- Deck
- Vaulted Ceiling
About This Home
Designed for comfort & entertaining, this custom-built 4 bedroom home offers tranquil views of the Puget Sound, Olympic Mountains & iconic Narrows Bridge. Expansive great room off the living rm & kitchen features wet bar, office nook & 3⁄4 bath. Enjoy gorgeous sunsets & water views from the oversized primary suite, a true retreat w/ ensuite bathroom, dual head shower & walk-in closet. Perched on an elevated corner lot, this spacious home boasts a shy half-acre w/ mature landscaping, sprinkler system, private backyard, multiple outbuildings including 220V equipped shop, composite decks, outdoor kitchen & so much more. RV parking complements the 2-car garage & off-street pkg. Heat pump w/ A/C. Easy access to freeways, schools, parks & shopping!
Source: Northwest Multiple Listing Service (NWMLS)
MLS#: 2403984
Home Details
Home Type
- Single Family
Est. Annual Taxes
- $9,014
Year Built
- Built in 1968
Lot Details
- 0.49 Acre Lot
- West Facing Home
- Partially Fenced Property
- Sprinkler System
- Private Yard
Parking
- 2 Car Attached Garage
- RV Access or Parking
Property Views
- Views of a Sound
- Mountain
- Territorial
Interior Spaces
- 3,510 Sq Ft Home
- 1-Story Property
- Vaulted Ceiling
- Skylights
- 2 Fireplaces
- Wood Burning Fireplace
- Insulated Windows
- French Doors
- Storage
- Washer and Dryer
- Finished Basement
- Natural lighting in basement
Kitchen
- Stove
- Dishwasher
- Disposal
Bedrooms and Bathrooms
- Walk-In Closet
- Bathroom on Main Level
Outdoor Features
- Balcony
- Deck
- Patio
- Outbuilding
Location
- Property is near public transit
Schools
- Geiger Elementary School
- Hunt Middle School
- Foss High School
Utilities
- Forced Air Heating and Cooling System
- High Efficiency Heating System
- Heat Pump System
- Cable TV Available
Listing and Financial Details
- Assessor Parcel Number 6140000261
Community Details
Overview
- Narrows Subdivision
Pet Policy
- Dogs Allowed
Map
Source: Northwest Multiple Listing Service (NWMLS)
MLS Number: 2403984
APN: 614000-0261
- 1260 S Karl Johan Ave
- 1902 Bridgeport Way SW Unit 106
- 1902 Bridgeport Way W Unit 205
- 7652 19th St W Unit 7652
- 1533 S Sunset Dr
- 1425 S Sunset Dr
- 1019 S Oxford St
- 2120 Seaview St W
- 8018 19th St W
- 2116 Mountain View Ave W
- 7715 24th St W
- 7545 Sunset Cir W
- 913 N Mountain View Ave
- 625 N Jackson Ave Unit C24
- 625 N Jackson Ave Unit A9
- 625 N Jackson Ave Unit A15
- 7301 N Skyview Place Unit B201
- 1532 S Walters Rd
- 1538 S Walters Rd
- 8210 N 9th St
- 1918 70th Ave W
- 2210 70th Ave
- 2326 70th Ave W
- 2211 68th Avenue Ct W
- 7320 6th Ave
- 601 N Jackson Ave
- 7319 6th Ave
- 6409 S 12th St
- 7301 6th Ave
- 2401-2411 Cascade Place W
- 7820 - 7822 27th St W Unit A
- 7820 - 7822 27th St W Unit C
- 2707 Mountain View Ave W
- 1101 N Mountain View Ave
- 8601 26th St W
- 8313 29th St W
- 2602 Westridge Ave W
- 922 N Pearl St
- 5401 S 12th St
- 1202 N Pearl St







