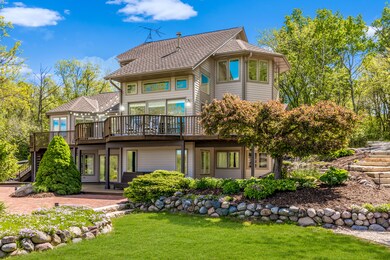
1507 Saint Augustine Rd Hartford, WI 53027
Estimated payment $21,873/month
Highlights
- 57.26 Acre Lot
- Family Room with Fireplace
- Wood Flooring
- Open Floorplan
- Recreation Room
- Wine Refrigerator
About This Home
Discover your own private sanctuary tucked away in a wooded landscape, spanning 58 picturesque acres. This beautifully updated home invites you to experience life at its finest, from the exquisite hardwood flooring, meticulous hand-carved beaded molding & intricate railing details. An abundance of windows fills the space with natural light and presents breathtaking views of Holy Hill. The chef's kitchen is equipped with quartz countertops and a spacious island. Upstairs a unique loft space that includes an office/den & the primary bedroom w/elegant ensuite boasting tiled shower, stand-alone tub & skylights. There are three bedrooms on the lower level, along with a versatile flex room & rec room. This property also features a barn equipped w/chicken pens, box stalls & tack room. Heated attached garage. This Is A True Hobby Farm - Livestock, Horses, Tillable Land, Pasture Land
Listing Agent
Jameson Sotheby's Intl Realty Brokerage Phone: (312) 771-5590 License #475166044 Listed on: 03/27/2025

Home Details
Home Type
- Single Family
Est. Annual Taxes
- $9,916
Year Built
- Built in 1987
Lot Details
- 57.26 Acre Lot
- Additional Parcels
Parking
- 2 Car Garage
- Parking Included in Price
Interior Spaces
- 4,359 Sq Ft Home
- 2-Story Property
- Open Floorplan
- Central Vacuum
- Built-In Features
- Historic or Period Millwork
- Ceiling Fan
- Skylights
- Wood Burning Fireplace
- Gas Log Fireplace
- Entrance Foyer
- Family Room with Fireplace
- 2 Fireplaces
- Living Room with Fireplace
- Formal Dining Room
- Recreation Room
- Loft
Kitchen
- Microwave
- High End Refrigerator
- Dishwasher
- Wine Refrigerator
- Stainless Steel Appliances
Flooring
- Wood
- Ceramic Tile
Bedrooms and Bathrooms
- 4 Bedrooms
- 4 Potential Bedrooms
Laundry
- Laundry Room
- Dryer
- Washer
Basement
- Basement Fills Entire Space Under The House
- Finished Basement Bathroom
Home Security
- Intercom
- Carbon Monoxide Detectors
Schools
- Friese Lake Elementary School
- Richfield Middle School
- Hartford High School
Utilities
- Central Air
- Heating System Uses Propane
- Power Generator
- Well
- Water Softener is Owned
- Septic Tank
- Sewer Holding Tank
Map
Home Values in the Area
Average Home Value in this Area
Tax History
| Year | Tax Paid | Tax Assessment Tax Assessment Total Assessment is a certain percentage of the fair market value that is determined by local assessors to be the total taxable value of land and additions on the property. | Land | Improvement |
|---|---|---|---|---|
| 2024 | $9,754 | $1,279,300 | $324,900 | $954,400 |
| 2023 | $9,563 | $771,300 | $248,900 | $522,400 |
| 2022 | $8,685 | $771,300 | $248,900 | $522,400 |
| 2021 | $8,617 | $771,300 | $248,900 | $522,400 |
| 2020 | $8,569 | $771,600 | $249,200 | $522,400 |
| 2019 | $8,275 | $771,300 | $248,900 | $522,400 |
| 2018 | $8,832 | $771,300 | $248,900 | $522,400 |
| 2017 | $8,238 | $771,300 | $248,900 | $522,400 |
| 2016 | $8,745 | $771,300 | $248,900 | $522,400 |
| 2015 | $9,777 | $771,300 | $248,900 | $522,400 |
| 2014 | $9,777 | $771,300 | $248,900 | $522,400 |
| 2013 | $10,525 | $771,300 | $248,900 | $522,400 |
Property History
| Date | Event | Price | Change | Sq Ft Price |
|---|---|---|---|---|
| 03/28/2025 03/28/25 | For Sale | $3,800,000 | -- | $872 / Sq Ft |
Purchase History
| Date | Type | Sale Price | Title Company |
|---|---|---|---|
| Deed | -- | -- |
Mortgage History
| Date | Status | Loan Amount | Loan Type |
|---|---|---|---|
| Previous Owner | $250,000 | Credit Line Revolving |
About the Listing Agent

Linda's thorough, friendly approach and broad market knowledge has earned her a referral-based business throughout her years of residential real estate experience. Dedicated to helping clients achieve their goals, Linda brings energy, enthusiasm and expertise to the process. Her focus on understanding their needs, using strong negotiating skills, paying close attention to detail while providing consistent follow-through has built trust and friendship with clients long after the closing, whether
Linda's Other Listings
Source: Midwest Real Estate Data (MRED)
MLS Number: 12324310
APN: T3-0265
- Lt2 Kildare Ct
- Lt1 Kildare Ct
- 5365 Wisconsin 167
- Lt5 Kildare Ct
- 4823 Riverview Dr
- 4928 Bonnieview Ln
- 5005 Pleasant Hill Rd
- 5287 Pleasant Hill Rd
- 1646 N Friess Lake Dr
- 1075 Murray Ln E
- 4928 Elmwood Rd
- 5009 Fox Knoll Ln
- 6044 Pleasant Hill Rd
- 794 Emerald Dr
- 5086 Romans Way
- 593 Wickland Way
- 621 Wickland Way
- 557 Wickland Way
- 768 Coyote Ct
- 5820 E Waterford Rd
- 400 Whistle Dr
- 844 E Loos St
- 851-861 Evergreen Dr
- 230 Hilldale Dr Unit Hilldale
- 131 S Maple Ave Unit 1
- 117 Eiche Dr
- 19 E State St Unit 10
- 19 E State St Unit 5
- 225 N Main St
- 38 W State St Unit 38
- 4705 Highland Park Dr
- 4815 State Highway 144
- W246N6500 Pewaukee Rd
- N64W24450 Main St
- 4786 Merten Dr
- N162W19241 Cedar Run Dr
- N168W19937 Ridgeway Ct
- N63W23217 Main St
- N68w33770-W33770 County Trunk Hwy K
- N59 W24050 Clover Dr






