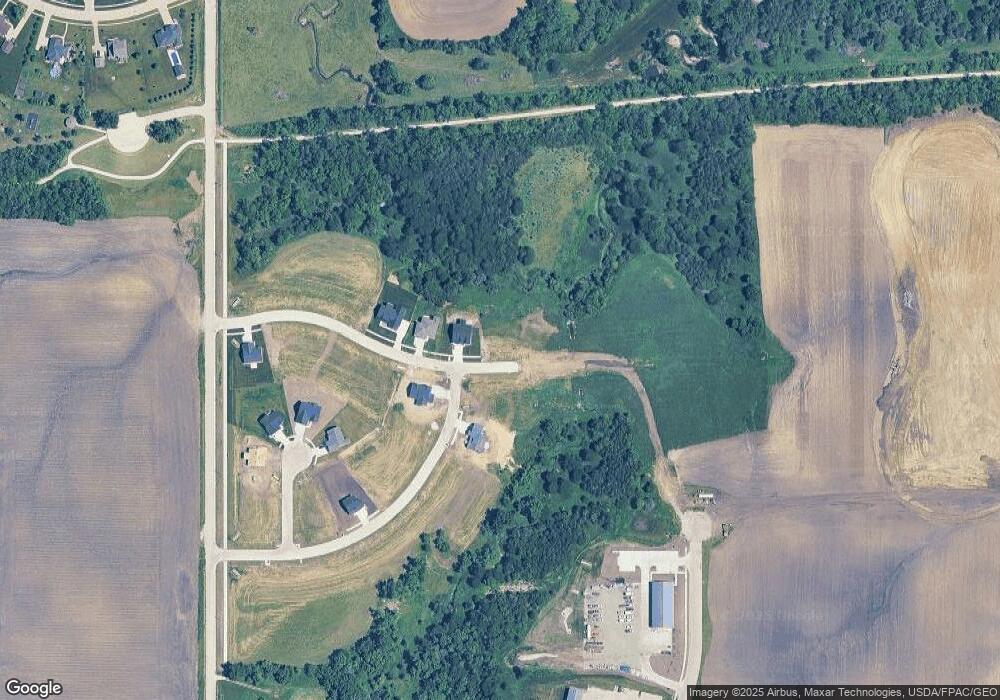
1507 Sky View Blvd Huxley, IA 50124
Estimated payment $2,931/month
Total Views
53
4
Beds
3
Baths
1,726
Sq Ft
$317
Price per Sq Ft
Highlights
- Ranch Style House
- Mud Room
- Luxury Vinyl Plank Tile Flooring
- Ballard Middle School Rated A-
- Covered Deck
- Forced Air Heating and Cooling System
About This Home
This home is located at 1507 Sky View Blvd, Huxley, IA 50124 and is currently priced at $547,370, approximately $317 per square foot. This property was built in 2025. 1507 Sky View Blvd is a home located in Story County with nearby schools including Ballard West Elementary School, Ballard East Elementary School, and Ballard Middle School.
Home Details
Home Type
- Single Family
Est. Annual Taxes
- $8
Year Built
- Built in 2025
HOA Fees
- $25 Monthly HOA Fees
Home Design
- Ranch Style House
- Asphalt Shingled Roof
- Stone Siding
- Cement Board or Planked
Interior Spaces
- 1,726 Sq Ft Home
- Mud Room
- Family Room Downstairs
- Dining Area
- Finished Basement
- Walk-Out Basement
- Fire and Smoke Detector
Kitchen
- Stove
- Microwave
- Dishwasher
Flooring
- Carpet
- Luxury Vinyl Plank Tile
Bedrooms and Bathrooms
- 4 Bedrooms | 2 Main Level Bedrooms
Laundry
- Laundry on main level
- Dryer
- Washer
Parking
- 3 Car Attached Garage
- Driveway
Additional Features
- Covered Deck
- 0.43 Acre Lot
- Forced Air Heating and Cooling System
Community Details
- Blue Sky Estates Association
- Built by Redwood Builders
Listing and Financial Details
- Assessor Parcel Number 1430110080
Map
Create a Home Valuation Report for This Property
The Home Valuation Report is an in-depth analysis detailing your home's value as well as a comparison with similar homes in the area
Home Values in the Area
Average Home Value in this Area
Tax History
| Year | Tax Paid | Tax Assessment Tax Assessment Total Assessment is a certain percentage of the fair market value that is determined by local assessors to be the total taxable value of land and additions on the property. | Land | Improvement |
|---|---|---|---|---|
| 2024 | $8 | $500 | $500 | $0 |
| 2023 | -- | $500 | $500 | $0 |
Source: Public Records
Property History
| Date | Event | Price | Change | Sq Ft Price |
|---|---|---|---|---|
| 02/10/2025 02/10/25 | Pending | -- | -- | -- |
| 02/10/2025 02/10/25 | For Sale | $547,370 | +212.8% | $317 / Sq Ft |
| 12/09/2024 12/09/24 | Sold | $175,000 | 0.0% | -- |
| 11/09/2024 11/09/24 | Pending | -- | -- | -- |
| 05/16/2024 05/16/24 | For Sale | $175,000 | -- | -- |
Source: Des Moines Area Association of REALTORS®
Purchase History
| Date | Type | Sale Price | Title Company |
|---|---|---|---|
| Warranty Deed | -- | None Listed On Document | |
| Warranty Deed | $175,000 | None Listed On Document | |
| Warranty Deed | $175,000 | None Listed On Document |
Source: Public Records
Mortgage History
| Date | Status | Loan Amount | Loan Type |
|---|---|---|---|
| Open | $432,464 | Credit Line Revolving |
Source: Public Records
Similar Homes in Huxley, IA
Source: Des Moines Area Association of REALTORS®
MLS Number: 711622
APN: 14-30-110-080
Nearby Homes
- 1403 Trail Creek Rd
- 1230 N Sand Cherry Cir
- 601 E 4th St
- 302 Larson Dr
- 609 Prairie View Dr
- 304 Larson Dr
- 113-123 Larson Dr
- 229 Larson Dr
- 537 E 4th St
- 514 E 5th St
- 607 Larson Dr
- 506 E 5th St
- 1405 Sky View Blvd
- 1418 Sky View Blvd
- 1410 Sky View Blvd
- 1408 Trail Creek Rd
- 1416 Trail Creek Rd
- 1432 Trail Creek Rd
- 1409 Sky View Blvd
- 1431 Trail Creek Rd
