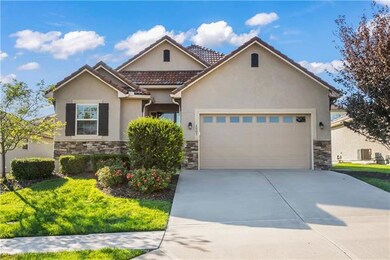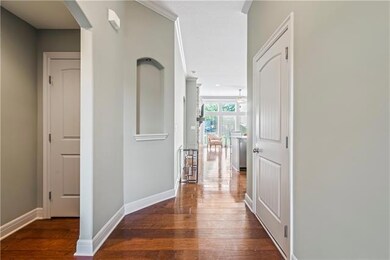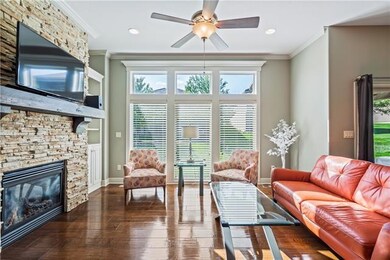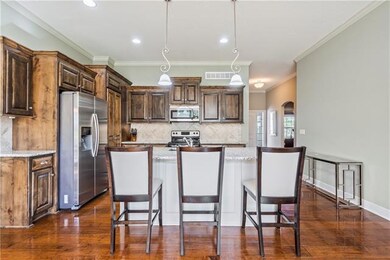
1507 SW Antiquity Dr Lees Summit, MO 64081
Longview NeighborhoodHighlights
- Vaulted Ceiling
- Wood Flooring
- <<bathWithWhirlpoolToken>>
- Longview Farm Elementary School Rated A
- Spanish Architecture
- Covered patio or porch
About This Home
As of October 2022Main-level, maintenance-provided living! Meticulously maintained villa is loaded with upgrades! From the entire exterior of stucco on all four sides, tile roof, beautiful landscaping to the open floorplan that has vaulted ceilings and gleaming hardwood floors! The kitchen features Knotty Alder cabinets, white granite countertops, stainless steel applainces kitchen. The living room features a stacked stone fireplace with blower to heat the room during those chilly nights, built-in shelving on each side, a formal dining area that leads to the covered patio. The primary en-suite is spacious in size and includes dual vanities, a tiled shower & large walk-in closet. An additional guest room or office has an adjacent full bath with granite countertops & laundry room complete the main level. The finished lower level has a family room, large guest bedroom & full bath plus an overabundance of storage. Don't miss the covered patio with ceiling fan...without the hassle of lawn care & snow removal. Located within minutes of the new B&B Movie Theater, shopping, dining and parks! This home's furniture can be purchased with this property.
Last Agent to Sell the Property
West Village Realty License #SP00222249 Listed on: 09/01/2022
Last Buyer's Agent
Alethea Beasley
RE/MAX Heritage License #2018000512
Home Details
Home Type
- Single Family
Est. Annual Taxes
- $4,869
Year Built
- Built in 2014
Lot Details
- 6,744 Sq Ft Lot
- Sprinkler System
HOA Fees
- $120 Monthly HOA Fees
Parking
- 2 Car Attached Garage
- Front Facing Garage
Home Design
- Spanish Architecture
- Stucco
Interior Spaces
- Vaulted Ceiling
- Ceiling Fan
- Great Room with Fireplace
- Formal Dining Room
- Finished Basement
- Basement Fills Entire Space Under The House
Kitchen
- Free-Standing Range
- Dishwasher
- Kitchen Island
- Disposal
Flooring
- Wood
- Carpet
Bedrooms and Bathrooms
- 3 Bedrooms
- Walk-In Closet
- 3 Full Bathrooms
- <<bathWithWhirlpoolToken>>
Laundry
- Laundry Room
- Laundry on main level
Outdoor Features
- Covered patio or porch
Utilities
- Cooling Available
- Heat Pump System
- Back Up Gas Heat Pump System
Community Details
- Association fees include curbside recycling, lawn maintenance, snow removal, trash pick up
- Siena At Longview Subdivision
Listing and Financial Details
- Assessor Parcel Number 62-910-12-05-00-0-00-000
Ownership History
Purchase Details
Home Financials for this Owner
Home Financials are based on the most recent Mortgage that was taken out on this home.Purchase Details
Similar Homes in Lees Summit, MO
Home Values in the Area
Average Home Value in this Area
Purchase History
| Date | Type | Sale Price | Title Company |
|---|---|---|---|
| Warranty Deed | -- | None Available | |
| Warranty Deed | -- | Coffelt Land Title Inc |
Mortgage History
| Date | Status | Loan Amount | Loan Type |
|---|---|---|---|
| Closed | $78,800 | New Conventional |
Property History
| Date | Event | Price | Change | Sq Ft Price |
|---|---|---|---|---|
| 10/06/2022 10/06/22 | Sold | -- | -- | -- |
| 09/10/2022 09/10/22 | Pending | -- | -- | -- |
| 09/01/2022 09/01/22 | For Sale | $415,000 | +49.3% | $213 / Sq Ft |
| 04/01/2015 04/01/15 | Sold | -- | -- | -- |
| 01/28/2015 01/28/15 | Pending | -- | -- | -- |
| 01/27/2015 01/27/15 | For Sale | $277,911 | -- | -- |
Tax History Compared to Growth
Tax History
| Year | Tax Paid | Tax Assessment Tax Assessment Total Assessment is a certain percentage of the fair market value that is determined by local assessors to be the total taxable value of land and additions on the property. | Land | Improvement |
|---|---|---|---|---|
| 2024 | $3,629 | $50,261 | $6,823 | $43,438 |
| 2023 | $3,603 | $50,261 | $6,578 | $43,683 |
| 2022 | $4,770 | $59,090 | $6,908 | $52,182 |
| 2021 | $4,869 | $59,090 | $6,908 | $52,182 |
| 2020 | $4,913 | $59,048 | $6,908 | $52,140 |
| 2019 | $4,779 | $59,048 | $6,908 | $52,140 |
| 2018 | $4,482 | $51,390 | $6,012 | $45,378 |
| 2017 | $4,415 | $51,390 | $6,012 | $45,378 |
| 2016 | $4,415 | $50,103 | $5,586 | $44,517 |
| 2014 | $151 | $1,676 | $1,676 | $0 |
Agents Affiliated with this Home
-
Wendy Foil

Seller's Agent in 2022
Wendy Foil
West Village Realty
(913) 238-6032
2 in this area
184 Total Sales
-
A
Buyer's Agent in 2022
Alethea Beasley
RE/MAX Heritage
-
Darlene Peterson

Seller's Agent in 2015
Darlene Peterson
Keller Williams Platinum Prtnr
(816) 694-1648
13 in this area
63 Total Sales
-
Raelynn King Barnhart
R
Seller Co-Listing Agent in 2015
Raelynn King Barnhart
ReeceNichols - Eastland
(816) 229-6391
11 in this area
15 Total Sales
Map
Source: Heartland MLS
MLS Number: 2401933
APN: 62-910-12-05-00-0-00-000
- 1415 SW Antiquity Dr
- 1212 SW Surrey Trace
- 2771 SW 12th Terrace
- 2768 SW 12th Terrace
- 2713 SW 12 St
- 2766 SW 12 St
- 2709 SW 12 St
- 2770 SW 12 St
- 2708 SW 12 St
- 2755 SW 11th Terrace
- 1216 SE Ranchland St
- 2775 SW 11th Terrace
- 1106 SW Fiord Dr
- 2761 SW 11th St
- 1101 SW Fiord Dr
- 2768 SW 11th St
- 1055 SW Fiord Dr
- 1051 SW Fiord Dr
- 1034 SW Fiord Dr
- 1047 SW Fiord Dr






