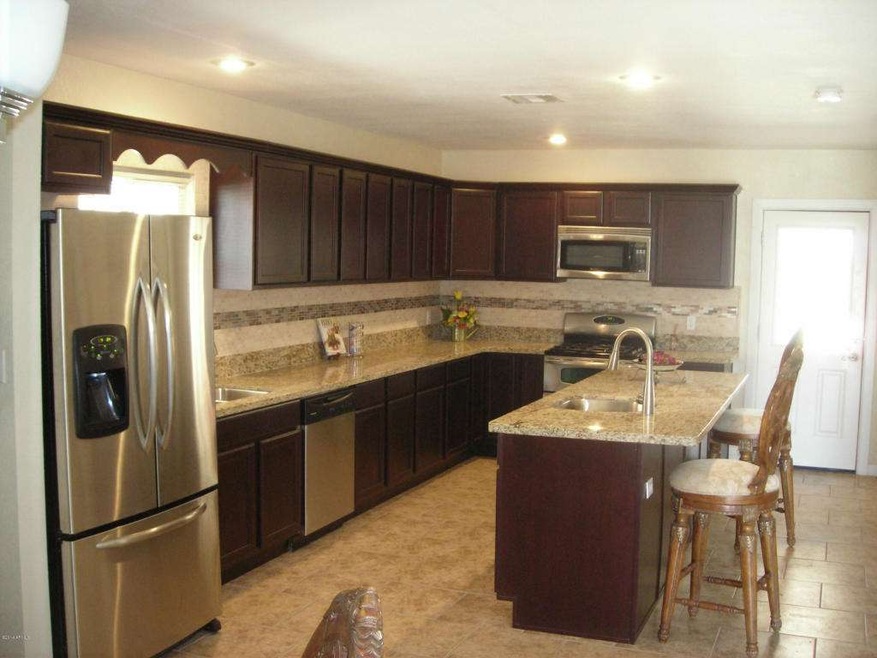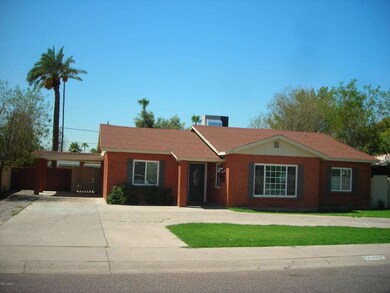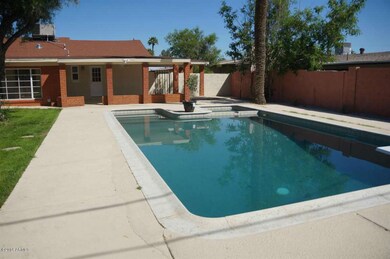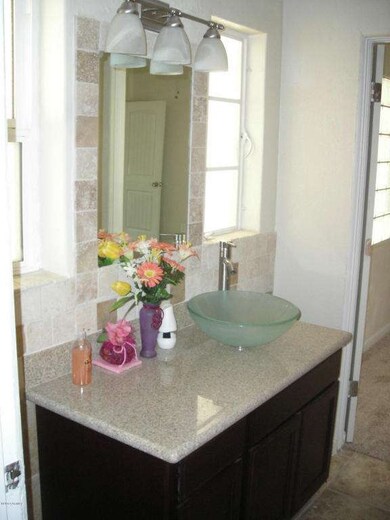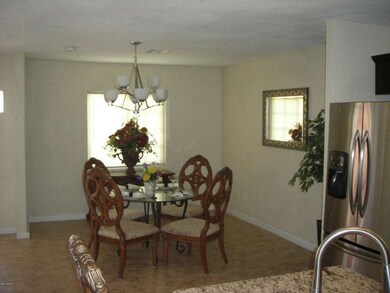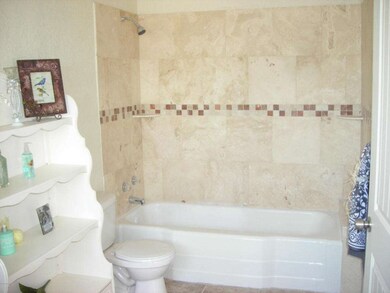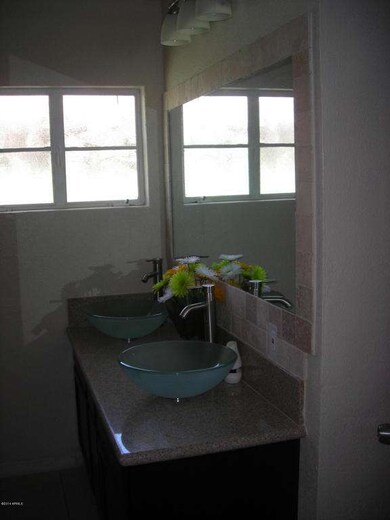
1507 W Whitton Ave Phoenix, AZ 85015
Encanto NeighborhoodHighlights
- Private Pool
- The property is located in a historic district
- No HOA
- Phoenix Coding Academy Rated A
- Granite Countertops
- Covered patio or porch
About This Home
As of July 2016*** HUGE LOT 10,220 SQFT*** Look at this property!! 100% Remodeled and is move in ready!!! Historic District - amazing value for the money for this area!! (VERY) Spacious 2,679 sqft 5 bedroom – 3.75 bath property with perfect Backyard with Private Pool. *NO HOA* this home is Elegantly updated with a spacious floor plan, Master bedroom has a lovely sitting area! Brand new Kitchen features double sinks, granite counter tops, designer tile back splash, and stainless steel appliances. Formal Living Room, new travertine tile flooring and carpet in the bedrooms. New 2-tone interior paint. New exterior paint. New hardware, light fixtures. You MUST take a look to see everything that has been done to this house!!! Seller is very motivated and is ready to sell, make us an offer.
Last Agent to Sell the Property
Core Values Realty License #BR576549000 Listed on: 08/07/2014
Home Details
Home Type
- Single Family
Est. Annual Taxes
- $1,455
Year Built
- Built in 1951
Lot Details
- 10,220 Sq Ft Lot
- Private Streets
- Block Wall Fence
- Grass Covered Lot
Home Design
- Brick Exterior Construction
- Composition Roof
Interior Spaces
- 2,679 Sq Ft Home
- 1-Story Property
- Ceiling Fan
- Skylights
- Washer and Dryer Hookup
Kitchen
- Eat-In Kitchen
- Breakfast Bar
- Built-In Microwave
- Granite Countertops
Flooring
- Carpet
- Tile
Bedrooms and Bathrooms
- 5 Bedrooms
- Remodeled Bathroom
- Primary Bathroom is a Full Bathroom
- 4 Bathrooms
- Dual Vanity Sinks in Primary Bathroom
Parking
- 2 Carport Spaces
- Circular Driveway
Accessible Home Design
- No Interior Steps
Pool
- Private Pool
- Spa
Outdoor Features
- Covered patio or porch
- Playground
Location
- Property is near a bus stop
- The property is located in a historic district
Schools
- Encanto Elementary School
- Clarendon Middle School
- Central High School
Utilities
- Zoned Heating and Cooling System
- Heating System Uses Natural Gas
Community Details
- No Home Owners Association
- Association fees include no fees
- Westwood Terrace Subdivision
Listing and Financial Details
- Tax Lot 30
- Assessor Parcel Number 110-15-111
Ownership History
Purchase Details
Home Financials for this Owner
Home Financials are based on the most recent Mortgage that was taken out on this home.Purchase Details
Home Financials for this Owner
Home Financials are based on the most recent Mortgage that was taken out on this home.Purchase Details
Home Financials for this Owner
Home Financials are based on the most recent Mortgage that was taken out on this home.Purchase Details
Home Financials for this Owner
Home Financials are based on the most recent Mortgage that was taken out on this home.Purchase Details
Home Financials for this Owner
Home Financials are based on the most recent Mortgage that was taken out on this home.Similar Homes in Phoenix, AZ
Home Values in the Area
Average Home Value in this Area
Purchase History
| Date | Type | Sale Price | Title Company |
|---|---|---|---|
| Warranty Deed | $329,000 | Lawyers Title Of Arizona Inc | |
| Warranty Deed | $275,000 | Stewart Title & Trust Of Pho | |
| Interfamily Deed Transfer | -- | Accommodation | |
| Warranty Deed | -- | American Title Service Agenc | |
| Special Warranty Deed | $106,000 | Security Title Agency | |
| Trustee Deed | $31,700 | Empire West Title Agency |
Mortgage History
| Date | Status | Loan Amount | Loan Type |
|---|---|---|---|
| Open | $70,000 | Credit Line Revolving | |
| Open | $362,598 | FHA | |
| Closed | $312,550 | New Conventional | |
| Previous Owner | $269,989 | FHA | |
| Previous Owner | $270,019 | FHA | |
| Previous Owner | $186,000 | Purchase Money Mortgage | |
| Previous Owner | $26,000 | Seller Take Back | |
| Previous Owner | $25,000 | Unknown |
Property History
| Date | Event | Price | Change | Sq Ft Price |
|---|---|---|---|---|
| 07/16/2025 07/16/25 | Price Changed | $680,000 | -2.7% | $254 / Sq Ft |
| 07/04/2025 07/04/25 | For Sale | $699,000 | +112.5% | $261 / Sq Ft |
| 07/18/2016 07/18/16 | Sold | $329,000 | -2.9% | $123 / Sq Ft |
| 06/02/2016 06/02/16 | Pending | -- | -- | -- |
| 05/12/2016 05/12/16 | For Sale | $339,000 | +23.3% | $127 / Sq Ft |
| 09/19/2014 09/19/14 | Sold | $275,000 | -7.3% | $103 / Sq Ft |
| 08/21/2014 08/21/14 | Pending | -- | -- | -- |
| 08/07/2014 08/07/14 | For Sale | $296,500 | -- | $111 / Sq Ft |
Tax History Compared to Growth
Tax History
| Year | Tax Paid | Tax Assessment Tax Assessment Total Assessment is a certain percentage of the fair market value that is determined by local assessors to be the total taxable value of land and additions on the property. | Land | Improvement |
|---|---|---|---|---|
| 2025 | $2,099 | $19,028 | -- | -- |
| 2024 | $2,021 | $18,121 | -- | -- |
| 2023 | $2,021 | $47,120 | $9,420 | $37,700 |
| 2022 | $2,012 | $36,050 | $7,210 | $28,840 |
| 2021 | $2,071 | $31,150 | $6,230 | $24,920 |
| 2020 | $2,015 | $31,330 | $6,260 | $25,070 |
| 2019 | $1,921 | $26,930 | $5,380 | $21,550 |
| 2018 | $1,852 | $26,560 | $5,310 | $21,250 |
| 2017 | $1,685 | $24,960 | $4,990 | $19,970 |
| 2016 | $1,622 | $18,200 | $3,640 | $14,560 |
| 2015 | $1,511 | $17,530 | $3,500 | $14,030 |
Agents Affiliated with this Home
-
Jason Shelley
J
Seller's Agent in 2025
Jason Shelley
Realty One Group
(602) 616-1174
1 in this area
16 Total Sales
-
John Fagundes

Seller's Agent in 2016
John Fagundes
AZREAPM
(602) 320-0406
4 in this area
246 Total Sales
-
Michelle Dryden

Seller Co-Listing Agent in 2016
Michelle Dryden
AZREAPM
(602) 615-9371
57 Total Sales
-
Harold Steffee
H
Seller's Agent in 2014
Harold Steffee
Core Values Realty
(623) 693-6178
11 Total Sales
Map
Source: Arizona Regional Multiple Listing Service (ARMLS)
MLS Number: 5154733
APN: 110-15-111
- 3602 N 15th Ave
- 1513 W Mitchell Dr
- 3630 N 15th Ave
- 1538 W Osborn Rd
- 3641 N 15th Ave
- 3413 N 16th Dr
- 1605 W Osborn Rd
- 1611 W Osborn Rd
- 1322 W Flower St
- 1621 W Mulberry Dr
- 1107 W Osborn Rd Unit 213
- 1701 W Clarendon Ave
- 3132 N 15th Ave
- 1613 W Flower Cir N
- 1639 W Indianola Ave
- 1716 W Weldon Ave
- 1011 W Weldon Ave
- 3329 N 17th Dr
- 846 W Mitchell Dr
- 1002 W Indianola Ave
