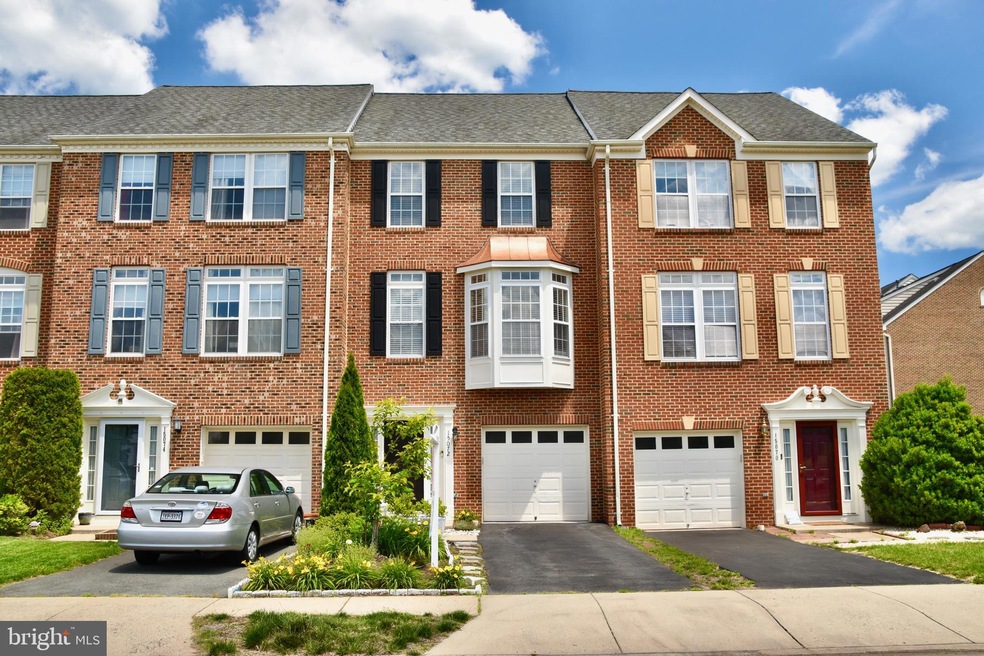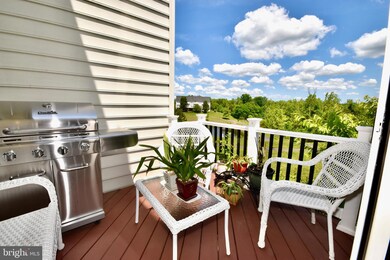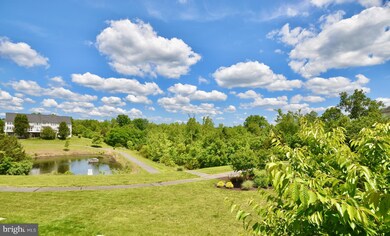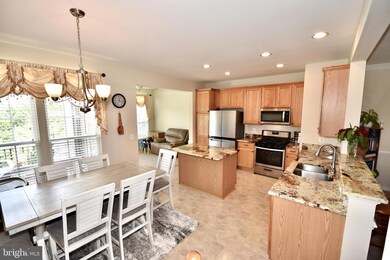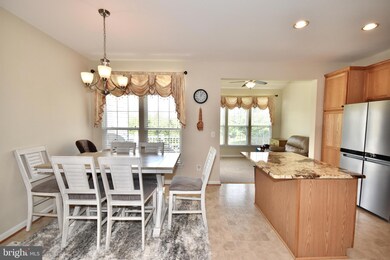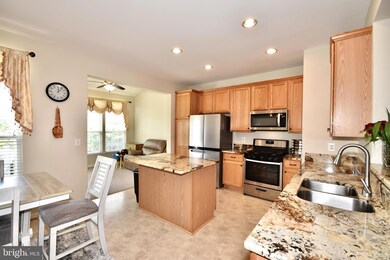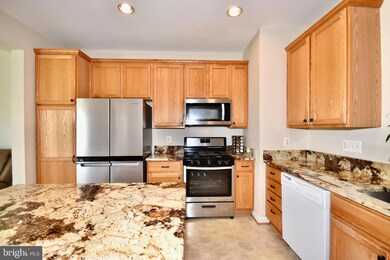
15072 Danehurst Cir Gainesville, VA 20155
Piedmont South NeighborhoodHighlights
- Water Oriented
- Pond View
- Clubhouse
- Haymarket Elementary School Rated A-
- Colonial Architecture
- Deck
About This Home
As of June 2023This is a must see 3 bedroom townhome in Gainesville with amazing views of common space and pond! It also has a brick front and 1 car garage. The main living level has a large family room and open floor plan. The kitchen is beautiful! New granite countertops, New stainless steel appliances, kitchen island, and breakfast area. You can access the low maintenance trex style deck from the kitchen area with views on the pond and trail system. The upper level has 3 bedrooms and 2 full bathrooms. The owner's suite has a walk-in closet, double vanity, soaking tub, and seperate shower. The basement has a half bath and large finished rec room or 4th bedroom. You also have a walk-out exit accessing the patio. New AC and new hot water heater! This one will not last long! More pictures and remarks to come...
Townhouse Details
Home Type
- Townhome
Est. Annual Taxes
- $5,101
Year Built
- Built in 2003
Lot Details
- 1,698 Sq Ft Lot
- Backs To Open Common Area
- Property is in excellent condition
HOA Fees
- $140 Monthly HOA Fees
Parking
- 1 Car Direct Access Garage
- Front Facing Garage
- Driveway
Home Design
- Colonial Architecture
- Slab Foundation
- Brick Front
Interior Spaces
- Property has 3 Levels
- Pond Views
Bedrooms and Bathrooms
- 3 Bedrooms
Finished Basement
- Walk-Out Basement
- Exterior Basement Entry
Outdoor Features
- Water Oriented
- Property is near a pond
- Pond
- Deck
- Patio
Schools
- Bull Run Middle School
- Battlefield High School
Utilities
- Forced Air Heating and Cooling System
- Natural Gas Water Heater
Listing and Financial Details
- Tax Lot 41
- Assessor Parcel Number 7398-31-9208
Community Details
Overview
- Association fees include common area maintenance, pool(s), road maintenance, snow removal, trash
- Piedmont South Subdivision
Amenities
- Common Area
- Clubhouse
Recreation
- Tennis Courts
- Community Basketball Court
- Community Playground
- Community Pool
Ownership History
Purchase Details
Purchase Details
Home Financials for this Owner
Home Financials are based on the most recent Mortgage that was taken out on this home.Purchase Details
Home Financials for this Owner
Home Financials are based on the most recent Mortgage that was taken out on this home.Purchase Details
Home Financials for this Owner
Home Financials are based on the most recent Mortgage that was taken out on this home.Purchase Details
Home Financials for this Owner
Home Financials are based on the most recent Mortgage that was taken out on this home.Purchase Details
Home Financials for this Owner
Home Financials are based on the most recent Mortgage that was taken out on this home.Similar Homes in Gainesville, VA
Home Values in the Area
Average Home Value in this Area
Purchase History
| Date | Type | Sale Price | Title Company |
|---|---|---|---|
| Gift Deed | -- | None Listed On Document | |
| Warranty Deed | $511,500 | First American Title | |
| Deed | $400,000 | Atg Title Inc | |
| Warranty Deed | $298,000 | -- | |
| Warranty Deed | $328,000 | -- | |
| Warranty Deed | $380,000 | -- |
Mortgage History
| Date | Status | Loan Amount | Loan Type |
|---|---|---|---|
| Previous Owner | $434,775 | New Conventional | |
| Previous Owner | $384,899 | FHA | |
| Previous Owner | $293,500 | New Conventional | |
| Previous Owner | $263,600 | New Conventional | |
| Previous Owner | $262,400 | New Conventional | |
| Previous Owner | $32,800 | Unknown | |
| Previous Owner | $42,000 | Unknown | |
| Previous Owner | $334,400 | Adjustable Rate Mortgage/ARM | |
| Previous Owner | $83,600 | Stand Alone Second | |
| Previous Owner | $380,000 | New Conventional |
Property History
| Date | Event | Price | Change | Sq Ft Price |
|---|---|---|---|---|
| 06/26/2023 06/26/23 | Sold | $511,500 | +2.3% | $225 / Sq Ft |
| 06/03/2023 06/03/23 | Pending | -- | -- | -- |
| 06/01/2023 06/01/23 | For Sale | $500,000 | +25.0% | $220 / Sq Ft |
| 01/14/2021 01/14/21 | Sold | $400,000 | 0.0% | $176 / Sq Ft |
| 12/09/2020 12/09/20 | For Sale | $400,000 | +27.6% | $176 / Sq Ft |
| 11/14/2014 11/14/14 | Sold | $313,500 | -2.0% | $185 / Sq Ft |
| 10/15/2014 10/15/14 | Pending | -- | -- | -- |
| 10/03/2014 10/03/14 | For Sale | $319,900 | -- | $189 / Sq Ft |
Tax History Compared to Growth
Tax History
| Year | Tax Paid | Tax Assessment Tax Assessment Total Assessment is a certain percentage of the fair market value that is determined by local assessors to be the total taxable value of land and additions on the property. | Land | Improvement |
|---|---|---|---|---|
| 2024 | $4,981 | $500,900 | $146,700 | $354,200 |
| 2023 | $4,712 | $452,900 | $134,900 | $318,000 |
| 2022 | $4,601 | $406,800 | $112,900 | $293,900 |
| 2021 | $4,354 | $355,900 | $103,700 | $252,200 |
| 2020 | $5,225 | $337,100 | $103,700 | $233,400 |
| 2019 | $5,172 | $333,700 | $103,700 | $230,000 |
| 2018 | $3,922 | $324,800 | $102,100 | $222,700 |
| 2017 | $3,774 | $305,100 | $95,200 | $209,900 |
| 2016 | $3,767 | $307,500 | $95,200 | $212,300 |
| 2015 | $3,731 | $299,300 | $95,200 | $204,100 |
| 2014 | $3,731 | $298,000 | $95,200 | $202,800 |
Agents Affiliated with this Home
-
John Denny

Seller's Agent in 2023
John Denny
Long & Foster
(703) 629-3360
2 in this area
240 Total Sales
-
Ryan Denny

Seller Co-Listing Agent in 2023
Ryan Denny
Long & Foster
(703) 629-3360
1 in this area
177 Total Sales
-
Tuhin Islam

Buyer's Agent in 2023
Tuhin Islam
KW United
(703) 589-4859
1 in this area
85 Total Sales
-
Harry Hasbun

Seller's Agent in 2021
Harry Hasbun
Keller Williams Realty/Lee Beaver & Assoc.
(703) 898-5507
3 in this area
86 Total Sales
-
Allen (Lenwood) Johnson

Buyer's Agent in 2021
Allen (Lenwood) Johnson
EXP Realty, LLC
(703) 593-4574
1 in this area
569 Total Sales
-
Lane Miller

Seller's Agent in 2014
Lane Miller
Fairfax Realty Select
(703) 855-7355
22 Total Sales
Map
Source: Bright MLS
MLS Number: VAPW2051238
APN: 7398-31-9208
- 6702 Selbourne Ln
- 18257 Camdenhurst Dr
- 18008 Densworth Mews
- 14313 Broughton Place
- 18009 Densworth Mews
- 14387 Newbern Loop
- 14574 Kylewood Way
- 14291 Newbern Loop
- 5438 Sherman Oaks Ct
- 6827 Hampton Bay Ln
- 6831 Hampton Bay Ln
- 6813 Avalon Isle Way
- 6228 Conklin Way
- 6167 Myradale Way
- 14109 Snickersville Dr
- 6413 Morven Park Ln
- 14608 Turara Ct
- 13890 Chelmsford Dr Unit 313
- 13541 Piedmont Vista Dr
- 14501 Guilford Ridge Rd
