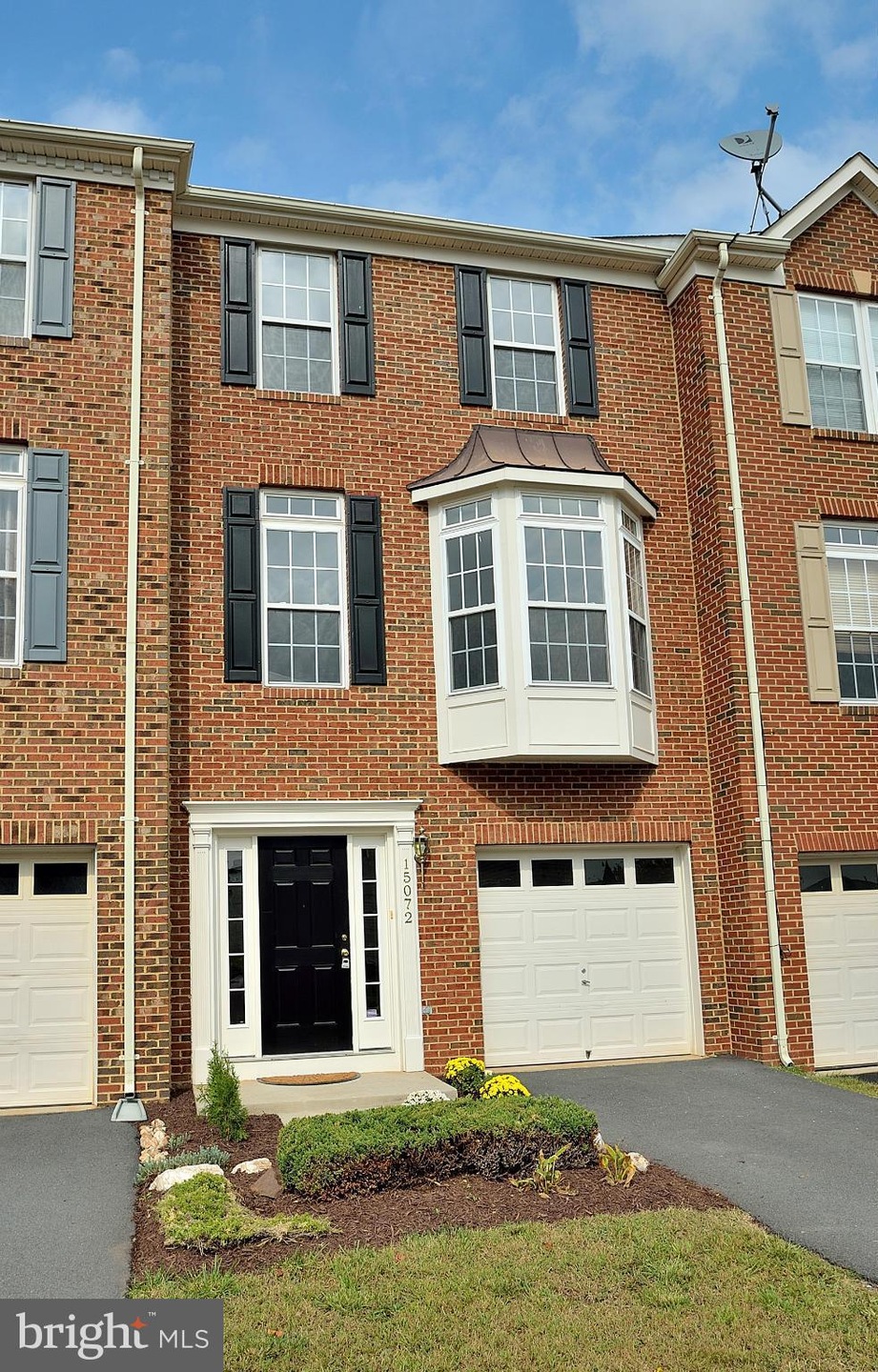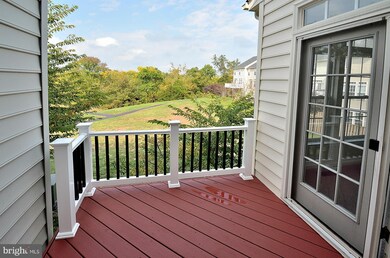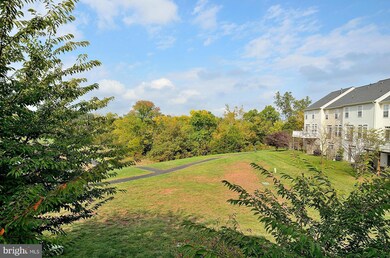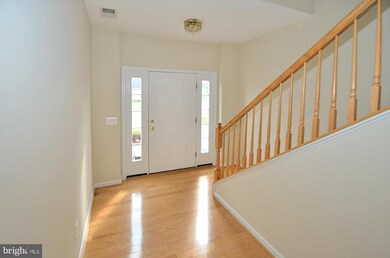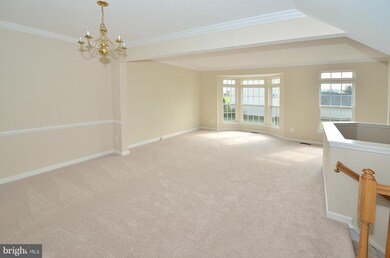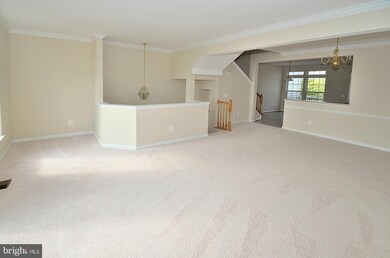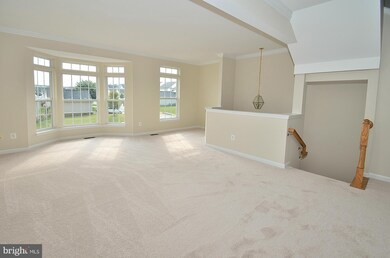
15072 Danehurst Cir Gainesville, VA 20155
Piedmont South NeighborhoodHighlights
- Open Floorplan
- Colonial Architecture
- Deck
- Haymarket Elementary School Rated A-
- Clubhouse
- Wood Flooring
About This Home
As of June 2023Best in subdivision! Pictures show how great of condition this home is in. Large eat-in kitchen w/breakfast bar & island. Sunroom off of kitchen w/doors to terrific rear deck. Deck overlooks grass common area. Beautiful living room with gracious bay window in front. Huge lower level with full bath & additional bump out providing perfect space for in home office/den. Lots of windows on all levels.
Last Agent to Sell the Property
Fairfax Realty Select License #0225175246 Listed on: 10/03/2014

Townhouse Details
Home Type
- Townhome
Est. Annual Taxes
- $3,377
Year Built
- Built in 2003
Lot Details
- 1,699 Sq Ft Lot
- Backs To Open Common Area
- Two or More Common Walls
- Property is in very good condition
HOA Fees
- $127 Monthly HOA Fees
Parking
- 1 Car Attached Garage
- Front Facing Garage
- Garage Door Opener
- Driveway
- Off-Street Parking
Home Design
- Colonial Architecture
- Brick Exterior Construction
- Asphalt Roof
Interior Spaces
- Property has 3 Levels
- Open Floorplan
- Chair Railings
- Crown Molding
- Recessed Lighting
- Double Pane Windows
- Bay Window
- Six Panel Doors
- Entrance Foyer
- Family Room
- Living Room
- Dining Room
- Den
- Sun or Florida Room
- Wood Flooring
- Alarm System
Kitchen
- Breakfast Area or Nook
- Eat-In Kitchen
- Gas Oven or Range
- <<microwave>>
- Dishwasher
- Kitchen Island
- Disposal
Bedrooms and Bathrooms
- 3 Bedrooms
- En-Suite Primary Bedroom
- En-Suite Bathroom
Laundry
- Laundry Room
- Front Loading Dryer
- Washer
Finished Basement
- Walk-Out Basement
- Rear Basement Entry
- Sump Pump
- Basement Windows
Outdoor Features
- Deck
Utilities
- Forced Air Heating and Cooling System
- Natural Gas Water Heater
- Fiber Optics Available
- Satellite Dish
Listing and Financial Details
- Tax Lot 41
- Assessor Parcel Number 230106
Community Details
Overview
- Association fees include common area maintenance, pool(s), snow removal, trash
- Piedmont South Subdivision, Aldergate Ryan Floorplan
Amenities
- Common Area
- Clubhouse
Recreation
- Community Playground
- Community Pool
Ownership History
Purchase Details
Purchase Details
Home Financials for this Owner
Home Financials are based on the most recent Mortgage that was taken out on this home.Purchase Details
Home Financials for this Owner
Home Financials are based on the most recent Mortgage that was taken out on this home.Purchase Details
Home Financials for this Owner
Home Financials are based on the most recent Mortgage that was taken out on this home.Purchase Details
Home Financials for this Owner
Home Financials are based on the most recent Mortgage that was taken out on this home.Purchase Details
Home Financials for this Owner
Home Financials are based on the most recent Mortgage that was taken out on this home.Similar Homes in Gainesville, VA
Home Values in the Area
Average Home Value in this Area
Purchase History
| Date | Type | Sale Price | Title Company |
|---|---|---|---|
| Gift Deed | -- | None Listed On Document | |
| Warranty Deed | $511,500 | First American Title | |
| Deed | $400,000 | Atg Title Inc | |
| Warranty Deed | $298,000 | -- | |
| Warranty Deed | $328,000 | -- | |
| Warranty Deed | $380,000 | -- |
Mortgage History
| Date | Status | Loan Amount | Loan Type |
|---|---|---|---|
| Previous Owner | $434,775 | New Conventional | |
| Previous Owner | $384,899 | FHA | |
| Previous Owner | $293,500 | New Conventional | |
| Previous Owner | $263,600 | New Conventional | |
| Previous Owner | $262,400 | New Conventional | |
| Previous Owner | $32,800 | Unknown | |
| Previous Owner | $42,000 | Unknown | |
| Previous Owner | $334,400 | Adjustable Rate Mortgage/ARM | |
| Previous Owner | $83,600 | Stand Alone Second | |
| Previous Owner | $380,000 | New Conventional |
Property History
| Date | Event | Price | Change | Sq Ft Price |
|---|---|---|---|---|
| 06/26/2023 06/26/23 | Sold | $511,500 | +2.3% | $225 / Sq Ft |
| 06/03/2023 06/03/23 | Pending | -- | -- | -- |
| 06/01/2023 06/01/23 | For Sale | $500,000 | +25.0% | $220 / Sq Ft |
| 01/14/2021 01/14/21 | Sold | $400,000 | 0.0% | $176 / Sq Ft |
| 12/09/2020 12/09/20 | For Sale | $400,000 | +27.6% | $176 / Sq Ft |
| 11/14/2014 11/14/14 | Sold | $313,500 | -2.0% | $185 / Sq Ft |
| 10/15/2014 10/15/14 | Pending | -- | -- | -- |
| 10/03/2014 10/03/14 | For Sale | $319,900 | -- | $189 / Sq Ft |
Tax History Compared to Growth
Tax History
| Year | Tax Paid | Tax Assessment Tax Assessment Total Assessment is a certain percentage of the fair market value that is determined by local assessors to be the total taxable value of land and additions on the property. | Land | Improvement |
|---|---|---|---|---|
| 2024 | $4,981 | $500,900 | $146,700 | $354,200 |
| 2023 | $4,712 | $452,900 | $134,900 | $318,000 |
| 2022 | $4,601 | $406,800 | $112,900 | $293,900 |
| 2021 | $4,354 | $355,900 | $103,700 | $252,200 |
| 2020 | $5,225 | $337,100 | $103,700 | $233,400 |
| 2019 | $5,172 | $333,700 | $103,700 | $230,000 |
| 2018 | $3,922 | $324,800 | $102,100 | $222,700 |
| 2017 | $3,774 | $305,100 | $95,200 | $209,900 |
| 2016 | $3,767 | $307,500 | $95,200 | $212,300 |
| 2015 | $3,731 | $299,300 | $95,200 | $204,100 |
| 2014 | $3,731 | $298,000 | $95,200 | $202,800 |
Agents Affiliated with this Home
-
John Denny

Seller's Agent in 2023
John Denny
Long & Foster
(703) 629-3360
2 in this area
240 Total Sales
-
Ryan Denny

Seller Co-Listing Agent in 2023
Ryan Denny
Long & Foster
(703) 629-3360
1 in this area
177 Total Sales
-
Tuhin Islam

Buyer's Agent in 2023
Tuhin Islam
KW United
(703) 589-4859
1 in this area
85 Total Sales
-
Harry Hasbun

Seller's Agent in 2021
Harry Hasbun
Keller Williams Realty/Lee Beaver & Assoc.
(703) 898-5507
3 in this area
86 Total Sales
-
Allen (Lenwood) Johnson

Buyer's Agent in 2021
Allen (Lenwood) Johnson
EXP Realty, LLC
(703) 593-4574
1 in this area
570 Total Sales
-
Lane Miller

Seller's Agent in 2014
Lane Miller
Fairfax Realty Select
(703) 855-7355
22 Total Sales
Map
Source: Bright MLS
MLS Number: 1003219728
APN: 7398-31-9208
- 6702 Selbourne Ln
- 18257 Camdenhurst Dr
- 18008 Densworth Mews
- 14313 Broughton Place
- 18009 Densworth Mews
- 14387 Newbern Loop
- 14574 Kylewood Way
- 14291 Newbern Loop
- 5438 Sherman Oaks Ct
- 6827 Hampton Bay Ln
- 6831 Hampton Bay Ln
- 6813 Avalon Isle Way
- 6228 Conklin Way
- 6167 Myradale Way
- 14109 Snickersville Dr
- 6413 Morven Park Ln
- 14608 Turara Ct
- 13890 Chelmsford Dr Unit 313
- 13541 Piedmont Vista Dr
- 14501 Guilford Ridge Rd
