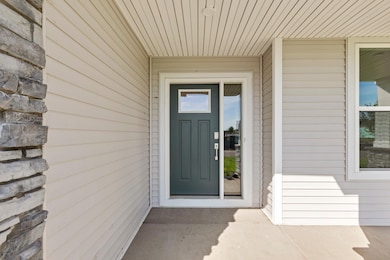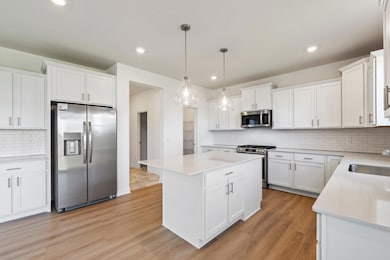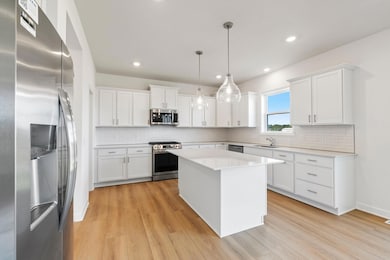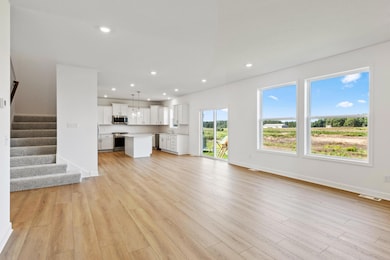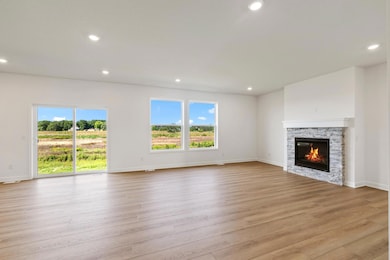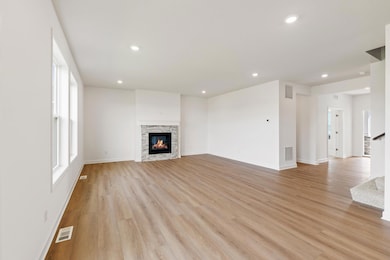15072 Sycamore St NW Andover, MN 55304
Estimated payment $3,700/month
Highlights
- New Construction
- Stainless Steel Appliances
- Front Porch
- Andover Elementary School Rated A-
- The kitchen features windows
- 3 Car Attached Garage
About This Home
Move-in ready and beautifully designed, this spacious two-story home in Fields of Winslow Cove offers an open-concept layout ideal for modern living. The kitchen flows seamlessly into the dining room and Great Room, featuring stainless steel appliances and designer-inspired finishes. A main-level flex room with French doors adds versatility for a home office, playroom, or additional living space. Upstairs, the luxe owner’s suite is complemented by three secondary bedrooms — each with its own walk-in closet — plus a generous loft perfect for studying, relaxing, or entertaining. Additional highlights include full sod, an included technology package, and a bright unfinished walkout basement offering incredible potential for future expansion. Located in the desirable Fields of Winslow Cove community, you’ll enjoy nearby parks, walking trails, and everyday conveniences — all within a welcoming neighborhood setting. This home is truly move-in ready! Ask about how to qualify for a 4.5% 7/6 ARM with the use of the Seller's Preferred Lender!
Home Details
Home Type
- Single Family
Year Built
- Built in 2025 | New Construction
HOA Fees
- $36 Monthly HOA Fees
Parking
- 3 Car Attached Garage
- Garage Door Opener
Home Design
- Metal Siding
- Vinyl Siding
Interior Spaces
- 2,692 Sq Ft Home
- 2-Story Property
- Decorative Fireplace
- Gas Fireplace
- Family Room with Fireplace
- Dining Room
- Washer and Dryer Hookup
Kitchen
- Range
- Microwave
- Dishwasher
- Stainless Steel Appliances
- Disposal
- The kitchen features windows
Bedrooms and Bathrooms
- 4 Bedrooms
Unfinished Basement
- Walk-Out Basement
- Basement Storage
Utilities
- Forced Air Heating and Cooling System
- Humidifier
- 200+ Amp Service
- Tankless Water Heater
Additional Features
- Air Exchanger
- Front Porch
- 10,019 Sq Ft Lot
- Sod Farm
Community Details
- Association fees include professional mgmt, trash, shared amenities
- Compass Management Group, Inc Association, Phone Number (612) 888-4710
- Built by LENNAR
- Fields Of Winslow Cove Community
- Fields Of Winslow Cove Subdivision
Listing and Financial Details
- Property Available on 7/19/25
Map
Home Values in the Area
Average Home Value in this Area
Property History
| Date | Event | Price | List to Sale | Price per Sq Ft | Prior Sale |
|---|---|---|---|---|---|
| 09/23/2025 09/23/25 | Sold | $595,835 | 0.0% | $221 / Sq Ft | View Prior Sale |
| 09/18/2025 09/18/25 | Off Market | $595,835 | -- | -- | |
| 09/16/2025 09/16/25 | Price Changed | $595,835 | +10.3% | $221 / Sq Ft | |
| 09/12/2025 09/12/25 | Price Changed | $540,335 | -2.2% | $201 / Sq Ft | |
| 09/08/2025 09/08/25 | Price Changed | $552,535 | +0.2% | $205 / Sq Ft | |
| 09/02/2025 09/02/25 | Price Changed | $551,535 | -6.8% | $205 / Sq Ft | |
| 07/01/2025 07/01/25 | For Sale | $591,835 | -- | $220 / Sq Ft |
Source: NorthstarMLS
MLS Number: 6823512
- 15104 Sycamore St NW
- 903 149th Ln NW
- 879 149th Ln NW
- 15122 Quince St NW
- 15100 Quince St NW
- Brisbane Plan at Fields of Winslow Cove - Lifestyle Villa Collection
- Salerno Plan at Fields of Winslow Cove - Lifestyle Villa Collection
- Cordoba Plan at Fields of Winslow Cove - Lifestyle Villa Collection
- 809 152nd Ave NW
- Birmingham Plan at Fields of Winslow Cove - Lifestyle Villa Collection
- Brighton Plan at Fields of Winslow Cove - Lifestyle Villa Collection
- 15199 Palm St NW
- Salem Plan at Fields of Winslow Cove - Lifestyle Villa Collection
- Buckingham Plan at Fields of Winslow Cove - Lifestyle Villa Collection
- Corsica Plan at Fields of Winslow Cove - Lifestyle Villa Collection
- 762 151st Ln NW
- 15143 Palm St NW
- 930 151st Ave NW
- Bristol Plan at Fields of Winslow Cove - Discovery Collection
- Lewis Plan at Fields of Winslow Cove - Discovery Collection
- 1753 156th Ln NW
- 2046 149th Ave NW
- 14371 Raven St NW
- 1149 167th Ave NW
- 2521 138th Ave NW
- 845 Bunker Lake Blvd
- 12461 Larch St NW
- 15931 Vintage St NW
- 370 125th Ave NE
- 12272 Quinn St NW
- 12233 Quinn St NW
- 1133 126th Ln NE
- 1770 121st Ave NW
- 3393 Northdale Blvd NW
- 12861 Central Ave NE
- 11931 Crane St NW
- 12664 Central Ave NE
- 12373 Oak Park Blvd NE
- 14221 Inca St NW
- 117 116th Ave NE Unit 420

