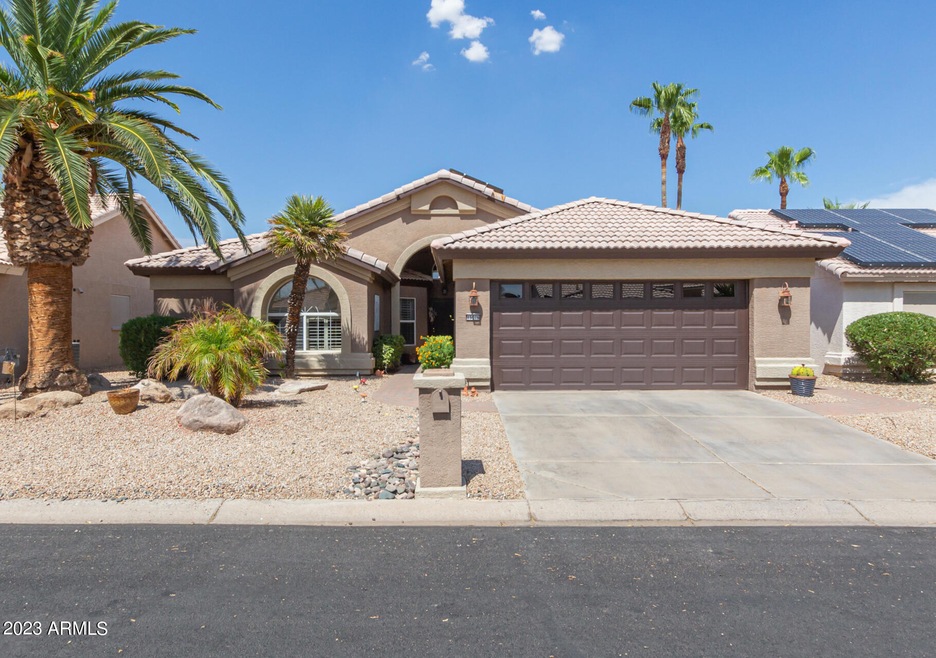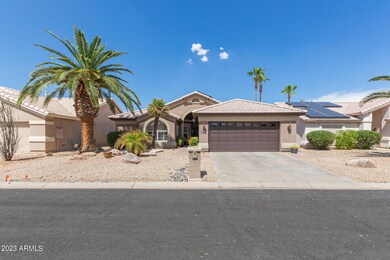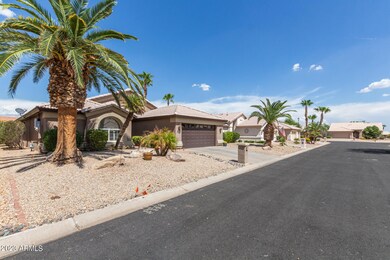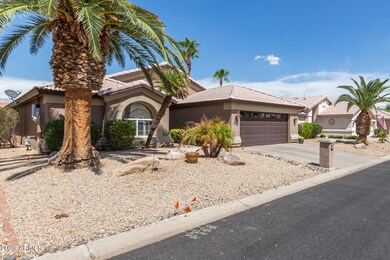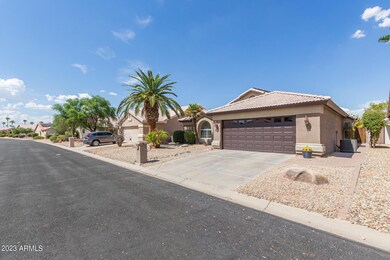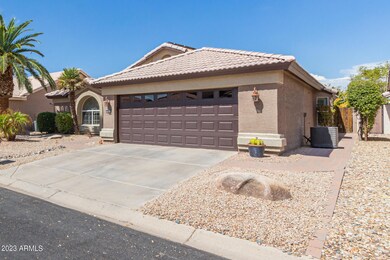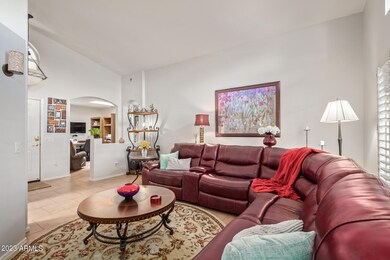
15076 W Fairmount Ave Unit 4 Goodyear, AZ 85395
Palm Valley NeighborhoodHighlights
- Concierge
- Golf Course Community
- Gated with Attendant
- Verrado Middle School Rated A-
- Fitness Center
- Private Pool
About This Home
As of September 2023Experience the charm and warmth of this wonderful home in the guard-gated 55+ PebbleCreek! You'll love the formal living room and the inviting family room that opens to the kitchen. Plantation shutters, vaulted ceilings, designer palette, abundant natural light, and tile flooring w/carpet in bedrooms are some features worth mentioning. The eat-in kitchen boasts SS appliances, skylights, granite counters, glass tile backsplash, plenty of cabinets, a bay window, and an island w/breakfast bar. Main bedroom has backyard access and an ensuite with two vanities, jetted tub, separate shower, & a walk-in closet. Discover the backyard, ideal for relaxing & entertaining! Its covered patio w/pergola extension & a sparkling pool w/waterfall complete the picture. Welcome home! OWNED SOLAR!
Last Agent to Sell the Property
West USA Realty License #SA509176000 Listed on: 08/26/2023

Home Details
Home Type
- Single Family
Est. Annual Taxes
- $2,538
Year Built
- Built in 1994
Lot Details
- 6,141 Sq Ft Lot
- Desert faces the front and back of the property
- Block Wall Fence
- Sprinklers on Timer
HOA Fees
- $242 Monthly HOA Fees
Parking
- 2 Car Direct Access Garage
- Garage Door Opener
Home Design
- Tile Roof
- Block Exterior
- Stucco
Interior Spaces
- 1,641 Sq Ft Home
- 1-Story Property
- Vaulted Ceiling
- Ceiling Fan
- Skylights
- Washer and Dryer Hookup
Kitchen
- Eat-In Kitchen
- Breakfast Bar
- Gas Cooktop
- <<builtInMicrowave>>
- Kitchen Island
- Granite Countertops
Flooring
- Carpet
- Tile
Bedrooms and Bathrooms
- 2 Bedrooms
- Primary Bathroom is a Full Bathroom
- 2 Bathrooms
- Dual Vanity Sinks in Primary Bathroom
- <<bathWSpaHydroMassageTubToken>>
- Bathtub With Separate Shower Stall
Accessible Home Design
- No Interior Steps
Outdoor Features
- Private Pool
- Covered patio or porch
Schools
- Adult Elementary And Middle School
- Adult High School
Utilities
- Central Air
- Heating System Uses Natural Gas
- High Speed Internet
- Cable TV Available
Listing and Financial Details
- Tax Lot 21
- Assessor Parcel Number 501-69-400
Community Details
Overview
- Association fees include ground maintenance
- Pebblecreek Association, Phone Number (480) 895-4209
- Built by Robson
- Pebblecreek Unit Four Lot 1 62 Tr A D Subdivision, Heritage Floorplan
Amenities
- Concierge
- Theater or Screening Room
- Recreation Room
Recreation
- Golf Course Community
- Tennis Courts
- Pickleball Courts
- Fitness Center
- Heated Community Pool
- Community Spa
- Bike Trail
Security
- Gated with Attendant
Ownership History
Purchase Details
Home Financials for this Owner
Home Financials are based on the most recent Mortgage that was taken out on this home.Purchase Details
Home Financials for this Owner
Home Financials are based on the most recent Mortgage that was taken out on this home.Purchase Details
Purchase Details
Purchase Details
Home Financials for this Owner
Home Financials are based on the most recent Mortgage that was taken out on this home.Purchase Details
Similar Homes in Goodyear, AZ
Home Values in the Area
Average Home Value in this Area
Purchase History
| Date | Type | Sale Price | Title Company |
|---|---|---|---|
| Warranty Deed | $490,000 | Lawyers Title Of Arizona | |
| Warranty Deed | $165,000 | Fidelity National Title Ins | |
| Trustee Deed | $119,500 | First American Title | |
| Interfamily Deed Transfer | -- | None Available | |
| Interfamily Deed Transfer | -- | North American Title Co | |
| Interfamily Deed Transfer | -- | -- |
Mortgage History
| Date | Status | Loan Amount | Loan Type |
|---|---|---|---|
| Previous Owner | $208,000 | Credit Line Revolving | |
| Previous Owner | $89,000 | Credit Line Revolving | |
| Previous Owner | $45,325 | Credit Line Revolving | |
| Previous Owner | $132,000 | New Conventional | |
| Previous Owner | $180,000 | Unknown | |
| Previous Owner | $55,000 | Stand Alone Second | |
| Previous Owner | $80,000 | Credit Line Revolving | |
| Previous Owner | $72,000 | New Conventional | |
| Previous Owner | $123,000 | Negative Amortization |
Property History
| Date | Event | Price | Change | Sq Ft Price |
|---|---|---|---|---|
| 09/29/2023 09/29/23 | Sold | $490,000 | +1.0% | $299 / Sq Ft |
| 08/26/2023 08/26/23 | For Sale | $485,000 | +193.9% | $296 / Sq Ft |
| 01/10/2012 01/10/12 | Sold | $165,000 | -2.9% | $101 / Sq Ft |
| 02/15/2011 02/15/11 | Price Changed | $170,000 | -2.9% | $104 / Sq Ft |
| 02/14/2011 02/14/11 | Pending | -- | -- | -- |
| 02/04/2011 02/04/11 | Price Changed | $175,000 | -2.8% | $107 / Sq Ft |
| 01/31/2011 01/31/11 | Price Changed | $180,000 | -2.7% | $110 / Sq Ft |
| 01/04/2011 01/04/11 | For Sale | $185,000 | -- | $113 / Sq Ft |
Tax History Compared to Growth
Tax History
| Year | Tax Paid | Tax Assessment Tax Assessment Total Assessment is a certain percentage of the fair market value that is determined by local assessors to be the total taxable value of land and additions on the property. | Land | Improvement |
|---|---|---|---|---|
| 2025 | $2,734 | $28,015 | -- | -- |
| 2024 | $2,631 | $26,681 | -- | -- |
| 2023 | $2,631 | $32,060 | $6,410 | $25,650 |
| 2022 | $2,538 | $24,200 | $4,840 | $19,360 |
| 2021 | $2,775 | $25,670 | $5,130 | $20,540 |
| 2020 | $2,691 | $24,410 | $4,880 | $19,530 |
| 2019 | $2,604 | $23,830 | $4,760 | $19,070 |
| 2018 | $2,580 | $21,370 | $4,270 | $17,100 |
| 2017 | $2,433 | $19,950 | $3,990 | $15,960 |
| 2016 | $2,345 | $19,300 | $3,860 | $15,440 |
| 2015 | $2,212 | $19,380 | $3,870 | $15,510 |
Agents Affiliated with this Home
-
Carri Pecorella
C
Seller's Agent in 2023
Carri Pecorella
West USA Realty
(602) 942-4200
4 in this area
36 Total Sales
-
Andrew Piane

Buyer's Agent in 2023
Andrew Piane
HomeSmart
(623) 261-4088
7 in this area
72 Total Sales
-
C
Seller's Agent in 2012
Cheryl J. Krone
Realty One Group
-
K
Seller Co-Listing Agent in 2012
Keith Krone
Realty One Group
Map
Source: Arizona Regional Multiple Listing Service (ARMLS)
MLS Number: 6597576
APN: 501-69-400
- 15073 W Piccadilly Rd
- 3928 N 151st Ave
- 3815 N 151st Ave
- 3956 N 151st Dr
- 15194 W Vale Dr Unit 7
- 15035 W Indianola Ave
- 3700 N 149th Ln
- 14981 W Robson Cir N
- 14999 W Mulberry Dr
- 15411 W Amelia Dr
- 15216 W Westview Dr
- 15105 W Glenrosa Ave
- 15441 W Amelia Dr Unit 9
- 3957 N 148th Dr
- 3801 N 154th Ln
- 15265 W Montecito Ave
- 15491 W Amelia Dr
- 14771 W Columbus Ave
- 3981 N 155th Ave
- 14703 W Hillside St
