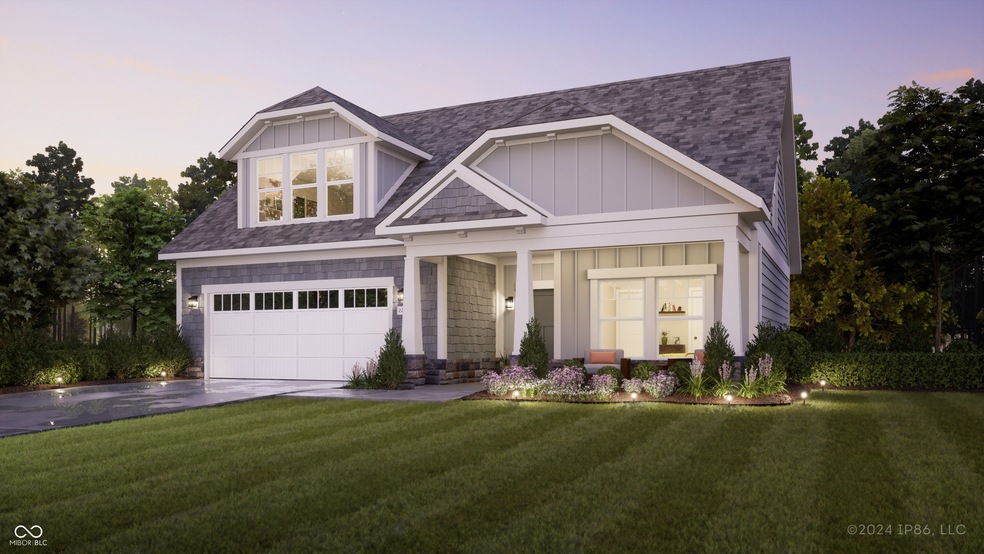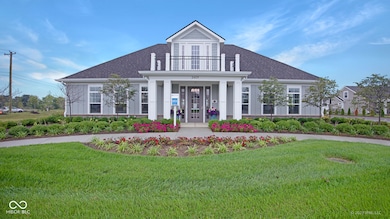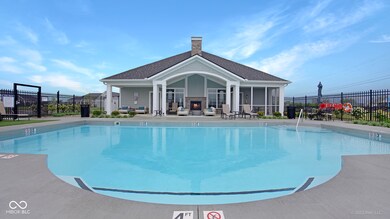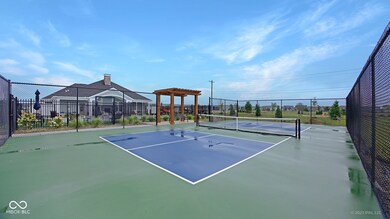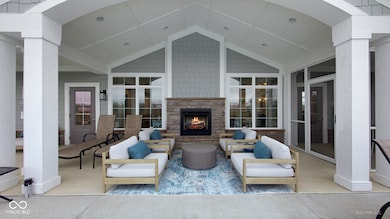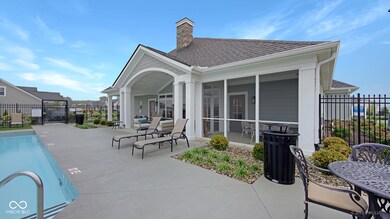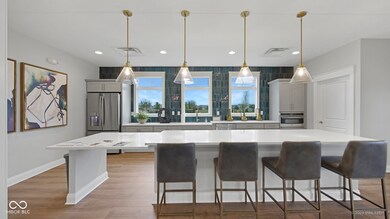
15078 Quinn Ln Carmel, IN 46074
Estimated Value: $697,171 - $772,000
Highlights
- New Construction
- Craftsman Architecture
- Double Oven
- Shamrock Springs Elementary School Rated A-
- Covered patio or porch
- 2 Car Attached Garage
About This Home
As of December 2024The Courtyards of Westfield, Epcon's low-maintenance community in Westfield, IN, offers luxury ranch homes filled with abundant natural light, private garden courtyards and everything you need on one level.We invite you to drop by the community Welcome Center to experience everything this boutique community will feature including: a centrally located pond; tree-lined parklike setting; resort-style amenities such as a clubhouse, fitness center, outdoor pool and pickleball; and a low-maintenance lifestyle that provides you with more time to do the things that matter most.Surrounded by the best of Westfield, Carmel and Zionsville, and with easy access to Indianapolis, you'll have plenty of entertainment, dining, parks and sports destinations just minutes away.Ask about our quick move-in home opportunities!Interested in learning more? Visit the on-site community Welcome Center at 2419 Collins Drive, Westfield, IN 46074.
Last Listed By
Andy McIntyre Brokerage Email: a2mcintyre@gmail.com License #RB14035859 Listed on: 10/30/2024
Home Details
Home Type
- Single Family
Year Built
- Built in 2024 | New Construction
Lot Details
- 0.25
HOA Fees
- $236 Monthly HOA Fees
Parking
- 2 Car Attached Garage
- Garage Door Opener
Home Design
- Craftsman Architecture
- 1.5-Story Property
- Slab Foundation
- Cement Siding
- Stone
Interior Spaces
- Built-in Bookshelves
- Tray Ceiling
- Gas Log Fireplace
- Entrance Foyer
- Living Room with Fireplace
- Combination Kitchen and Dining Room
- Fire and Smoke Detector
Kitchen
- Double Oven
- Range Hood
- Dishwasher
- Kitchen Island
- Disposal
Flooring
- Carpet
- Laminate
Bedrooms and Bathrooms
- 3 Bedrooms
- Walk-In Closet
- Dual Vanity Sinks in Primary Bathroom
Laundry
- Laundry on main level
- Washer and Dryer Hookup
Accessible Home Design
- Accessible Full Bathroom
- Halls are 36 inches wide or more
- Accessibility Features
- Accessible Doors
Schools
- Shamrock Springs Elementary School
- Westfield Middle School
- Westfield Intermediate School
- Westfield High School
Utilities
- Forced Air Heating System
- Programmable Thermostat
- Tankless Water Heater
Additional Features
- Covered patio or porch
- 0.25 Acre Lot
Community Details
- Association fees include home owners, clubhouse, insurance, lawncare, ground maintenance, maintenance, management, snow removal, walking trails
- Association Phone (317) 875-5600
- The Courtyards Of Westfield Subdivision
- Property managed by Associa
Listing and Financial Details
- Legal Lot and Block 24 / 17
- Assessor Parcel Number 290917011011000015
- Seller Concessions Not Offered
Similar Homes in Carmel, IN
Home Values in the Area
Average Home Value in this Area
Mortgage History
| Date | Status | Borrower | Loan Amount |
|---|---|---|---|
| Closed | Livi John R | $300,000 |
Property History
| Date | Event | Price | Change | Sq Ft Price |
|---|---|---|---|---|
| 12/31/2024 12/31/24 | Sold | $764,428 | 0.0% | $260 / Sq Ft |
| 10/30/2024 10/30/24 | Pending | -- | -- | -- |
| 10/30/2024 10/30/24 | For Sale | $764,428 | -- | $260 / Sq Ft |
Tax History Compared to Growth
Tax History
| Year | Tax Paid | Tax Assessment Tax Assessment Total Assessment is a certain percentage of the fair market value that is determined by local assessors to be the total taxable value of land and additions on the property. | Land | Improvement |
|---|---|---|---|---|
| 2024 | -- | $600 | $600 | -- |
Agents Affiliated with this Home
-
Andy McIntyre
A
Seller's Agent in 2024
Andy McIntyre
Andy McIntyre
(317) 223-5262
13 in this area
26 Total Sales
Map
Source: MIBOR Broker Listing Cooperative®
MLS Number: 22009330
APN: 29-09-17-011-011.000-015
- 14844 Higgins Dr
- 14877 Higgins Dr
- 2460 Collins Dr
- 14859 Amber Light Dr
- 14889 Higgins Dr
- 2419 Collins Dr
- 2419 Collins Dr
- 2419 Collins Dr
- 2419 Collins Dr
- 14854 E Keenan Cir
- 14854 E Keenan Cir
- 3121 Arkle Rd
- 2779 Ruffian Dr
- 2250 Egbert Rd
- 17293 Rancorn Place
- 14458 Carlow Run
- 1979 Lunenburg Dr
- 1972 Mobley Dr
- 1973 Mobley Dr
- 2680 Newington Ln
- 1499 Quinn Ln
- 1499 Quinn Ln Unit 2673369-66927
- 15029 Quinn Ln
- 15028 Quinn Ln
- 15018 Quinn Ln
- 2695 Old Rosebud Ln
- 2590 Byrne St
- 2671 Old Rosebud Ln
- 15008 Quinn Ln
- 2659 Old Rosebud Ln
- 2723 Old Rosebud Ln
- 2643 Old Rosebud Ln
- 2745 Old Rosebud Ln
- 2718 Old Rosebud Ln
- 2755 Old Rosebud Ln
- 2701 Old Rosebud Ln
- 2728 Old Rosebud Ln
- 2711 Old Rosebud Ln
- 2706 Old Rosebud Ln
- 2629 Old Rosebud Ln
