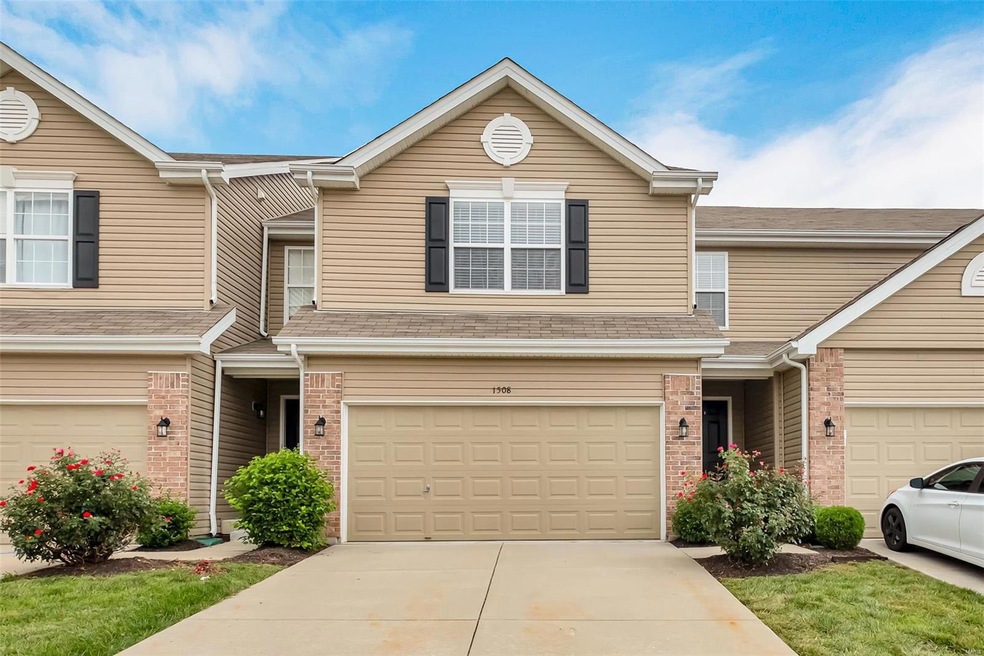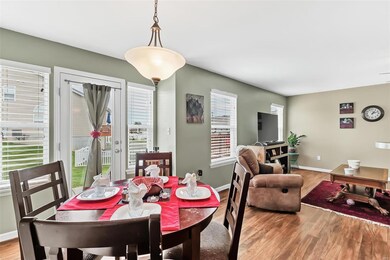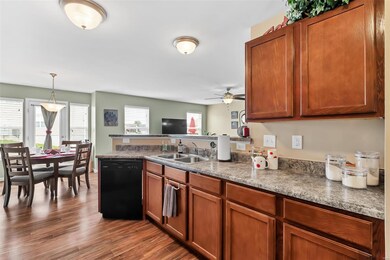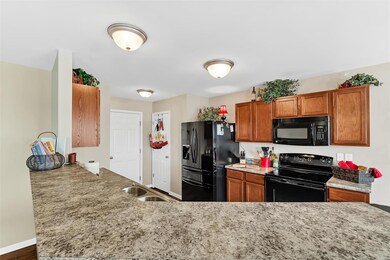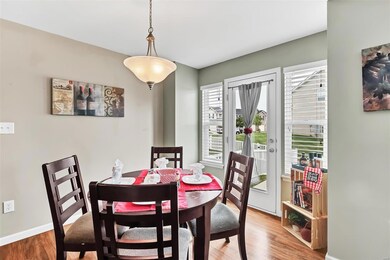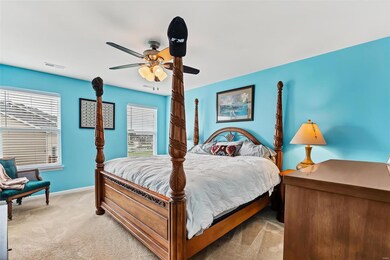
1508 Byron Place O Fallon, MO 63366
Highlights
- Open Floorplan
- Traditional Architecture
- Breakfast Bar
- Ft. Zumwalt North High School Rated A-
- Brick Veneer
- Forced Air Heating and Cooling System
About This Home
As of October 2019A rare opportunity to own a care-free living townhouse in the highly sought after Hyland Green community. This 3 bedroom open floor plan offers over 1600+ sq’ of living space. The Craftsman style front elevation with front porch is an inviting entry into this home. When you enter, you will be amazed at the living space, laminate floors that flow from the Living Room into the Kitchen/Breakfast Nook with Box Bay. The Kitchen boasts upgraded cabinets, breakfast bar and 50/50 sink. Half wall w/stained cap lead you to the second floor which offers a Master Suite w/ TWO walk-in closets & luxury bathroom, Bedroom #2, Bedroom #3, full Bathroom and convenient 2nd floor Laundry. The Lower Level w/egress window awaits your creative finishes and personal touches. First floor and patio are perfect for relaxing or entertaining. Amenities include walking trails, pool, pavilion, bball court & playground. Conveniently located near Dames Park, O’Fallon shopping, dining & entertainment. Welcome Home!
Last Agent to Sell the Property
Berkshire Hathaway HomeServices Select Properties License #2015037435 Listed on: 08/30/2019

Co-Listed By
Berkshire Hathaway HomeServices Select Properties License #2006006339
Property Details
Home Type
- Condominium
Est. Annual Taxes
- $3,093
Year Built
- Built in 2014
HOA Fees
- $132 Monthly HOA Fees
Parking
- 2 Car Garage
- Garage Door Opener
Home Design
- Traditional Architecture
- Brick Veneer
- Vinyl Siding
Interior Spaces
- 1,676 Sq Ft Home
- 2-Story Property
- Open Floorplan
- Two Story Entrance Foyer
- Combination Kitchen and Dining Room
- Unfinished Basement
- Basement Ceilings are 8 Feet High
Kitchen
- Breakfast Bar
- Electric Oven or Range
- Microwave
- Dishwasher
- Disposal
Bedrooms and Bathrooms
- 3 Bedrooms
- Dual Vanity Sinks in Primary Bathroom
- Shower Only
Location
- Interior Unit
Schools
- Mount Hope Elem. Elementary School
- Ft. Zumwalt North Middle School
- Ft. Zumwalt North High School
Utilities
- Forced Air Heating and Cooling System
- Electric Water Heater
Community Details
- 3 Units
Listing and Financial Details
- Assessor Parcel Number 2-0042-A082-00-122D.0000000
Ownership History
Purchase Details
Home Financials for this Owner
Home Financials are based on the most recent Mortgage that was taken out on this home.Purchase Details
Home Financials for this Owner
Home Financials are based on the most recent Mortgage that was taken out on this home.Purchase Details
Home Financials for this Owner
Home Financials are based on the most recent Mortgage that was taken out on this home.Purchase Details
Similar Homes in the area
Home Values in the Area
Average Home Value in this Area
Purchase History
| Date | Type | Sale Price | Title Company |
|---|---|---|---|
| Warranty Deed | -- | Investors Title Company | |
| Warranty Deed | $168,000 | None Available | |
| Special Warranty Deed | -- | Benchmark Title Llc | |
| Special Warranty Deed | -- | Benchmark Title Llc |
Mortgage History
| Date | Status | Loan Amount | Loan Type |
|---|---|---|---|
| Previous Owner | $156,000 | New Conventional | |
| Previous Owner | $167,700 | VA | |
| Previous Owner | $123,594 | New Conventional |
Property History
| Date | Event | Price | Change | Sq Ft Price |
|---|---|---|---|---|
| 10/16/2019 10/16/19 | Sold | -- | -- | -- |
| 09/04/2019 09/04/19 | Pending | -- | -- | -- |
| 08/30/2019 08/30/19 | For Sale | $183,750 | +11.4% | $110 / Sq Ft |
| 02/20/2018 02/20/18 | Sold | -- | -- | -- |
| 01/14/2018 01/14/18 | Pending | -- | -- | -- |
| 01/13/2018 01/13/18 | For Sale | $165,000 | -- | $98 / Sq Ft |
Tax History Compared to Growth
Tax History
| Year | Tax Paid | Tax Assessment Tax Assessment Total Assessment is a certain percentage of the fair market value that is determined by local assessors to be the total taxable value of land and additions on the property. | Land | Improvement |
|---|---|---|---|---|
| 2023 | $3,093 | $46,607 | $0 | $0 |
| 2022 | $2,657 | $37,184 | $0 | $0 |
| 2021 | $2,659 | $37,184 | $0 | $0 |
| 2020 | $2,461 | $33,353 | $0 | $0 |
| 2019 | $2,466 | $33,353 | $0 | $0 |
| 2018 | $2,291 | $29,560 | $0 | $0 |
| 2017 | $2,256 | $29,560 | $0 | $0 |
| 2016 | $2,272 | $29,658 | $0 | $0 |
| 2015 | $2,112 | $29,658 | $0 | $0 |
| 2014 | $137 | $1,900 | $0 | $0 |
Agents Affiliated with this Home
-
Martin Knobbe

Seller's Agent in 2019
Martin Knobbe
Berkshire Hathway Home Services
(314) 452-8674
15 in this area
77 Total Sales
-
Kristine Sewing Knobbe

Seller Co-Listing Agent in 2019
Kristine Sewing Knobbe
Berkshire Hathway Home Services
(636) 720-1100
13 in this area
130 Total Sales
-
Nicole Flinn

Buyer's Agent in 2019
Nicole Flinn
EXP Realty, LLC
(314) 406-8548
13 in this area
49 Total Sales
-

Seller's Agent in 2018
Sandra Povis
Wyndcastle Realty, LLC
-
Matt Delhougne

Buyer's Agent in 2018
Matt Delhougne
EXP Realty, LLC
(636) 238-3830
1 in this area
36 Total Sales
Map
Source: MARIS MLS
MLS Number: MIS19064739
APN: 2-0042-A082-00-122D.0000000
- 1805 Hyland Green Dr
- 1122 Duxbury Ln
- 1406 Tisbury Cir
- 1346 Woodgrove Park Dr
- 955 Crestwood Ln
- 127 Cobble Rd
- 765 Koch Rd
- 320 Autumn Forest Dr
- 0 Matteson Blvd
- 3000 Matteson Blvd
- 30 Fawn View Ln
- 200 Park Ridge Dr
- 1625 Knightwood Ln
- 1633 Foggy Meadow Dr
- 11 Country Oak Dr
- 1544 Hunters Meadow Dr
- 205 Maryland Dr Unit 35B
- 41 Deer Creek Dr
- 153 Maryland Dr Unit 51B
- 506 Robert Dr
