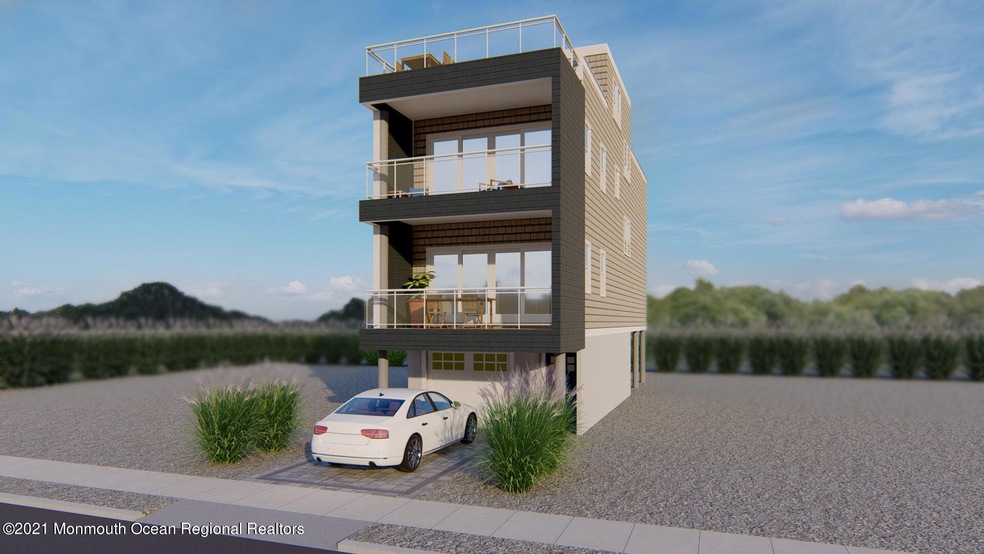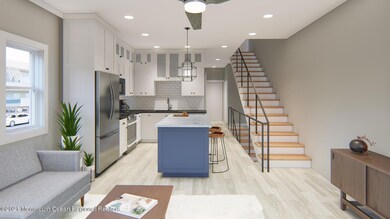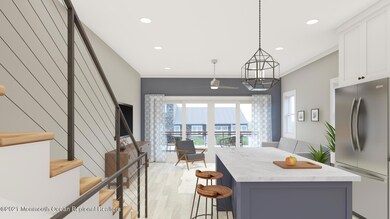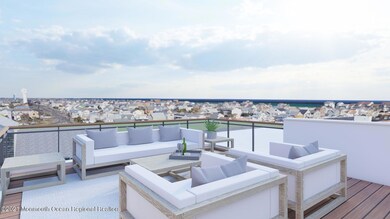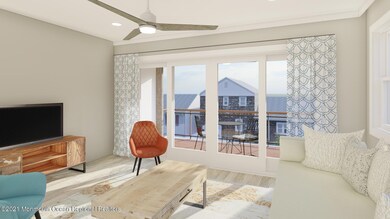
1508 Central Ave Seaside Heights, NJ 08751
Estimated Value: $1,000,000 - $1,170,214
Highlights
- New Construction
- Bay View
- Bayside
- Garage Apartment
- Custom Home
- 5-minute walk to Carteret Avenue Playground
About This Home
As of June 2022Cutting Edge New Construction Home. 2 blocks to the Beach on the Ortley Beach/Seaside Border w possible Bay Views. Still time to Pick your colors for siding, flooring, interior paint etc. This 4 bedroom 3 full bath home has 3 amazing decks including a stunning private roof deck you will want use constantly. Super efficient split 2 zone HVAC system. High end Hardie Plank Siding w glass rails, decorative stone front and paver driveway for a South Beach look. Open Floor plan perfect for entertaining. Built to the New FEMA Standards w Smart vents w extremely low insurance costs, Room for a Gym or Bonus room at the lower level. High End Kitchen finishes include undermount double sink w Stainless Appliance Package. Ceramic tiled baths. Park in your private garage and walk everywhere. 1 HR to NYC
Last Agent to Sell the Property
Seaside Heights Realty Inc. License #8435976 Listed on: 03/16/2022
Last Buyer's Agent
Seaside Heights Realty Inc. License #8435976 Listed on: 03/16/2022
Home Details
Home Type
- Single Family
Lot Details
- 2,265
Parking
- 1 Car Direct Access Garage
- Garage Apartment
- Garage Door Opener
- Driveway with Pavers
- Paver Block
- Off-Street Parking
Home Design
- New Construction
- Custom Home
- Clap Board Siding
- Vinyl Siding
- Clapboard
Interior Spaces
- 2,600 Sq Ft Home
- 4-Story Property
- Ceiling height of 9 feet on the main level
- Ceiling Fan
- Light Fixtures
- Sliding Doors
- Ceramic Tile Flooring
- Bay Views
Kitchen
- Breakfast Bar
- Gas Cooktop
- Stove
- Microwave
- Dishwasher
- Kitchen Island
- Granite Countertops
- Quartz Countertops
Bedrooms and Bathrooms
- 4 Bedrooms
- Walk-In Closet
- 3 Full Bathrooms
- Primary Bathroom includes a Walk-In Shower
Outdoor Features
- Balcony
- Patio
- Terrace
- Exterior Lighting
Location
- Bayside
Utilities
- Forced Air Zoned Heating and Cooling System
- Heating System Uses Natural Gas
- Tankless Water Heater
- Natural Gas Water Heater
Community Details
- No Home Owners Association
- Reva Manor
Listing and Financial Details
- Exclusions: Ready for Summer 2022
- Assessor Parcel Number 111111111111
Similar Homes in Seaside Heights, NJ
Home Values in the Area
Average Home Value in this Area
Property History
| Date | Event | Price | Change | Sq Ft Price |
|---|---|---|---|---|
| 06/16/2022 06/16/22 | Sold | $829,900 | 0.0% | $319 / Sq Ft |
| 05/02/2022 05/02/22 | Pending | -- | -- | -- |
| 03/16/2022 03/16/22 | For Sale | $829,900 | -- | $319 / Sq Ft |
Tax History Compared to Growth
Tax History
| Year | Tax Paid | Tax Assessment Tax Assessment Total Assessment is a certain percentage of the fair market value that is determined by local assessors to be the total taxable value of land and additions on the property. | Land | Improvement |
|---|---|---|---|---|
| 2022 | -- | $117,400 | $117,400 | $0 |
Agents Affiliated with this Home
-
Michael Loundy

Seller's Agent in 2022
Michael Loundy
Seaside Heights Realty Inc.
(732) 330-6651
238 in this area
277 Total Sales
Map
Source: MOREMLS (Monmouth Ocean Regional REALTORS®)
MLS Number: 22207299
APN: 27 00073-0000-00021- 10
- 1501 Central
- 118 Sampson Ave
- 208 Carteret Ave
- 217 Hiering Ave Unit B11
- 211 Kearney Ave
- 57 Sampson Ave
- 51 Sampson Ave
- 241 Hiering Ave
- 61 Hiering Ave
- 57 Hiering Ave
- 241 Kearney Ave
- 52 Kearney Ave
- 39 Sampson Ave Unit 6
- 140 Hancock Ave Unit 1
- 1120 Boulevard
- 35 Carteret Ave Unit C4
- 52 Fremont Ave Unit 3
- 231 Fremont Ave Unit 8
- 228 Hancock Ave
- 1400 Bay Blvd Unit 1.04 pending
- 1508 Central Ave
- 1500 Central Ave
- 35 Sampson Ave
- 128 Sampson Ave
- 132 Sampson Ave Unit 34
- 132 Sampson Ave Unit 34
- 132 Sampson Ave Unit 34
- 132 Sampson Ave Unit 34
- 132 Sampson Ave Unit 34
- 132 Sampson Ave Unit 34
- 132 Sampson Ave Unit A5
- 132 Sampson Ave Unit 4
- 132 Sampson Ave Unit A2
- 132 Sampson Ave Unit A4
- 201 Sampson Ave
- 126 Sampson Ave
- 122 Sampson Ave
- 207 Sampson Ave
- 202 Sampson Ave
- 202 Carteret Ave Unit 6
