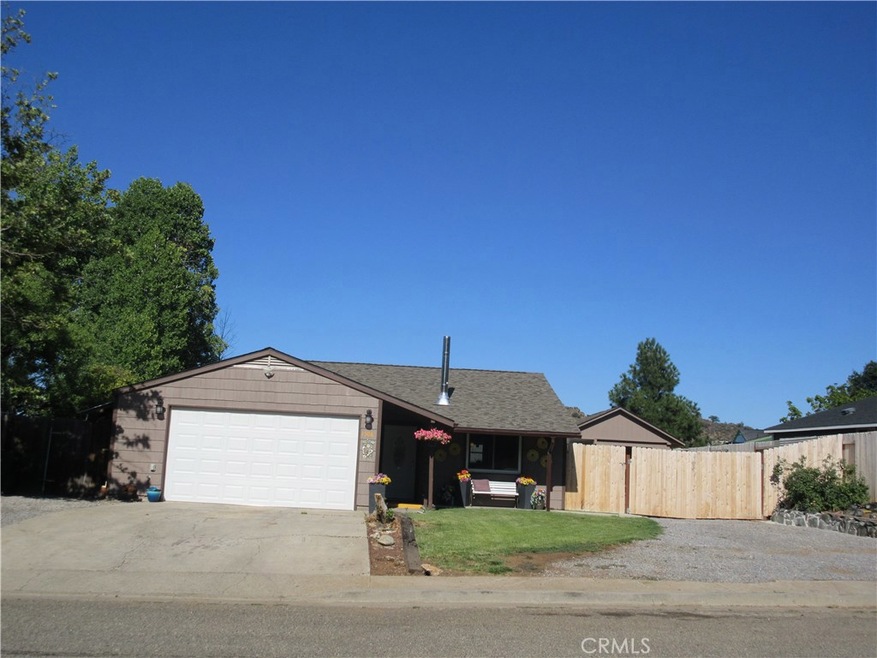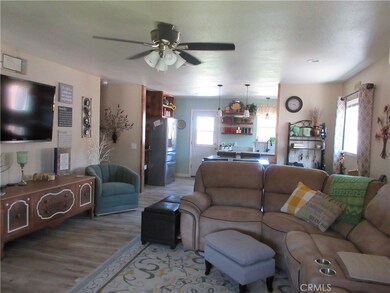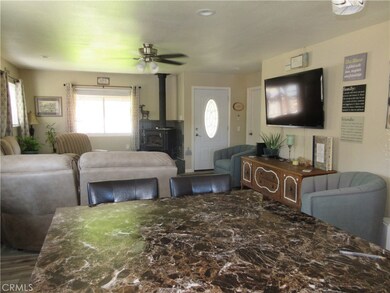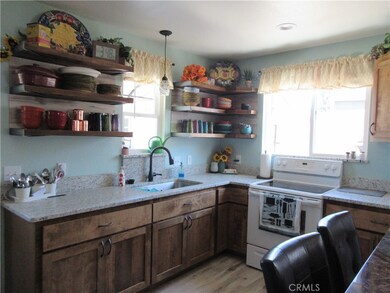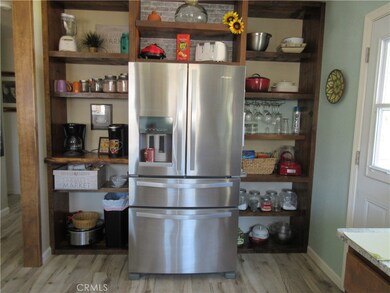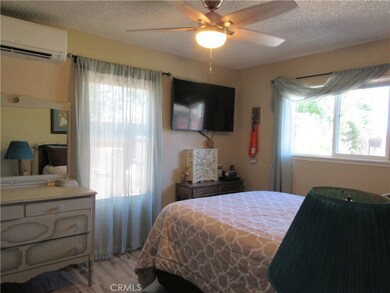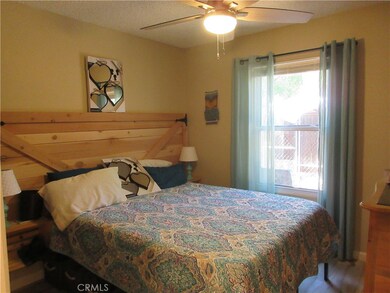
2
Beds
1
Bath
911
Sq Ft
9,748
Sq Ft Lot
Highlights
- Above Ground Pool
- Granite Countertops
- Separate Outdoor Workshop
- View of Hills
- No HOA
- 2 Car Attached Garage
About This Home
As of October 2024Masterfully remodeled - everything new! Windows floors, lighting; minisplits for heat and AC; open kitchen and living areas. Raised hearth for woodstove; gorgeous back yard with large patio, walks, outdoor kitchen; shop with open storage in front. Complete RV hook-up; partial above ground swimming pool with decking, lots of trees and shrubs. Must see to appreciate.
Home Details
Home Type
- Single Family
Est. Annual Taxes
- $1,924
Year Built
- Built in 1983
Lot Details
- 9,748 Sq Ft Lot
- Density is up to 1 Unit/Acre
Parking
- 2 Car Attached Garage
Interior Spaces
- 911 Sq Ft Home
- 1-Story Property
- Views of Hills
Kitchen
- Electric Oven
- Electric Range
- Granite Countertops
Flooring
- Laminate
- Vinyl
Bedrooms and Bathrooms
- 2 Main Level Bedrooms
- 1 Full Bathroom
- Bathtub with Shower
Laundry
- Laundry Room
- Laundry in Garage
Outdoor Features
- Above Ground Pool
- Patio
- Separate Outdoor Workshop
- Rain Gutters
Utilities
- Zoned Heating and Cooling
- Heating System Uses Wood
Community Details
- No Home Owners Association
Listing and Financial Details
- Tax Lot 76
- Assessor Parcel Number 062081020
Ownership History
Date
Name
Owned For
Owner Type
Purchase Details
Listed on
Jun 19, 2024
Closed on
Sep 24, 2024
Sold by
Marshall Harold Edward and Harris-Marshall Jennifer Cherie
Bought by
Hillman Joshua
Seller's Agent
Jim Campbell
Jim Campbell
Buyer's Agent
Non-MLS Member
Non-MLS Office
List Price
$240,000
Sold Price
$160,000
Premium/Discount to List
-$80,000
-33.33%
Total Days on Market
24
Views
31
Current Estimated Value
Home Financials for this Owner
Home Financials are based on the most recent Mortgage that was taken out on this home.
Estimated Appreciation
$21,654
Avg. Annual Appreciation
24.24%
Original Mortgage
$120,000
Outstanding Balance
$119,672
Interest Rate
6.49%
Mortgage Type
New Conventional
Estimated Equity
$63,774
Purchase Details
Listed on
Jul 21, 2020
Closed on
Aug 31, 2020
Sold by
Sickendick Lee and Sickendick Sydney Ann
Bought by
Marshall Harold Edward and Harris Marshall Jennifer
Seller's Agent
Chris Kutzkey
John L Scott Siskiyou
Buyer's Agent
Chris Kutzkey
John L Scott Siskiyou
List Price
$185,000
Sold Price
$180,000
Premium/Discount to List
-$5,000
-2.7%
Home Financials for this Owner
Home Financials are based on the most recent Mortgage that was taken out on this home.
Avg. Annual Appreciation
-2.85%
Purchase Details
Listed on
Aug 6, 2018
Closed on
Aug 28, 2018
Sold by
Castelan Betty Jane and Castelan Norma R
Bought by
Sickendick Lee and Sickendick Sydney Ann
Seller's Agent
Chris Kutzkey
John L Scott Siskiyou
Buyer's Agent
Beverly Alvarez
Alvarez Team
List Price
$70,000
Sold Price
$70,000
Home Financials for this Owner
Home Financials are based on the most recent Mortgage that was taken out on this home.
Avg. Annual Appreciation
59.61%
Original Mortgage
$35,000
Interest Rate
4.5%
Mortgage Type
New Conventional
Purchase Details
Closed on
Nov 14, 2014
Sold by
Castelan Betty Jane
Bought by
Betty J Castelan Revocable Trust
Purchase Details
Closed on
Jan 27, 2004
Sold by
Castelan Norman Henry Joseph and Castelan Betty Jane
Bought by
Castelan Betty Jane
Home Financials for this Owner
Home Financials are based on the most recent Mortgage that was taken out on this home.
Original Mortgage
$44,200
Interest Rate
5.82%
Mortgage Type
Purchase Money Mortgage
Purchase Details
Closed on
Mar 20, 2003
Sold by
Balzell Long Gail A
Bought by
Castelan Norman and Castelan Betty Jane
Purchase Details
Closed on
Mar 8, 2002
Sold by
Cretton Robert E and Cretton Ellen L
Bought by
Balzell Long Gail A
Home Financials for this Owner
Home Financials are based on the most recent Mortgage that was taken out on this home.
Original Mortgage
$60,800
Interest Rate
6.85%
Mortgage Type
Purchase Money Mortgage
Map
Create a Home Valuation Report for This Property
The Home Valuation Report is an in-depth analysis detailing your home's value as well as a comparison with similar homes in the area
Similar Homes in Yreka, CA
Home Values in the Area
Average Home Value in this Area
Purchase History
| Date | Type | Sale Price | Title Company |
|---|---|---|---|
| Grant Deed | $160,000 | Mt Shasta Title | |
| Grant Deed | $180,000 | Mt Shasta Title & Escrow Co | |
| Grant Deed | $70,000 | Mt Shasta Title & Escrow Co | |
| Interfamily Deed Transfer | -- | None Available | |
| Grant Deed | $77,500 | Siskiyou County Title Co | |
| Grant Deed | $76,000 | Siskiyou County Title |
Source: Public Records
Mortgage History
| Date | Status | Loan Amount | Loan Type |
|---|---|---|---|
| Open | $120,000 | New Conventional | |
| Previous Owner | $0 | Unknown | |
| Previous Owner | $35,000 | New Conventional | |
| Previous Owner | $44,200 | Purchase Money Mortgage | |
| Previous Owner | $60,800 | Purchase Money Mortgage |
Source: Public Records
Property History
| Date | Event | Price | Change | Sq Ft Price |
|---|---|---|---|---|
| 10/01/2024 10/01/24 | Sold | $160,000 | -23.8% | $176 / Sq Ft |
| 09/03/2024 09/03/24 | Pending | -- | -- | -- |
| 07/11/2024 07/11/24 | Price Changed | $210,000 | -4.5% | $231 / Sq Ft |
| 06/29/2024 06/29/24 | Price Changed | $220,000 | -8.3% | $241 / Sq Ft |
| 06/19/2024 06/19/24 | For Sale | $240,000 | +33.3% | $263 / Sq Ft |
| 09/07/2020 09/07/20 | Sold | $180,000 | -2.7% | $198 / Sq Ft |
| 08/14/2020 08/14/20 | Pending | -- | -- | -- |
| 07/21/2020 07/21/20 | For Sale | $185,000 | +164.3% | $203 / Sq Ft |
| 08/31/2018 08/31/18 | Sold | $70,000 | 0.0% | $76 / Sq Ft |
| 08/06/2018 08/06/18 | Pending | -- | -- | -- |
| 08/06/2018 08/06/18 | For Sale | $70,000 | -- | $76 / Sq Ft |
Source: California Regional Multiple Listing Service (CRMLS)
Tax History
| Year | Tax Paid | Tax Assessment Tax Assessment Total Assessment is a certain percentage of the fair market value that is determined by local assessors to be the total taxable value of land and additions on the property. | Land | Improvement |
|---|---|---|---|---|
| 2023 | $1,924 | $187,272 | $46,818 | $140,454 |
| 2022 | $1,848 | $183,600 | $45,900 | $137,700 |
| 2021 | $1,816 | $180,000 | $45,000 | $135,000 |
| 2020 | $1,116 | $105,960 | $40,800 | $65,160 |
| 2019 | $1,035 | $98,000 | $40,000 | $58,000 |
| 2018 | $1,041 | $98,634 | $33,087 | $65,547 |
| 2017 | $1,022 | $96,701 | $32,439 | $64,262 |
| 2016 | $998 | $94,805 | $31,803 | $63,002 |
| 2015 | $983 | $93,382 | $31,326 | $62,056 |
| 2014 | $948 | $91,554 | $30,713 | $60,841 |
Source: Public Records
Source: California Regional Multiple Listing Service (CRMLS)
MLS Number: SN20144631
APN: 062-081-020
Nearby Homes
- 1413 Pyrite Dr
- 933 Campbell Ave
- 1212 S Oregon St
- 1106 S Oregon St
- 302 Lawrence Ln
- 400 Hiram Page Rd
- 400 Hiram Page Rd Unit 64
- 1521 S Phillipe Ln
- 123 Raymond St
- 2010 Fort Jones Rd
- 504 S Oregon St
- 714 Lewis St
- 401 South St
- 905 Meadowlark Ln
- 100+- Taylor Ave
- 318 Herzog Blvd
- 614 French St
- 609 South St
- 616 French St
- 330 Herzog Blvd
