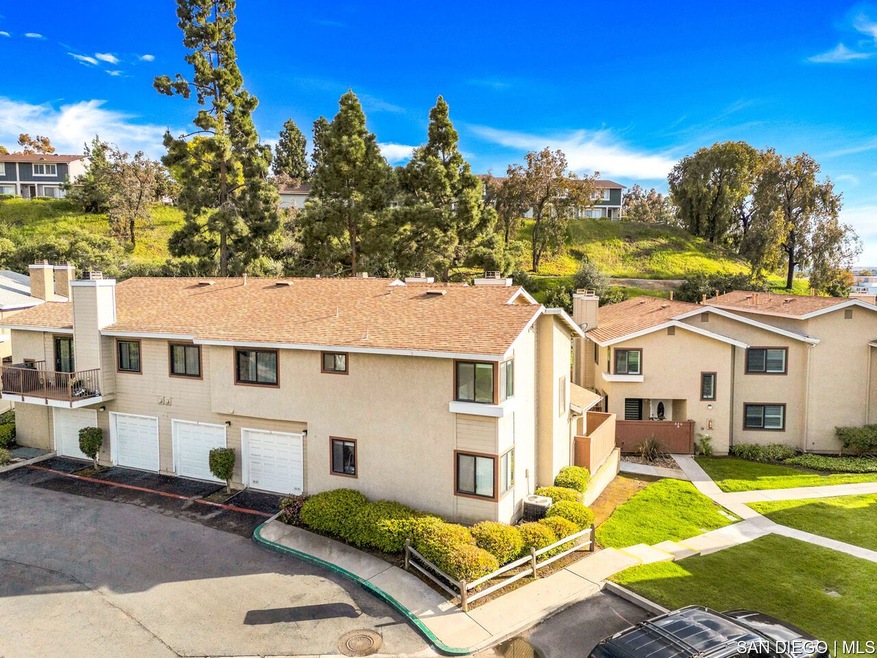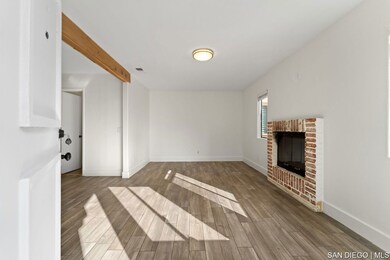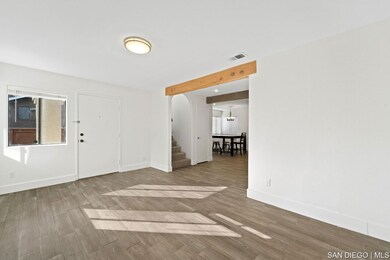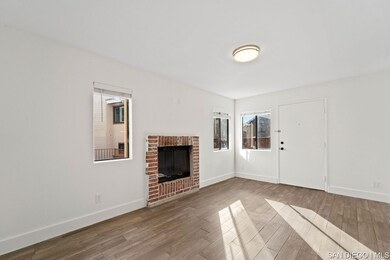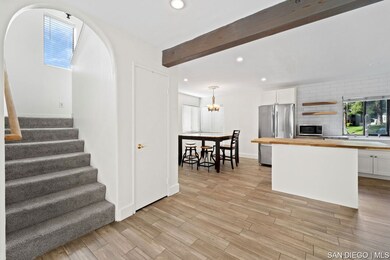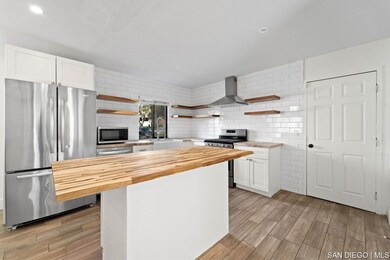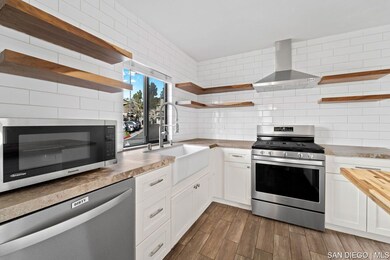
1508 Concord Way Unit D Chula Vista, CA 91911
Robinhood-Bon Vivant NeighborhoodEstimated Value: $547,000 - $628,000
Highlights
- 3.71 Acre Lot
- 1 Car Direct Access Garage
- Level Lot
- Community Pool
About This Home
As of May 2024Welcome to this well maintained and recently updated corner unit in the Brandywine Complex. Complete with its own garage, stainless steel appliances, washer, dryer and central HVAC system, this unit is move move in ready. An open concept kitchen, dining and living room layout create a great flow throughout the downstairs living area while oversized bedrooms with their own private full bathrooms make for a great retreat upstairs. The Brandywine complex has nicely maintained landscaping and includes a sparkling community pool and spa, a barbecue and also a play area.
Last Agent to Sell the Property
Connect Realty Inc Brokerage Email: clinttherealtor@gmail.com License #01982216 Listed on: 04/09/2024
Co-Listed By
Cynthia Jones
Connect Realty Inc Brokerage Email: clinttherealtor@gmail.com License #02073221
Townhouse Details
Home Type
- Townhome
Est. Annual Taxes
- $4,042
Year Built
- Built in 1988
Lot Details
- Fence is in fair condition
HOA Fees
- $365 Monthly HOA Fees
Parking
- 1 Car Direct Access Garage
- Assigned Parking
Home Design
- Shingle Roof
- Stucco Exterior
Interior Spaces
- 1,158 Sq Ft Home
- 2-Story Property
- Living Room with Fireplace
- Built-In Range
Bedrooms and Bathrooms
- 2 Bedrooms
Laundry
- Laundry in Garage
- Gas Dryer Hookup
Listing and Financial Details
- Assessor Parcel Number 644-171-24-04
Community Details
Overview
- Association fees include hot water, sewer, common area maintenance
- 4 Units
- Paul Miller Company Association, Phone Number (619) 427-5011
- Brandywine Community
Recreation
- Community Pool
Ownership History
Purchase Details
Home Financials for this Owner
Home Financials are based on the most recent Mortgage that was taken out on this home.Purchase Details
Home Financials for this Owner
Home Financials are based on the most recent Mortgage that was taken out on this home.Purchase Details
Home Financials for this Owner
Home Financials are based on the most recent Mortgage that was taken out on this home.Purchase Details
Home Financials for this Owner
Home Financials are based on the most recent Mortgage that was taken out on this home.Purchase Details
Home Financials for this Owner
Home Financials are based on the most recent Mortgage that was taken out on this home.Purchase Details
Home Financials for this Owner
Home Financials are based on the most recent Mortgage that was taken out on this home.Purchase Details
Purchase Details
Purchase Details
Similar Homes in Chula Vista, CA
Home Values in the Area
Average Home Value in this Area
Purchase History
| Date | Buyer | Sale Price | Title Company |
|---|---|---|---|
| Rossell Francisco Alejandro | $600,000 | None Listed On Document | |
| Damian Jose A | -- | Chicago Title | |
| Hickey James Joseph | $307,000 | Chicago Title | |
| Damian Jose A | $273,000 | Southland Title Of San Diego | |
| Bjornstad Eric G | -- | Fidelity National Title Co | |
| Bjornstad George E | -- | Fidelity National Title | |
| Bjornstad George O | -- | -- | |
| -- | $127,000 | -- | |
| -- | $89,900 | -- |
Mortgage History
| Date | Status | Borrower | Loan Amount |
|---|---|---|---|
| Open | Rossell Francisco Alejandro | $570,000 | |
| Previous Owner | Hickey James Joseph | $287,000 | |
| Previous Owner | Hickey James Joseph | $307,000 | |
| Previous Owner | Damian Jose A | $205,581 | |
| Previous Owner | Damian Jose A | $100,000 | |
| Previous Owner | Damian Jose A | $227,000 | |
| Previous Owner | Damian Jose A | $218,400 | |
| Previous Owner | Bjornstad Eric G | $169,600 | |
| Previous Owner | Bjornstad Eric G | $114,900 | |
| Previous Owner | Bjornstad George E | $111,991 | |
| Closed | Bjornstad Eric G | $54,200 |
Property History
| Date | Event | Price | Change | Sq Ft Price |
|---|---|---|---|---|
| 05/23/2024 05/23/24 | Price Changed | $600,000 | 0.0% | $518 / Sq Ft |
| 05/21/2024 05/21/24 | Sold | $600,000 | -3.2% | $518 / Sq Ft |
| 04/17/2024 04/17/24 | Pending | -- | -- | -- |
| 04/17/2024 04/17/24 | Price Changed | $620,000 | +6.0% | $535 / Sq Ft |
| 04/09/2024 04/09/24 | For Sale | $585,000 | -- | $505 / Sq Ft |
Tax History Compared to Growth
Tax History
| Year | Tax Paid | Tax Assessment Tax Assessment Total Assessment is a certain percentage of the fair market value that is determined by local assessors to be the total taxable value of land and additions on the property. | Land | Improvement |
|---|---|---|---|---|
| 2024 | $4,042 | $349,307 | $150,899 | $198,408 |
| 2023 | $3,986 | $342,459 | $147,941 | $194,518 |
| 2022 | $3,870 | $335,745 | $145,041 | $190,704 |
| 2021 | $3,780 | $329,163 | $142,198 | $186,965 |
| 2020 | $3,689 | $325,788 | $140,740 | $185,048 |
| 2019 | $3,593 | $319,401 | $137,981 | $181,420 |
| 2018 | $3,536 | $313,139 | $135,276 | $177,863 |
| 2017 | $3,461 | $307,000 | $132,624 | $174,376 |
| 2016 | $2,880 | $250,000 | $108,000 | $142,000 |
| 2015 | $2,427 | $210,000 | $91,000 | $119,000 |
| 2014 | $2,012 | $180,000 | $78,000 | $102,000 |
Agents Affiliated with this Home
-
Clinton Jones

Seller's Agent in 2024
Clinton Jones
Connect Realty Inc
(619) 797-0948
4 in this area
117 Total Sales
-

Seller Co-Listing Agent in 2024
Cynthia Jones
Connect Realty Inc
-
Sonia De Leon

Buyer's Agent in 2024
Sonia De Leon
Finest City Homes
(619) 871-0731
1 in this area
10 Total Sales
Map
Source: San Diego MLS
MLS Number: SDC0000835
APN: 644-171-24-04
- 583 Portsmouth Dr Unit D
- 1539 Sonora Dr Unit 258
- 1539 Sonora Dr Unit 261
- 1507 Oleander Ave
- 0 Brandywine Ave
- 1454 Lantana Ave
- 1547 Point Dume Ct
- 1650 Point Mugu Ct
- 1398 Lilac Ave
- 1575 Mendocino Dr Unit 196
- 1580 Mendocino Dr Unit 65
- 1505 Robles Dr
- 1420 Venters Dr
- 737 Mara Loop Unit 7
- 848 Makani St Unit 2
- 792 Mateo St Unit 2
- 854 Kili St Unit 8
- 854 Kili St Unit 7
- 1453 Melrose Ave Unit 8
- 1450 Melrose Ave Unit 25
- 1508 Concord Way Unit D
- 1508 Concord Way Unit B
- 1508 Concord Way Unit C
- 1508 Concord Way Unit A
- 1516 Concord Way Unit D
- 1516 Concord Way Unit C
- 1516 Concord Way Unit B
- 1516 Concord Way Unit A
- 1512 Concord Way Unit D
- 1512 Concord Way Unit C
- 1512 Concord Way Unit B
- 1512 Concord Way Unit A
- 1508 Concord Way Unit D
- 580 Portsmouth Dr Unit C
- 1521 Concord Way Unit B
- 1532 Concord Way
- 580 Portsmouth Dr Unit B
- 580 Portsmouth Dr Unit A
- 579 Portsmouth Dr Unit D
- 579 Portsmouth Dr Unit C
