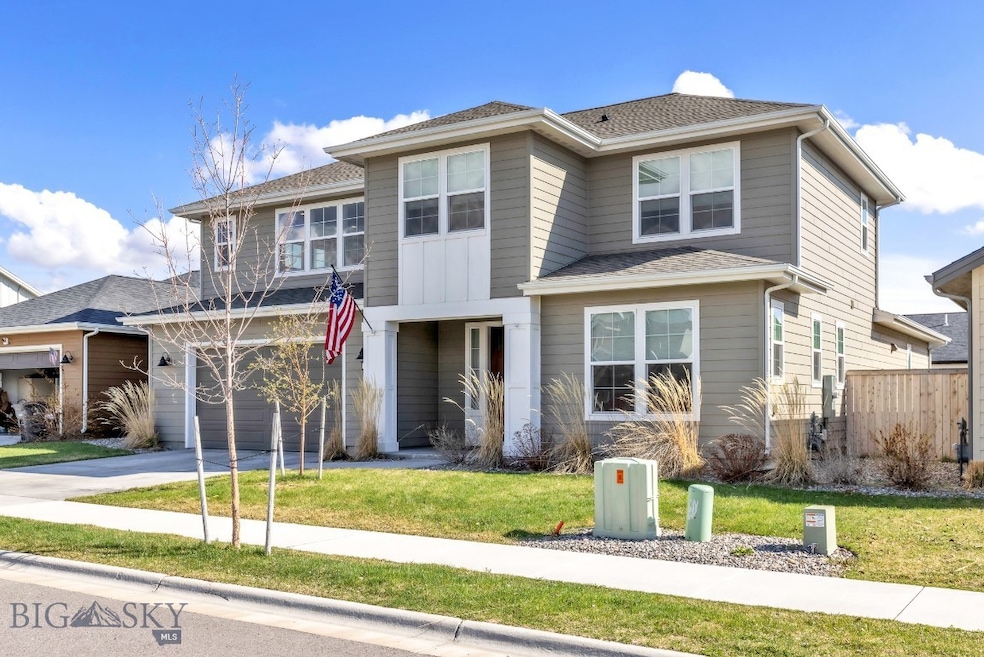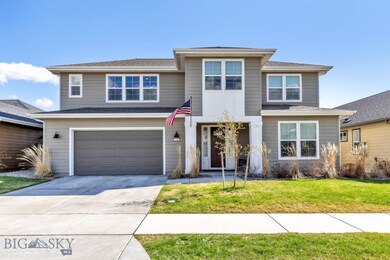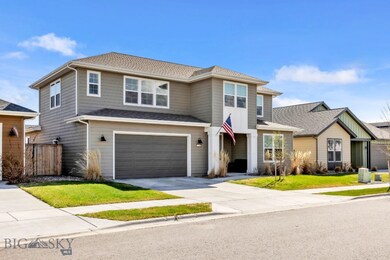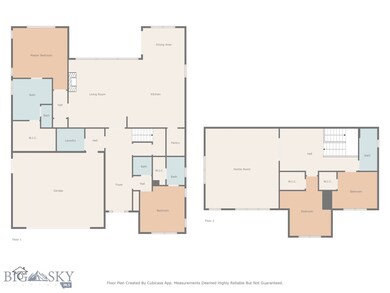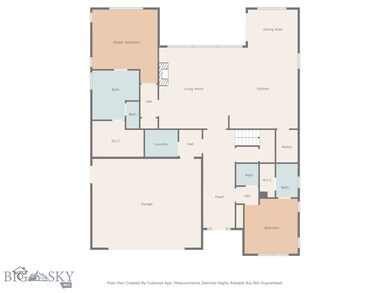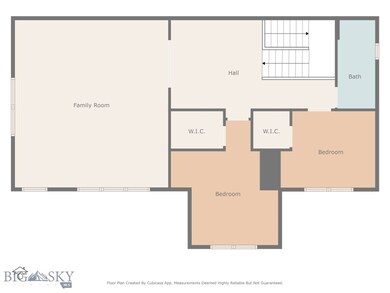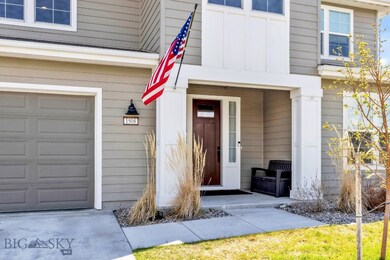1508 Deadwood Loop Belgrade, MT 59714
Estimated payment $4,791/month
Highlights
- Craftsman Architecture
- Mountain View
- Main Floor Primary Bedroom
- Heck/Quaw Elementary School Rated A
- Wood Flooring
- Loft
About This Home
This meticulously maintained home, built in 2021, is located in the desirable Prescott Ranch community. Offering an open and versatile floor plan, this residence is thoughtfully designed to suit a variety of lifestyles. The main level features an expansive kitchen equipped with quartz countertops, pendant lighting, stainless steel appliances, a walk-in pantry, and upgraded fixtures, including a full range plus double wall ovens. Adjacent to the kitchen, the dining area flows seamlessly into the covered patio, while the spacious living room boasts a gas fireplace with a rustic mantel. The main floor includes two suites: a Junior Primary suite, adaptable as a bedroom, office, or studio, and a luxurious Primary suite with a spa-like bathroom featuring a glass-enclosed ceramic tile shower, dual sinks, and a generous walk-in closet. Upstairs, you'll find two additional bedrooms with walk-in closets, a loft, a large family room, and another full bathroom—ideal for family and guests. Additional Seller installed upgrades include a full radon system, additional outlets and an upgraded electrical panel plus a dog door airtight rated to -20 degrees.
Upgrades throughout include modern vinyl plank and carpet flooring, enhanced lighting and plumbing fixtures, and sophisticated finishes. Outside, the property offers a fully landscaped lawn, front flower beds, backyard fencing, and a sprinkler system.
Don’t miss this opportunity to own a stunning, move-in-ready home in Prescott Ranch—available at a price well below new construction!
Home Details
Home Type
- Single Family
Est. Annual Taxes
- $6,424
Year Built
- Built in 2021
Lot Details
- 6,229 Sq Ft Lot
- Perimeter Fence
- Landscaped
- Sprinkler System
- Lawn
- Zoning described as R2 - Residential Two-Household Medium Density
HOA Fees
- $32 Monthly HOA Fees
Parking
- 2 Car Attached Garage
- Garage Door Opener
Home Design
- Craftsman Architecture
- Shingle Roof
- Asphalt Roof
- Hardboard
Interior Spaces
- 3,439 Sq Ft Home
- 2-Story Property
- Pendant Lighting
- Gas Fireplace
- Family Room
- Living Room
- Dining Room
- Loft
- Mountain Views
- Fire and Smoke Detector
Kitchen
- Walk-In Pantry
- Built-In Double Oven
- Range
- Microwave
- Dishwasher
- Disposal
Flooring
- Wood
- Carpet
- Vinyl
Bedrooms and Bathrooms
- 4 Bedrooms
- Primary Bedroom on Main
- Walk-In Closet
Laundry
- Laundry Room
- Dryer
- Washer
Outdoor Features
- Balcony
- Covered Patio or Porch
Utilities
- Forced Air Heating and Cooling System
- Heating System Uses Natural Gas
- Fiber Optics Available
- Phone Available
Community Details
- Built by Bates Homes
- Prescott Ranch Subdivision
Listing and Financial Details
- Assessor Parcel Number 00REF83848
Map
Home Values in the Area
Average Home Value in this Area
Tax History
| Year | Tax Paid | Tax Assessment Tax Assessment Total Assessment is a certain percentage of the fair market value that is determined by local assessors to be the total taxable value of land and additions on the property. | Land | Improvement |
|---|---|---|---|---|
| 2024 | $6,180 | $749,200 | $0 | $0 |
| 2023 | $6,273 | $749,200 | $0 | $0 |
| 2022 | $5,048 | $531,500 | $0 | $0 |
| 2021 | $1 | $8 | $0 | $0 |
Property History
| Date | Event | Price | Change | Sq Ft Price |
|---|---|---|---|---|
| 09/05/2025 09/05/25 | Price Changed | $799,900 | -3.0% | $233 / Sq Ft |
| 08/08/2025 08/08/25 | Price Changed | $825,000 | -1.8% | $240 / Sq Ft |
| 06/19/2025 06/19/25 | Price Changed | $839,900 | -1.2% | $244 / Sq Ft |
| 05/15/2025 05/15/25 | Price Changed | $849,900 | -1.7% | $247 / Sq Ft |
| 04/23/2025 04/23/25 | For Sale | $865,000 | -- | $252 / Sq Ft |
Purchase History
| Date | Type | Sale Price | Title Company |
|---|---|---|---|
| Special Warranty Deed | -- | Mountain Title |
Mortgage History
| Date | Status | Loan Amount | Loan Type |
|---|---|---|---|
| Open | $50,820 | New Conventional | |
| Previous Owner | $518,154 | New Conventional |
Source: Big Sky Country MLS
MLS Number: 401384
APN: 06-1010-35-2-07-27-0000
- 1511 Pistolero Way
- 1513 Pistolero Way
- 1505 Pistolero Way
- 1518 Deadwood Loop
- 708 Pierre St
- 1710 Wyatt Earp Ct
- 810 Butler Creek Ave
- 1704 Wyatt Earp Ct
- Plan 4 at Prescott Ranch - Lusitano Series
- Plan 3 at Prescott Ranch - Lusitano Series
- Plan 2 at Prescott Ranch - Lusitano Series
- Plan 3 at Prescott Ranch - Morgan Series
- Plan 2 at Prescott Ranch - Morgan Series
- Plan 1 at Prescott Ranch - Lusitano Series
- Plan 4 at Prescott Ranch - Morgan Series
- Plan 1 at Prescott Ranch - Morgan Series
- Plan 6 at Prescott Ranch - Appaloosa Series
- Plan 5 at Prescott Ranch - Appaloosa Series
- Plan 4 at Prescott Ranch - Appaloosa Series
- Plan 2 at Prescott Ranch - Appaloosa Series
- 710 Black Diamond St Unit B
- 1200 Glider Ln
- 1807 Golden Dr W
- 322 Butler Creek Ave
- 603 Meadow Cir
- 303 9th St Unit B
- 100 N Grogan St
- 448-448 W Shore Dr Unit 446
- 469 W Shore Dr
- 900 Montana St
- 900 Montana St
- 502 Idaho St Unit 6
- 703 Silverbow Ave Unit B
- 703 Silverbow Ave
- 205 Stiles Ave Unit B
- 6071 Jackrabbit Ln Unit . A1
- 101 Abby St
- 303 Belgrade Blvd
- 611 Companion Way
- 22445 Frontage Rd
