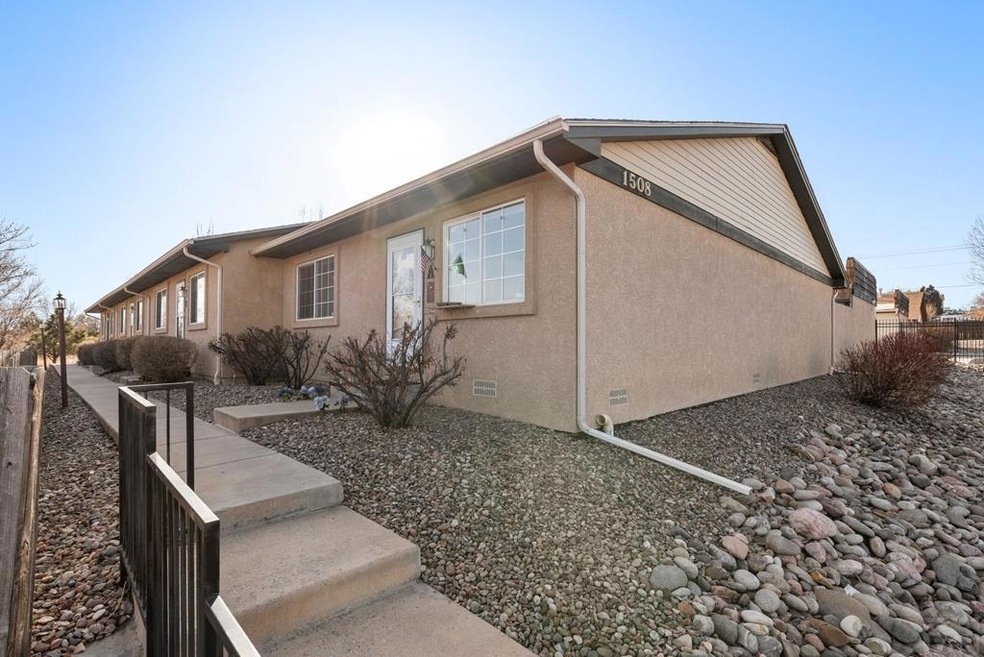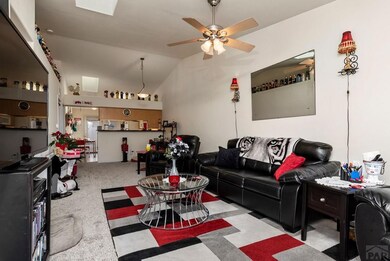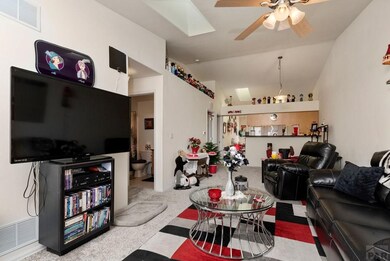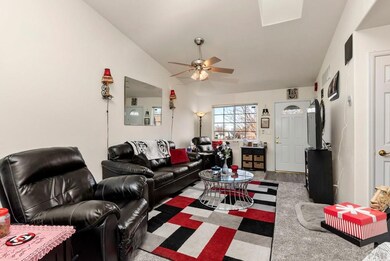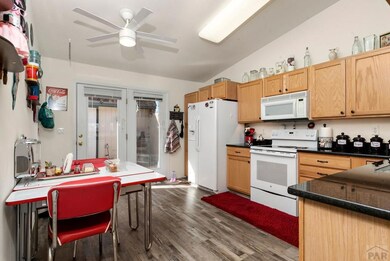
1508 E 21st St Unit A Pueblo, CO 81001
Belmont NeighborhoodEstimated Value: $214,000 - $247,000
Highlights
- New Flooring
- Ranch Style House
- Lawn
- Vaulted Ceiling
- Granite Countertops
- 4-minute walk to Portland Park
About This Home
As of April 2021Come fall in love with this Belmont Townhome! Private homestyle living with lots of room. Many upgrades- gorgeous granite counters in kitchen and baths, new vinyl plank flooring in kitchen, & new plush carpet through out. Oversized garage 20x28! Lots of storage- Large open living space with vaulted ceilings & skylights for natural lighting. Master bedroom is large with his and her closets and it's own master bath. Super cute courtyard style patio just for you! End unit for convenient access. NO STEPS from garage to house-wheelchair/walker friendly. Drive right into your garage -walk through your patio-into your lovely home. Easy living. Hassle free living with exterior cared for by HOA, including SNOW! Gated entrance from front and through garage at rear. Lovely grassy areas and wrought iron fencing. Close to Hwy 50 & I-25, restaurants, stores, & walking paths. Wonderful opportunity for an easy low maintenance lifestyle! You will immediately feel like “You're Home”. Hurry to see today...
Last Agent to Sell the Property
RE/MAX Associates License #FA100000555 Listed on: 02/18/2021
Last Buyer's Agent
RE/MAX Associates License #FA100000555 Listed on: 02/18/2021
Townhouse Details
Home Type
- Townhome
Est. Annual Taxes
- $902
Year Built
- Built in 2003
Lot Details
- 1,481 Sq Ft Lot
- Lot Dimensions are 30 x 50
- Sprinkler System
- Landscaped with Trees
- Lawn
HOA Fees
- $225 Monthly HOA Fees
Parking
- 2 Car Detached Garage
- Garage Door Opener
Home Design
- Ranch Style House
- Frame Construction
- Composition Roof
- Copper Plumbing
- Stucco
- Lead Paint Disclosure
Interior Spaces
- 1,144 Sq Ft Home
- Vaulted Ceiling
- Ceiling Fan
- Vinyl Clad Windows
- Living Room
- Dining Room
- Crawl Space
- Laundry on main level
Kitchen
- Electric Oven or Range
- Built-In Microwave
- Dishwasher
- Granite Countertops
Flooring
- New Flooring
- Tile Flooring
Bedrooms and Bathrooms
- 2 Bedrooms
- Walk-In Closet
- 2 Bathrooms
Home Security
Outdoor Features
- Open Patio
Utilities
- Refrigerated Cooling System
- Forced Air Heating System
- Heating System Uses Natural Gas
- Gas Water Heater
- Community Sewer or Septic
Listing and Financial Details
- Exclusions: Washer & Dryer
Community Details
Overview
- Association fees include snow removal, ground maintenance, insurance, water, common area maintenance, trash
- Belmont Subdivision
Security
- Fire and Smoke Detector
Ownership History
Purchase Details
Home Financials for this Owner
Home Financials are based on the most recent Mortgage that was taken out on this home.Purchase Details
Home Financials for this Owner
Home Financials are based on the most recent Mortgage that was taken out on this home.Purchase Details
Home Financials for this Owner
Home Financials are based on the most recent Mortgage that was taken out on this home.Purchase Details
Purchase Details
Similar Homes in Pueblo, CO
Home Values in the Area
Average Home Value in this Area
Purchase History
| Date | Buyer | Sale Price | Title Company |
|---|---|---|---|
| Jaemro Mary | $193,000 | Land Title Guarantee Co | |
| Utterback Richard | $135,000 | Land Title Guarantee Co | |
| Holbrook James R | $93,000 | Stewart Title | |
| Lucero Joe Arthur | $117,900 | Land Title Guarantee Company | |
| Vega Construction Llc | -- | -- |
Mortgage History
| Date | Status | Borrower | Loan Amount |
|---|---|---|---|
| Open | Jaemro Mary | $144,750 | |
| Previous Owner | Utterback Richard | $143,313 | |
| Previous Owner | Utterback Richard | $139,455 |
Property History
| Date | Event | Price | Change | Sq Ft Price |
|---|---|---|---|---|
| 04/01/2021 04/01/21 | Sold | $193,000 | +7.3% | $169 / Sq Ft |
| 02/18/2021 02/18/21 | Pending | -- | -- | -- |
| 02/18/2021 02/18/21 | For Sale | $179,900 | +33.3% | $157 / Sq Ft |
| 08/13/2018 08/13/18 | Sold | $135,000 | 0.0% | $118 / Sq Ft |
| 06/11/2018 06/11/18 | Pending | -- | -- | -- |
| 06/11/2018 06/11/18 | For Sale | $135,000 | +45.2% | $118 / Sq Ft |
| 05/21/2015 05/21/15 | Sold | $93,000 | -6.9% | $81 / Sq Ft |
| 02/25/2015 02/25/15 | Pending | -- | -- | -- |
| 02/25/2015 02/25/15 | For Sale | $99,900 | -- | $87 / Sq Ft |
Tax History Compared to Growth
Tax History
| Year | Tax Paid | Tax Assessment Tax Assessment Total Assessment is a certain percentage of the fair market value that is determined by local assessors to be the total taxable value of land and additions on the property. | Land | Improvement |
|---|---|---|---|---|
| 2024 | $1,142 | $11,630 | -- | -- |
| 2023 | $1,154 | $15,310 | $800 | $14,510 |
| 2022 | $920 | $9,270 | $830 | $8,440 |
| 2021 | $950 | $9,544 | $860 | $8,684 |
| 2020 | $902 | $9,540 | $860 | $8,680 |
| 2019 | $902 | $8,934 | $858 | $8,076 |
| 2018 | $684 | $7,543 | $864 | $6,679 |
| 2017 | $690 | $7,543 | $864 | $6,679 |
| 2016 | $707 | $7,776 | $955 | $6,821 |
| 2015 | $352 | $7,776 | $955 | $6,821 |
| 2014 | $338 | $7,443 | $955 | $6,488 |
Agents Affiliated with this Home
-
Brittany Martinez (Ratliff)

Seller's Agent in 2021
Brittany Martinez (Ratliff)
RE/MAX
6 in this area
205 Total Sales
-
O
Buyer Co-Listing Agent in 2021
Outside Sales Agent Outside Sales Agent
Outside Sales Office
-
K
Seller's Agent in 2018
Kay Tamada
Aloha Properties Of Colo
-
Gena Ryder
G
Seller's Agent in 2015
Gena Ryder
RE/MAX
(719) 585-8730
25 in this area
342 Total Sales
Map
Source: Pueblo Association of REALTORS®
MLS Number: 191938
APN: 0-4-29-2-63-005
- 1529 Oakshire Ln
- 1407 Anita St
- 1403 Anita St
- 1506 N Ogden Ave
- 1524 Saratoga Rd
- TBD Saratoga Rd
- 1333 Anita St
- 1521 Lexington Rd
- 1303 Anita St
- 1534 Lexington Rd
- 1916 E 16th St
- 2003 E 16th St
- 1621 N Monument Ave
- 40 Macalester Rd
- 1926 E 15th St
- 1217 Kennedy St
- 1617 E 13th St
- 1217 Ruppel St
- 2006 E 15th St
- 1508 E 21st St Unit D
- 1508 E 21st St Unit B
- 1508 E 21st St Unit A
- 1508 E 21st St Unit C
- 1508 E 21st St Unit A
- 1508 E 21st St
- 1504 E 21st St Unit D
- 1504 E 21st St Unit A
- 1504 E 21st St Unit B
- 1504 E 21st St Unit C
- 1504 E 21st St Unit A
- 1504 E 21st St
- 1504 E 21st St Unit D
- 1512 E 21st St Unit B
- 1512 E 21st St Unit A
- 1512 E 21st St Unit C
- 1512 E 21st St Unit D
- 1512 E 21st St Unit E
- 1512 E 21st St
- 1507 E 21st St
