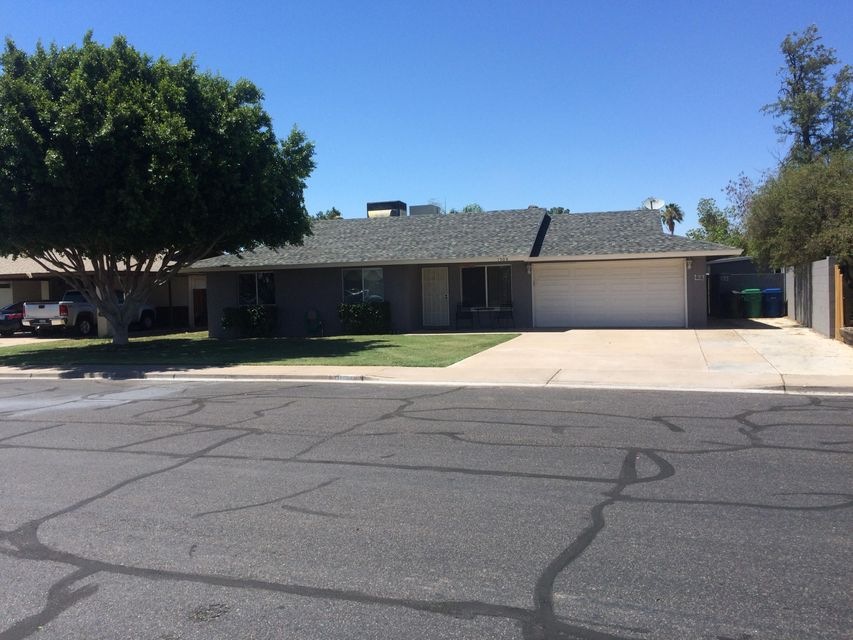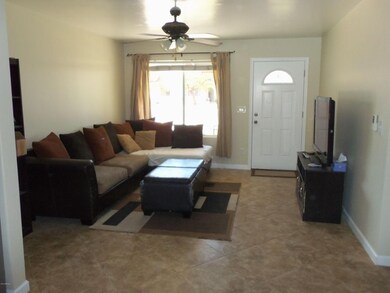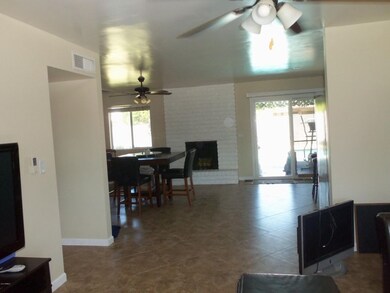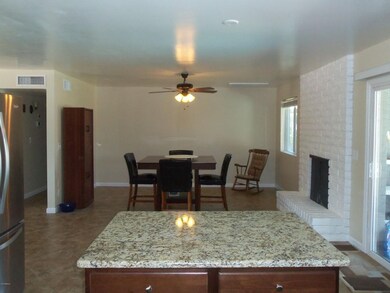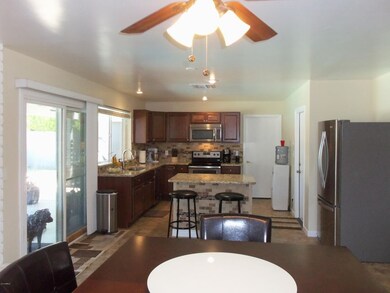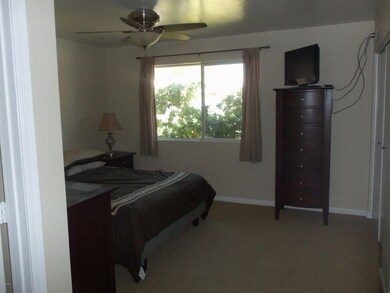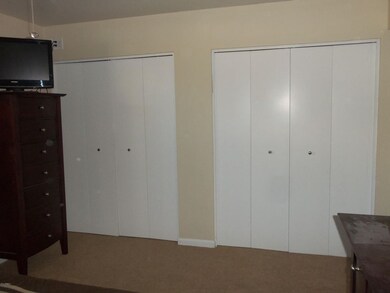
1508 E Emerald Ave Mesa, AZ 85204
Reed Park NeighborhoodHighlights
- Private Pool
- Granite Countertops
- Covered patio or porch
- Franklin at Brimhall Elementary School Rated A
- No HOA
- Eat-In Kitchen
About This Home
As of October 2019VERY WELL TAKEN CARE OF 3 BEDROOOM 2 BATH HOME. GREAT CURB APPEAL. OPEN FLOOR PLAN. RECENT PAINT INTERIOR/EXTERIOR. REMODELED KITCHEN WITH STAINLESS APPLIANCES AND GRANITE COUNTERTOPS. FIREPLACE, DUAL PANE WINDOWS, NO POPCORN CEILINGS, NO HOA FEES. CARPET IN BEDROOMS. TILE THROUGHOUT. INSIDE LAUNDRY. 2 CAR GARAGE, DIVING POOL WITH NEWER VARIABLE SPEED MOTOR. NORTH/SOUTH EXPOSURE. STORAGE SHED THAT MATCHES HOUSE.
Home Details
Home Type
- Single Family
Est. Annual Taxes
- $846
Year Built
- Built in 1975
Lot Details
- 6,817 Sq Ft Lot
- Block Wall Fence
- Front and Back Yard Sprinklers
- Sprinklers on Timer
- Grass Covered Lot
Parking
- 2 Car Garage
- Garage Door Opener
Home Design
- Composition Roof
- Block Exterior
Interior Spaces
- 1,687 Sq Ft Home
- 1-Story Property
- Ceiling Fan
- Double Pane Windows
- Family Room with Fireplace
Kitchen
- Eat-In Kitchen
- Built-In Microwave
- Dishwasher
- Kitchen Island
- Granite Countertops
Flooring
- Carpet
- Tile
Bedrooms and Bathrooms
- 3 Bedrooms
- 2 Bathrooms
Laundry
- Laundry in unit
- Washer and Dryer Hookup
Pool
- Private Pool
- Diving Board
Outdoor Features
- Covered patio or porch
Schools
- Lindbergh Elementary School
- Taylor Junior High School
- Mesa High School
Utilities
- Refrigerated Cooling System
- Refrigerated and Evaporative Cooling System
- Heating Available
- High Speed Internet
- Cable TV Available
Community Details
- No Home Owners Association
- Built by UNKKNOWN
- Mcafee Place Unit No 1 Subdivision
Listing and Financial Details
- Tax Lot 154
- Assessor Parcel Number 139-05-160
Ownership History
Purchase Details
Home Financials for this Owner
Home Financials are based on the most recent Mortgage that was taken out on this home.Purchase Details
Home Financials for this Owner
Home Financials are based on the most recent Mortgage that was taken out on this home.Purchase Details
Home Financials for this Owner
Home Financials are based on the most recent Mortgage that was taken out on this home.Purchase Details
Home Financials for this Owner
Home Financials are based on the most recent Mortgage that was taken out on this home.Purchase Details
Home Financials for this Owner
Home Financials are based on the most recent Mortgage that was taken out on this home.Map
Similar Homes in Mesa, AZ
Home Values in the Area
Average Home Value in this Area
Purchase History
| Date | Type | Sale Price | Title Company |
|---|---|---|---|
| Warranty Deed | $290,000 | Pioneer Title Agency Inc | |
| Warranty Deed | $225,000 | Security Title Agency | |
| Interfamily Deed Transfer | -- | First American Title Insuran | |
| Interfamily Deed Transfer | -- | Grand Canyon Title Agency In | |
| Warranty Deed | $87,000 | Ati Title Agency |
Mortgage History
| Date | Status | Loan Amount | Loan Type |
|---|---|---|---|
| Open | $275,500 | New Conventional | |
| Previous Owner | $180,000 | New Conventional | |
| Previous Owner | $120,000 | New Conventional | |
| Previous Owner | $89,514 | FHA | |
| Previous Owner | $206,000 | Fannie Mae Freddie Mac | |
| Previous Owner | $60,000 | Unknown | |
| Previous Owner | $119,770 | FHA | |
| Previous Owner | $86,360 | FHA |
Property History
| Date | Event | Price | Change | Sq Ft Price |
|---|---|---|---|---|
| 10/30/2019 10/30/19 | Sold | $290,000 | 0.0% | $172 / Sq Ft |
| 09/06/2019 09/06/19 | For Sale | $290,000 | +28.9% | $172 / Sq Ft |
| 08/18/2016 08/18/16 | Sold | $225,000 | 0.0% | $133 / Sq Ft |
| 07/13/2016 07/13/16 | Pending | -- | -- | -- |
| 07/04/2016 07/04/16 | For Sale | $225,000 | -- | $133 / Sq Ft |
Tax History
| Year | Tax Paid | Tax Assessment Tax Assessment Total Assessment is a certain percentage of the fair market value that is determined by local assessors to be the total taxable value of land and additions on the property. | Land | Improvement |
|---|---|---|---|---|
| 2025 | $1,062 | $12,793 | -- | -- |
| 2024 | $1,074 | $12,184 | -- | -- |
| 2023 | $1,074 | $29,710 | $5,940 | $23,770 |
| 2022 | $1,050 | $22,760 | $4,550 | $18,210 |
| 2021 | $1,079 | $21,610 | $4,320 | $17,290 |
| 2020 | $1,065 | $19,460 | $3,890 | $15,570 |
| 2019 | $987 | $17,950 | $3,590 | $14,360 |
| 2018 | $942 | $16,720 | $3,340 | $13,380 |
| 2017 | $912 | $14,720 | $2,940 | $11,780 |
| 2016 | $896 | $13,620 | $2,720 | $10,900 |
| 2015 | $846 | $12,430 | $2,480 | $9,950 |
Source: Arizona Regional Multiple Listing Service (ARMLS)
MLS Number: 5465999
APN: 139-05-160
- 902 S Spur --
- 1553 E Flower Cir
- 1461 E Flossmoor Ave
- 1302 E Forge Ave
- 1607 E Gable Ave
- 1307 E Southern Ave Unit 202
- 1308 South Spur
- 1521 E Diamond Ave
- 1018 S Toltec
- 1050 S Stapley Dr Unit 49
- 1560 E Hampton Cir
- 1745 E Glade Ave
- 1041 E 9th Dr
- 1511 E Harmony Ave
- 908 S Kachina
- 709 S Toltec
- 521 S Lazona Dr
- 1353 E Hopi Ave
- 1845 E Hampton Ave
- 1404 S Spencer
